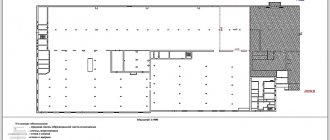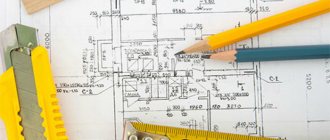Many owners of private houses think that their property is not subject to the redevelopment rules that are provided for apartment owners and that they can carry out any work on private territory without the risk of coming into conflict with the law.
Indeed, there is much more space for redevelopment in a private house than in apartments, the owners of which are forced to take into account the interests of their neighbors. However, this does not mean that in the event of a large-scale restructuring, you can do without contacting regulatory authorities; in this article we will talk about how to arrange redevelopment in a private house.
Project documentation: project or sketch
Redevelopment of a private house, like an apartment, regardless of whether it is carried out by the owner or with the involvement of specialists, should begin with the careful development of design documentation, which takes into account all the nuances of the proposed changes. The importance of creating a project is beyond doubt, especially if you plan to have at least some impact on floor slabs or load-bearing structures. It is worth remembering that rearranging the walls may result in partial or complete destruction of the building structure. Project documentation must be prepared in the following cases:
• changes in supporting structures;
• installation of stairs;
• installation of new equipment;
• when installing external glazing and major façade works.
You should entrust the preparation of the project only to professional design organizations that have SRO certificates, otherwise problems with approval may subsequently arise.
If during redevelopment the load-bearing structures are not affected, and no load is expected on the floor slabs, regulatory authorities can “give the go-ahead” for redevelopment only on the basis of a sketch.
When permission for redevelopment is not required
There is no need to submit a project and obtain permission in the following cases:
- installation of built-in furniture;
- carrying out cosmetic repairs (coating the floor and ceiling, laying tiles, replacing wallpaper on the walls), which does not require a significant change in the design of the living space;
- glazing of balconies and loggias, installation of antennas;
- when installing partitions in an apartment that do not affect the supporting structures;
- rearrangement (installation of a new) electric stove within the kitchen;
- installing an air conditioner on the wall of the facade of the house.
What is needed to obtain permission for redevelopment in a private house
The procedure for approving the redevelopment of a private house is identical to the process associated with legitimizing radical changes in the arrangement of housing in apartment buildings. This is not surprising, since many provisions of the Housing Code, which regulates the rules of redevelopment, are aimed at all types of residential buildings.
To obtain a permit that will make the redevelopment legitimate, you must submit an application to the local administration, to which a technical plan of the premises should be attached. In addition, an extract from the house register is required, as well as a certificate that confirms the legal right to use the property. Well, and, in fact, you will need the project itself.
By the way, written consent to the redevelopment must be given by each of the co-owners of the real estate.
Permissions from public utilities and sanitary authorities are also required, as well as the results of an expert assessment, which should indicate the house’s compliance with existing building standards. In some cases, inspectors may also require documents confirming the ownership of the land on which the house is located, which means you need to take care of their availability. You will also have to take and attach to the application detailed photographs of the external parts of the house, as well as photos of the interior.
The regulatory authority must provide official confirmation that all building regulations are observed during the redevelopment and that as a result of the changes, the housing will be suitable for further safe use. Local authorities, according to the law, have thirty working days to make a decision, and approximately this period should be calculated when preparing for work.
Registration of redevelopment: step-by-step instructions
Coordination of redevelopment occurs in several stages:
Step 1. Collection of necessary documentation
When redeveloping residential premises, the following must be presented:
- title document for housing (certificate of state registration, extract from the Unified State Register of Real Estate, act of transfer of an apartment in a new building);
- technical passport of the residential premises;
- consent of the municipality (if changes are planned in municipal housing);
- consent of all residents (if housing is used under a social rental agreement);
- consent of the bank (when carrying out redevelopment of housing under mortgage);
- coordination of planned work with government organizations (Ministry of Emergency Situations, SES, Rospotrebnadzor, etc.);
- project (sketch) of planned changes (order from a design organization with access to SRO);
- statement;
- power of attorney (if the application is submitted by a representative);
- applicant's passport.
Step 2. Obtaining permission
For permission, you should contact the administration (capital construction department), the housing inspectorate, or submit documents to the MFC.
Documents are reviewed within the time limit established by the regulations for the provision of services adopted by the local government body.
Typically, the review time ranges from 30 to 45 calendar days.
Based on the results of the review, the municipal authority makes a decision to approve the redevelopment or refuse approval.
Step 3. Carrying out repair and construction work
After receiving the document approving the redevelopment, it is necessary to conclude an agreement for the provision of relevant services (construction contract) in accordance with the design documentation with the construction company.
After completion of the work, issue an acceptance certificate and a certificate for hidden work.
Step 4. Submitting documents for verification
A signed act of acceptance of completed work, a contract, a copy of the contractor's SRO certificate, an act for hidden work should be attached to the application for registration of the results of the redevelopment (drawing up an act) and submitted to the authorized body (administration, housing inspection).
After an employee of the municipal body has checked the repair for compliance with the permitted measures and signed the report, you must contact the BTI.
Step 5. Obtaining a new technical passport
After contacting the BTI at the agreed time, the technician makes all the necessary measurements of the living space and makes all changes to the technical documentation.
The cost of a new technical passport depends on the size of the living space and is set separately by each BTI; it may vary in regions.
You may be wondering how to get a cadastral passport for a house.
In what cases can you expect a refusal of permission?
There is also a possibility of refusal; the reasons for a negative decision must be set out in detail in the document, which is the official response to the application for permission. Most often, regulatory organizations do not give permission for redevelopment if:
• in the new version of home improvement, there will be a risk of fire hazard, the technical and sanitary characteristics of the building will deteriorate;
• the consequence of redevelopment will be the weakening of load-bearing walls;
• reconstruction of heated loggias is planned;
• there is a high risk of a reduction in the service of the house or the building will become uninhabitable altogether.
Reasons for refusal may be an incomplete package of documents, lack of an expert opinion, or a poorly drafted project. There is a chance of obtaining approval after adjusting the project taking into account the stated reasons for refusal. Actually, if you disagree with such a decision of the authorities, you can file a lawsuit in court, but you need to take into account that in the event of an unfavorable outcome of the event, all legal costs are borne by the plaintiff.
Internal changes requiring approval
Changes in the internal space of a private home, requiring mandatory approvals, are defined both in the Housing Code and in other regulations at the federal and local level. The most common conversions are the following:
• reconstruction of living quarters and, in particular, division of rooms;
• creation of new window and door openings;
• moving to a new kitchen location;
• installation of stairs;
• changing the location and configuration of the bathroom.
There is more space for permitted internal changes in a private home than in an apartment building, where, for example, it is impossible to move the kitchen or expand the sanitary unit at your own discretion. However, every action must be verified, planned and coordinated
, and as an example, here are some nuances that are worth paying attention to:
- Very often, when doing independent redevelopment, it is not taken into account that new premises cannot be left unheated
, which is not so easy to achieve in houses without central heating, but if this is allowed, difficulties may arise in legitimizing such a conversion.
- If you need to create a walk-through room
, you will need to first remove the partitions and make new window openings. If the partition is part of a window structure, it is necessary to install a steel beam onto which the main load will be distributed. It is also important to take care of installing special jumpers over the new door and window openings.
- If one room is divided into two by a new partition with a doorway
, it is necessary that the documentation reflects exactly how this will be done. Without problems and unnecessary questions, documents are approved where it is planned to create a plasterboard wall on a metal or wooden frame, if the wall does not exert a serious load on the foundation elements.
However, options for interior work can be very different, and in some cases approval is not required. Without any permits or approvals, you can carry out any cosmetic repairs, change doors and windows, and perform additional work on the floor and ceiling. In any case, complex work performed without permission will have to be legalized.
Redevelopment options
Changing the layout of rooms and walls allows for creativity, new ideas and brings new life into familiar spaces. The basic principle that must be adhered to is that they must change the house for the better and take into account the needs of all its inhabitants.
There are several redevelopment options that meet modern interior design trends.
Hallway
The main problem with hallways is that they generally look like a dark and narrow closet.
To make the hallway spacious and bright, you can combine it with the next room or install a partition with recesses for shelves instead of a wall. Adjacent to the hallway should be either a living room or a dining room.
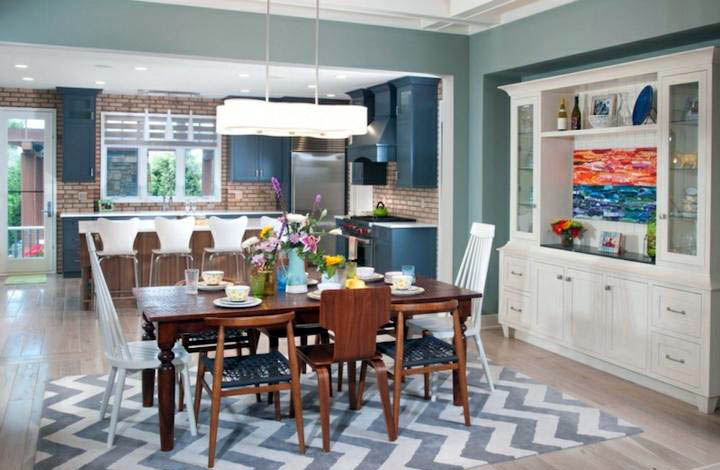
Kitchen
Nowadays, the kitchen should not only be a place for preparing food, but also a beautiful decoration of the home. Installing a ready-made kitchen set with countertops and built-in appliances will turn the room into a real work of art.
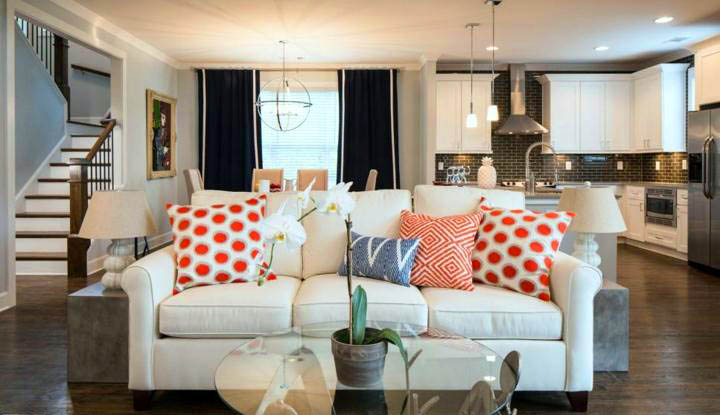
Should the kitchen be combined with the living room? This is a matter of taste and personal wishes. Some people don't want the smell of cooking in their family rooms, while others install a good hood and enjoy socializing with friends without having to spend time preparing snacks.
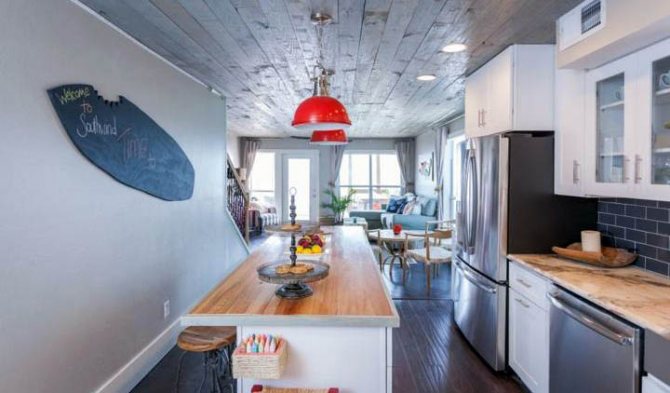
Bathroom
Bathrooms are specific closed premises. There should be a sufficient number of them. Current trends in residential construction - each bedroom = one bathroom. However, in practice, this is not always possible due to space limitations and the location of communications.
Forks for crushed stone (gravel). Which ones are better to choose for your dacha?
Choosing the design and layout of your own home
Is it possible to build a house in 30 days and 1 million rubles?
Do you want to live in your own medieval castle? Construction of houses in a castle style. All the pros and cons
Frame houses using Canadian and Finnish technology. What is the difference?
Lighting for workshop, shed and garage. Which lamps to choose?
Pseudo-sellers of real estate on the Internet. How to avoid falling for their tricks?
How to buy municipal land and register its ownership? Auctions and tenders for land plots
How many floors are private houses and cottages allowed to be built on?
Social mortgage in the Moscow region. Who is entitled to it and how to apply?
In this case, one of the possible solutions is to divide one bathroom into 2 parts and connect them with doors to the nearest bedrooms.
But this is possible if the bathroom is spacious in size. Otherwise, if you need to expand the bathroom area, and the bathroom and toilet are separated by a partition, combining small rooms will create additional space to accommodate the necessary household appliances and a longer stay in comfortable conditions.
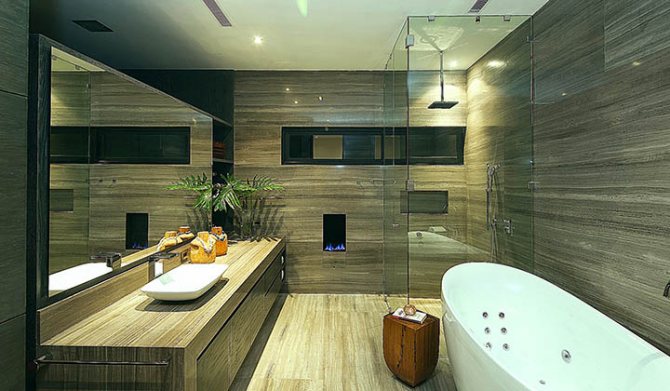
Is it even necessary to arrange redevelopment in a private house?
You can, of course, live with illegal redevelopment, but only until the time comes for a change of owner or other real estate transactions are required (donation, mortgaging, inheritance, etc.)
. For example, when selling or buying a home, the compliance of buildings with the technical plan must be checked.
Quite often there are situations where people live in a rebuilt house for many years, without even suspecting that they have broken the law. But then the time comes to check the documents, and they are faced with the need to pay a significant fine, or even completely return the building to its original state. In such cases, litigation cannot always be avoided.
How to legalize the redevelopment of a private house in court
Despite repeated warnings about the mandatory registration of redevelopment, many owners of private houses still carry out work without permits and even without any sketches, and the problem with legalization arises when trying to carry out any transaction with housing. It should be noted that every year it becomes more and more difficult to arrange redevelopment “retroactively”.
The Housing Code (Article 29) provides for the possibility of legalizing the work carried out in court. This procedure will be relatively painless if the redevelopment is carried out without violating the standards, with the consent of all co-owners of the house and in compliance with the interests of the neighbors.
When preparing to legalize redevelopment in court, you should pay very close attention to the preparation of documents, not missing out on the nuances, and also prepare money not only to pay off current costs, but also to pay fines if the changes were carried out with violations. If all the rules are followed and the court makes a positive decision, this decision is the basis for the redevelopment to be legalized at all levels.
Refusal to redevelop a house
Reasons for refusal may be:
- In redevelopment approval:
- non-compliance of the presented project with urban planning standards and sanitary requirements, other requirements of regulations (including those regarding paperwork);
- the presence of a judicial act restricting the right of the owner or tenant of housing to reconstruct or redevelop it;
- conclusion of the cultural heritage protection body on the inadmissibility of redevelopment (reconstruction);
- impossibility of redevelopment due to technical condition according to the decision of the design organization.
- In drawing up the act of completion of redevelopment:
- notification by the homeowner of the completion of work after the expiration of the period established in the permit;
- non-compliance of the work performed with the approved project.
In addition, the basis for refusal of approval may be the submission of documents to an inappropriate body (Article 27 of the Housing Code of the Russian Federation).
If you receive a refusal to approve the redevelopment or its registration, you can:
- re-assemble the necessary package of documents;
- appeal the refusal in court.
Going to court: procedure
The first step is to personally contact the local housing organization and submit an application indicating that the house has been remodeled without permission. Next, you should prepare a statement of claim to the court and go to the territorial technical inventory office to obtain documents where the layout of the house is spelled out in all details. A project is required that reflects the current configuration of the premises or the condition of the building structures.
If the court makes a positive decision, the next step will be the preparation of new cadastral documentation and registration of the property. Then a package of documents, including a court decision, is submitted to the Rosreestr office, and after making changes to the official database, the layout is legalized.
Stages of reconstruction of an old building
At any scale, remodeling (partial construction) of an old project takes place in several stages.
- Inspection of housing, identifying problem areas.
- Development of redevelopment, creation of a project.
- Dismantling of elements requiring replacement.
- Calculation of necessary building materials, their acquisition.
- Reconstruction of the building.
- Installation of communication systems.
- Interior decoration.
Identifying problem areas
The first step to implementing the project will be an inspection of the structure, when you need to look at the condition and quality of important parts. First you need to check the strength of the base (foundation). If it is in disrepair, it will have to be repaired or rebuilt. If the condition of the foundation is satisfactory, then it is enough to strengthen or strengthen it.
You may be interested in: Making competent lighting for a residential building: automation and various schemes
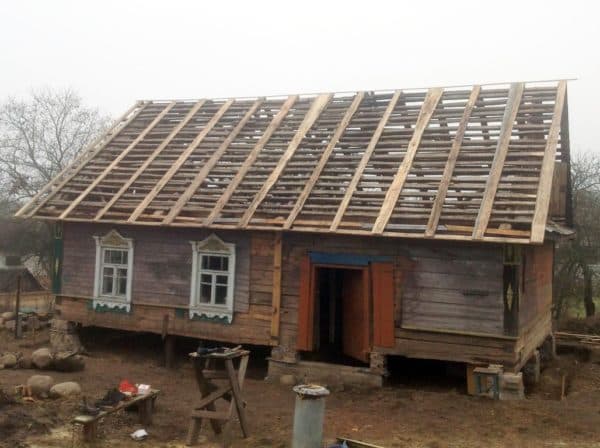
Next you need to examine the floor, underground, walls, ceilings, roof. Determine what materials were used in construction, how well they have been preserved, what exactly needs to be replaced. Do not forget about communications: electrical wiring, pipelines, drainage system, heating system. Doors or windows may need to be replaced.
Defining milestones
After identifying all the disadvantages of housing, we think through the main stages of modernization and draw up a project.
During a major renovation of a building, most of the systems need to be redone. The drainage system is cleaned, proper electrical wiring is carried out, communications (ventilation, gas, sewer) are replaced or installed, and an economical heating system is installed.
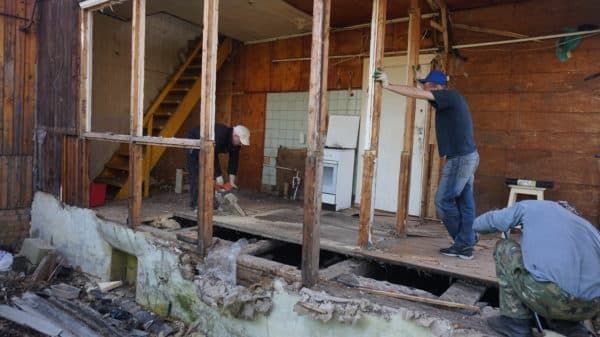
In addition, wooden elements are treated with special protective agents, walls, floors, and roofs are insulated, and the façade of the building is restored according to the project.
The final stage of the remodeling is considered to be interior renovation and furniture arrangement.
Preparatory work
In order for a village house to become cozy, at the initial stage of the project, all elements of the building that need replacement or alteration should be dismantled. After this, unusable parts are disposed of, and what can still be saved is restored.
After this, the necessary building materials are calculated and purchased.
Project and budget
When inspecting a house, all necessary measurements are taken, the area is calculated, a project is created, an estimate is drawn up, and a budget is determined.
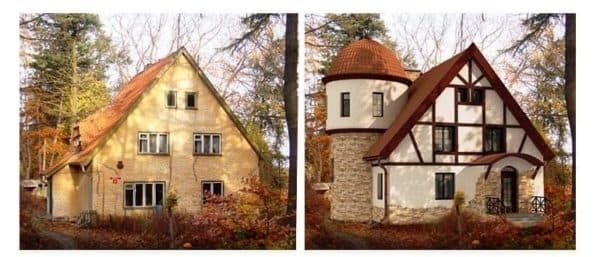
The final amount required for remodeling is usually calculated at the design stage. It depends on:
- Conditions of the building;
- Type and scale of work;
- Cost of materials;
- Seasons;
- Owner's preferences.
The owner of the house may wish:
- Make a redevelopment, increase the living area of the building, make changes to the project;
- Decorate the facade;
- Arrange a terrace or attic;
- Install an additional bathroom;
- Build a fireplace or a real stove.
The budget also includes expenses for unforeseen expenses, payment for repair work to specialists, and transportation costs.
Purchase of materials
Construction materials need to be purchased approximately 5-10% more than the calculated volume. Keep in mind that expensive is not always high quality. Often the cost of a product depends on the brand, so it is not necessary to spend money on foreign manufacturers.
You can also save on materials for the final finishing that defines the interior. Most hardware stores often have sales where they sell good items at deep discounts.
Foundation
Remodeling an old building begins with the foundation. This is the foundation of the building, one of its most important parts. In homes that have been in use for decades, the foundation is a common problem. After all, earlier during its construction they saved a lot and did not follow technology.
You may be interested in: Layout options and design of a house with an attic measuring 12x12 m
Often, under old wooden houses, a columnar or strip foundation is poured, which is located above the required freezing level of the ground. It begins to crack and collapse. The building appears to have an angle of inclination.
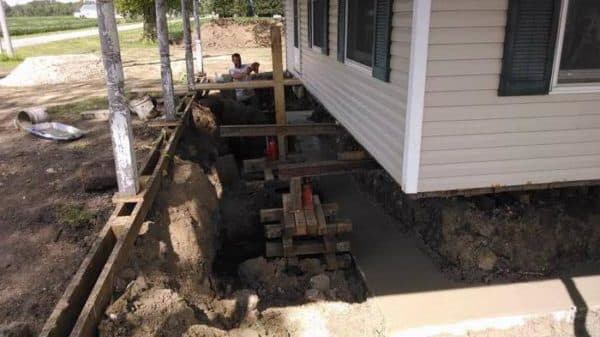
To assess the scope of alteration work, you should carefully examine the outer part of the base, and, if necessary, make a dig and assess the condition of the buried part.
A columnar foundation is usually strengthened with additional piles. This makes it possible to redistribute the load. The tape is strengthened or filled in a new way. To do this, the box is lifted with jacks, the lining and the floor are dismantled.
Crowns and walls
Simultaneously with the alteration of the foundation of the house, it is rational to replace the crowns. The fact is that fifty years ago, during construction, few people followed the rules. The builders did not provide waterproofing between the foundation and the walls. As a result, the lower crowns, which have been standing for more than half a century, allow moisture to pass through, rot, and collapse. For the same reason, the top crowns often deteriorate, and the wood becomes a habitat for wood-boring beetles.
In order not to repeat the mistakes of our ancestors, it is important to treat them with antiseptics when preparing beams and logs for replacement. In the lower tier, between the base and the replaced crowns, install waterproofing. It is better to change the wall elements located around the windows.
Roof
The roof in old estate projects constantly leaks and becomes a place for moisture accumulation. Beams and rafters are damaged by fungus and rot.
Roof restoration can be done in two ways:
- Partial replacement. Each element is inspected, and only damaged parts are replaced. More often this place becomes the outlet of the chimney.
- Complete reconstruction. If the owner of the house is planning a global redevelopment: erecting an attic, increasing the area of the building, he will have to install a new roof.
When remodeling the roof, the old slate is removed, and modern material is placed in its place: corrugated sheets, tiles. Carry out hydro- and thermal insulation.
Exterior decoration
Restoring the exterior of a house, like the roof, involves two ways:
1. Restoration of walls. When the owner does not want to hide the natural beauty of the tree. This path includes:
- Cleaning old walls with a brush and grinder;
- Impregnation of the surface with antiseptic agents;
- Varnishing (painting).
After such work, the shades of the old and replaced fragments will be equalized and the surface will be protected.
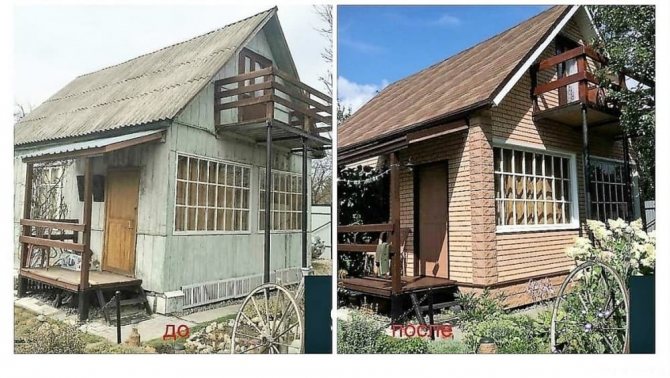
Facade finishing. External wall cladding with the material proposed in the project: brick, siding, PVC panels, block house.
Before finishing begins, the surface of the walls is usually insulated. The house is transformed beyond recognition and receives additional protection.
You may be interested in: Layout of a small house: 4x5, 5x5, 5x6
Floor, windows, doors, ceiling
When the appearance of the house becomes more attractive, it’s time to carry out interior work.
It is correct to start them from the floor. In houses made of wood, especially if they stand on the ground, this structure is very vulnerable. After assessing its condition, repair work or replacement is carried out.
If the damage to the boards and joists does not exceed 30%, then it is enough to repair the surface. Replace damaged parts, carry out thermal and waterproofing.
If the flooring is very old or the floor was dismantled during foundation repairs, then the joists are replaced. After this, the new logs are covered with a vapor barrier film and boards are laid. If the project provides for a cement screed, then tiles, linoleum or laminate are laid on top of it.
After redoing the floor, doors and windows that have become unusable are replaced.
Finally, the ceiling is restored. If it becomes deformed, it is advisable to replace the wooden floor with a new one.


