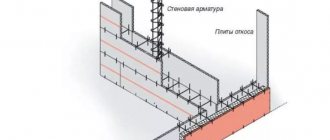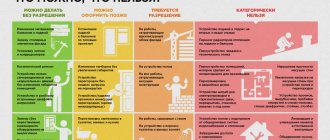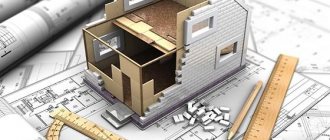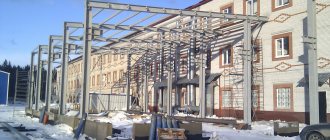Redevelopment according to a sketch is the simplest and least expensive way from a financial point of view to coordinate changes in a home.
Dear readers! The article talks about typical ways to resolve legal issues, but each case is individual. If you want to find out how to solve your particular problem , contact a consultant:
+7 (499) 110-56-12 (Moscow)
+7 (812) 317-50-97 (Saint Petersburg)
8 (800) 222-69-48 (Regions)
APPLICATIONS AND CALLS ARE ACCEPTED 24/7 and 7 days a week.
It's fast and FREE !
In Moscow, procedures for obtaining permits for redevelopment of residential and non-residential premises have been simplified.
Now, in some cases, a sketch is enough; there is no need to develop an expensive and complex project.
What it is
Redevelopment according to a sketch is a slightly outdated concept. It was in effect until the Moscow Government Decree No. 508 appeared in 2011.
In the new resolution, approval of redevelopment according to the sketch implies obtaining permission to carry out repair work through a notification procedure.
The essence of the notification agreement is that the owner of the property applies to the Moscow Housing Inspectorate with a statement about the completed repair and construction work. He receives a blank form for the act of completed redevelopment. After that, a commission comes to the site, records the changes and signs the act, if no work is found that requires the development of a project or approval by the fueling complex.
Redevelopment: project or sketch?
Let's say you bought an apartment in a new building with an open plan. In such a residential space it is impossible to make ordinary repairs - only repairs with redevelopment, because a floor structure will be needed. And the installation of floors requires approval of the redevelopment according to the project .
This is interesting: Sample employment contract for the general director of LLC 2020 - 2020
Suppose you need to combine a toilet and a bathroom in an apartment. Such redevelopment involves the demolition of the partition between rooms. However, after the partition is dismantled, it is necessary to waterproof the floor and draw up a hidden work report. In other words, there will be a constructive change in gender. The supervisory authority will make a decision on approving such redevelopment not based on the sketch, but on the basis of the design documentation.
Drawing up a redevelopment sketch is allowed if it is planned to move plumbing fixtures within the existing dimensions of the bathroom and toilet without changing their technical parameters. That is, if it is necessary to dismantle the built-in furniture in the corridor without changing the floor structure, turn the bathtub or turn the toilet in the other direction, rearrange the kitchen sink or install a washstand in the toilet, then such redevelopment can be coordinated according to the sketch.
Legislation
The main legal acts that regulate the procedure for carrying out redevelopment work:
- Art. 25-29 of the Housing Code of the Russian Federation - sets out the basic terms and concepts that are interconnected with changing the configuration of premises in a home, approval and a list of possible fines;
- Article 1 of the Town Planning Code of the Russian Federation - regulates the procedure for redevelopment in non-residential premises, describes the difference between redevelopment and other construction work;
- Art. 7.21-7.22 of the Code of Administrative Offenses - contains a list of penalties applied to violators of the legislation on redevelopment;
- Decree of the Moscow Government No. 508 - valid only in the city of Moscow and the Moscow region, helps their residents solve problems related to the redevelopment of premises.
Requirements
The redevelopment sketch shows the planned changes to the home.
There are no special requirements for its design, the main thing is that it is understandable.
You can make such a document yourself by indicating the changes on a copy of the floor plan issued by the Bureau of Technical Inventory. To do this, you will need to order a registration certificate for the apartment from the BTI, which will be accompanied by a floor plan.
How to do it yourself
To correctly make a sketch of the redevelopment of an apartment, you will need a sample of it. It will not be difficult to do everything right if you have a technical education, developed spatial thinking and experience in the construction industry.
On a precisely maintained scale, it is necessary to redraw the house plan from the existing technical passport.
- On the sketch, you need to draw in red the non-load-bearing walls that are to be demolished and the plumbing equipment that will be dismantled.
- Green color indicates installed partitions and plumbing fixtures.
It will also be necessary to display an explication of the planned rooms in the old version and taking into account the planned (or already occurred) changes. It is imperative to indicate the living and useful areas so that you can see how they change as a result of the renovation.
Is it possible to remodel an apartment in a monolithic building during the construction phase? What documents are needed to register an apartment redevelopment? Find out here.
A comparative table is compiled from which you can find out the extent of the changes and the purpose of the rooms.
It is allowed to change the area by no more than 25%.
If your own experience and knowledge are not enough to develop a sketch, you can seek help from a civil engineer.
This will ensure proper execution and reliability of the information contained in the sketch.
To simplify the independent preparation of such a document, you can first
sample and follow it.
Unauthorized redevelopment of an apartment: how to legalize it? Stages of self-registration
Well, for those who “do all trades out of boredom,” the scope for imagination is almost unlimited . Exactly, almost. And what should you know if you are going to remove everything from the past “to the ground, and then”? The Housing Code speaks about this. How to legitimize these changes yourself?
- demolition of load-bearing structures, balcony blocks, interfloor ceilings;
- installing heating on the loggia using a central heating battery;
- combining a catering unit, where there is a gas stove and a living space;
- arrangement of kitchens and bathrooms above the living rooms of those living below;
- cut off from the living room to increase the balcony;
- increase the space of bathrooms by more than 25% at the expense of rooms.
We recommend reading: Series and number of the old-style compulsory medical insurance policy where to look
Why do you need a permit?
The legislation stipulates that any changes to the housing design or refurbishment must be agreed upon with the authorized bodies.
Permission must be obtained for repair and construction work before it begins.
Reasons for the need for prior approval:
- the project of a residential building has values that are calculated very accurately;
- When developing the project and building the house, load-bearing structures, water consumption and drainage, and the power of the electrical network were taken into account.
Any violation or change of existing rules for dismantling, installation or installation is fraught with the appearance of cracks on the facade, subsidence or even collapse of the structure. Explosions, fires, significant material damage to the residents of the house, and human casualties are possible.
How to coordinate
Coordination takes place at the Moscow Housing Inspectorate of the district or the district MFC (Multifunctional Center for the Provision of Public Services).
A sketch made by yourself, along with other documents, is submitted for review to the “one window” service.
Sometimes home owners prefer to entrust the resolution of bureaucratic issues to their representatives.
In this case, you will need to issue a power of attorney to the person who will represent the interests of the property owner.
Documentation
A simplified form of redevelopment approval (based on a sketch) does not require collecting a large number of documents.
You will need:
- registration certificate for housing from BTI;
- certificate from the BTI form 1-a;
- documents that confirm ownership;
- certificate taken from the passport office:
- extract from the EIRC;
- If required by the Housing Inspectorate, you must provide a technical report.
When can you arrange a redevelopment according to a sketch?
Based on the sketch (by notification), you can agree on redevelopment, which involves making changes to the registration certificate for the apartment, but often this is the simplest work:
- changing the location of plumbing equipment without increasing or decreasing the existing area of the bathroom;
- moving non-load-bearing walls made of plaster or wood, if they do not limit “wet” areas or the kitchen;
- installation of doorways in non-load-bearing partitions or dismantling;
- connecting a bathroom with a toilet and resulting in a combined bathroom;
- glazing of a balcony (loggia).
Based on the sketch (by notification), it is possible to approve work that is not listed in paragraphs two and three of Appendix 1 of Moscow Government Decree No. 508.
According to the project
Moscow Government Decree No. 508 describes activities for which permission can only be obtained by developing a redevelopment project:
- changing the location of the gas stove if it is necessary to lay additional networks (moving on a flexible hose will not require creating a project);
- when replacing an electric stove with a gas one;
- construction of a ramp, stairs or porch;
- changing the location of the bathroom or installing a new bathroom, toilet, shower;
- installation of load-bearing partitions;
- changing the design of floors;
- if openings are made in ceilings, load-bearing partitions or walls between apartments;
- creating walls that increase the load on the floors;
- dismantling the window sill block or wall between the balcony (loggia) and the room.
Coordination of apartment redevelopment
The main regulation for the city of Moscow in the area of approval of redevelopment or reconstruction is City Government Resolution No. 508. This regulation describes the approval process, as well as the list of repair work permitted for execution. Appendix No. 1 to Decree No. 508-PP dated October 25, 2011 includes a list of works on reconstruction and redevelopment of residential and non-residential premises located in an apartment building and requiring engineering calculations. We list the main activities in the same order in which they are presented in paragraphs 2 and 3 of this appendix:
- Installation and transfer of a gas stove with the laying of additional supply networks.
- Replacing a gas stove in the kitchen with an electric stove.
- Replacement (relocation) of engineering equipment with an increase in energy and water consumption.
- Organization and relocation of bathrooms and bathrooms, as well as changing their area.
- Construction of an internal staircase, a doorway in the ceiling, in the load-bearing and inter-apartment walls.
- Sealing an opening in a load-bearing wall and ceiling.
- Changing or installing a floor structure.
- Dismantling of unloading non-load-bearing partitions that take the load of the upper floors.
- Construction of partitions made of brick, tongue-and-groove, foam concrete and expanded clay concrete blocks, as well as other materials creating a load of more than 150 kg/sq.m.
- Construction of partitions in houses with wooden floors.
- Relocation of the kitchen and installation of a kitchen niche.
- Creating, laying or changing the shape of window and door openings in external enclosing structures (walls, roofs).
- Creation of an entrance group and arrangement of a balcony (loggia) on the first floor.
- Installation of a ventilation duct on the facade of the house from the yard side.
- Redevelopment related to the use of common property.
If at least one of the listed activities is carried out during the redevelopment, then its approval will require the development of design documentation from an organization with the permission of an SRO or the author of the house.
Stages
Coordination of redevelopment according to the sketch consists of five stages.
- Applying to the District Technical Inventory Bureau for a registration certificate for the apartment. You will need to write an application, BTI employees will tell you how to do it correctly.
- Preparation of a sketch, which is made in accordance with the requirements of the Moscow Housing Inspectorate and represents a diagram of the home.
- To obtain permission for redevelopment, you must submit an application to the Housing Inspectorate and attach a package of documents to it: a sketch, a copy of the certificate of ownership of the property (if the apartment is not privatized, then an extract from the EIRTs), BTI registration certificate. An inventory of documents attached to the application is compiled, each of them must be an original and a copy.
If the apartment was purchased with a mortgage, then you need to provide permission from the banking institution for reconstruction.
The bank may require a real estate appraisal to obtain guarantees that the collateral value of the apartment will not decrease as a result of repair work.
Repairs can begin only after the Housing Inspectorate has issued permission for redevelopment.
After all planned work is completed, a Completed Reconstruction Certificate is drawn up and signed.
To make such a document, it is not necessary to do finishing work.
The main thing is that changes in the apartment must correspond to the stated sketch.
- The act of completed reconstruction is approved by the Housing Inspectorate and sent by mail to the BTI, where after this you need to order a new registration certificate for the housing.
- If, as a result of redevelopment, the area of the home does not change, it is enough to make changes to the floor plan and explication of the apartment. A new cadastral passport is required if the area of housing has changed as a result of the work performed.
All five stages can last a maximum of 3-4 months.
How to act correctly to independently legalize unauthorized redevelopment of an apartment
If the unauthorized redevelopment does not violate existing standards, a positive decision is issued. If there are violations, the list of which is in the rules of housing legislation, the court will oblige the owner to bring the apartment into proper condition.
- Selling a home is becoming difficult. Some buyers agree to the deal, however, the apartment invariably loses value. The presence of serious “alterations” that have not been approved by the housing inspection will not make it possible to carry out a purchase and sale transaction.
- Giving an apartment as a gift is also becoming more difficult. More precisely, it is possible to draw up a deed of gift, however, the recipient will not be able to take over his rights if the apartment has structural defects.
- If the apartment is pledged to the bank, as purchased under a mortgage lending program, violation of the structure threatens troubles, including eviction. At best, the bank will force you to return it to its original form.
- During repair work, builders can disrupt ventilation systems, sewer and water supply branches, thereby causing damage to neighbors. Naturally, the owner will compensate for the damage.
- An illegally redesigned apartment can become an obstacle to obtaining a loan if it acts as collateral. Banking institutions also pay attention to the compliance of the technical passport with the existing housing structure.
05 Jul 2020 toplawyer 917
Share this post
- Related Posts
- Income tax refund when purchasing an apartment for a working pensioner
- Dismissal of a mother with a child under 14 years of age
- Mortgage Izhevsk young family
- Where to put a stamp on divorce
What may not be agreed upon
There is no need to obtain permission for all repair and construction work.
No approval required:
- if built-in furniture (cabinets) is being dismantled, it is important to pay attention to the fact that cabinets should not create premises that are subject to technical accounting;
- cosmetic repairs are being made (wallpapering, painting, changing floor coverings, replacing ceiling finishes);
- old, worn-out engineering equipment is being replaced with new equipment with similar characteristics.
If not legitimize
- Redevelopment done without permission is punishable by the imposition of penalties on the owner or tenant of the property. The fine is 2.5 thousand rubles . In 2020, in accordance with the Code of Administrative Offenses of the Russian Federation (Article 7.21), the amount can reach 9 thousand rubles for individuals and 100 thousand rubles for legal entities. After paying the fine, the tenant or owner will have to return the apartment to its original condition at his own expense.
- If, as a result of redevelopment, the rights and interests of neighbors are violated, their health and lives are endangered or people are injured, then criminal liability arises. Possible prison sentences range from 3 to 12 years.
What is the liability for remodeling an apartment without permission? Where to start remodeling an apartment? Find out here.
What is the catalog of standard redevelopments developed by the State Unitary Enterprise MNIITEP?
Read on. You can live in the converted home until a scheduled or unscheduled inspection by inspectors reveals changes.
Difficulties will arise when selling, inheriting or donating an apartment, since the actual layout of the apartment will not correspond to that specified in the documents.
It is faster and cheaper to approve redevelopment by notification (based on a sketch) than according to a project.
But the repair and construction work that can be legalized in this way is the simplest; their list is limited by law.
How to quickly legalize the redevelopment of an apartment yourself and through the court
Many Russians, sooner or later, are faced with the need to resolve the issue of how to independently legalize the redevelopment of an apartment. At the same time, many do not understand at all what exactly they will have to do for this and where to go.
Dear readers! The article talks about typical ways to resolve legal issues, but each case is individual. If you want to find out how to solve your particular problem , contact a consultant:
APPLICATIONS AND CALLS ARE ACCEPTED 24/7 and 7 days a week.
It's fast and FREE !
Let's look at this problem in more detail.









