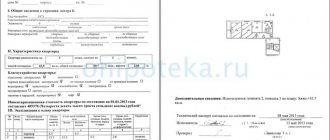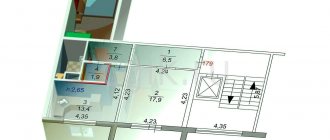Why is a technical plan needed?
The main purpose of producing a technical plan is cadastral registration in Rosreestr. Also, a Technical Plan is required in the following situations:
- after reconstruction or restructuring, make changes to the State Register of Real Estate;
- when renting a part of non-residential premises that is not registered in the cadastral register (the requirement appeared on January 1, 2020);
- to obtain permission to put the property into operation;
- when concluding various transactions and conducting litigation with real estate.
Where to get the document
If the BTI organization has a cadastral engineer, you can come with a question about how to get a technical plan for your home. If it is not available, you should visit a specialized organization.
The execution of a document based on a contract can be done with the help of a cadastral engineer as an individual entrepreneur, if he has the appropriate certificate. You should check it before starting work. The paper will subsequently bear his signature and personal certificate number, which confirms his responsibility for the information presented in the document.
After receiving the plan, you will need to fill out an application to register the house with the relevant authority. The procedure is quite simple. The technical plan is submitted to Rosreestr or the Multifunctional Center in the area of residence. There you will need to pay a state fee, after which you just have to wait for the Unified State Register (USRN) extract for the capital construction project. It will record that the property is included in the cadastre and has received a cadastral number.
You will be interested in: How to properly register a house as your property: stages and special cases
Composition of the technical plan
The technical plan of the facility consists of 2 parts: graphic and text (descriptive).
The text part contains information:
- about the address and cadastral number of the land plot, building or apartment building;
- about the cadastral engineer and his permits for carrying out work on the preparation of the cadastral technical plan;
- about the types and methods of measurements and calculations, as well as documents used in drawing up the technical plan;
- about the characteristics of the object and a description of its location on the ground.
The graphic part consists of:
- a plan for the location of an object on a site or in a building, with coordinates of corner points;
- floor plan of a building or premises on a floor.
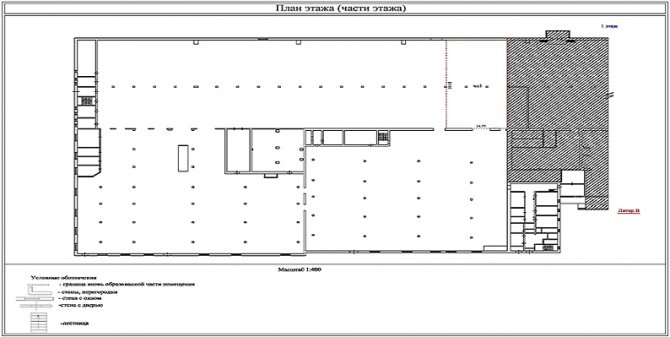
Requirements for the technical plan
The preparation of a technical plan should be carried out by a certified cadastral engineer who has specialized education and is a member of a self-regulatory organization of engineers. When submitted to the offices of the MFC or departments of the Office of the Federal Service for State Registration, Cadastre and Cartography, the Technical Plan must be signed with a valid electronic digital signature and drawn up in accordance with Order of the Ministry of Economic Development of the Russian Federation dated December 18, 2020 No. 953 “On approval of the form of the technical plan and requirements for its preparation..."
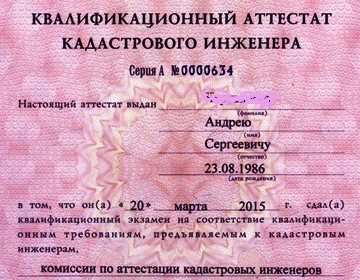
Documents for obtaining a technical plan
- Documents confirming ownership of the land plot;
- Extract from the Unified State Register of Real Estate (Extract from the Unified State Register of Real Estate, Unified State Register of Real Estate);
- Construction permit issued by the local administration (if available);
- Notification of the start of construction (if available);
- Document confirming the assignment of a postal address (if available);
- Project documentation or old technical passport issued by the technical inventory bureau (if available);
- Power of attorney from a notary, if you submit documents to Rosreestr our engineer will do so.
These are the main documents for preparing a technical plan, and is anything else needed in your case? Our engineers will tell you when studying the property.

What is the difference between a technical plan and a technical passport
A technical plan, cadastral or technical passport of an object are not identical concepts. To understand the differences, it is worth considering each concept separately.
The technical passport is prepared by employees of the technical inventory bureau. It contains technical specifications that were obtained during the inventory. The document contains detailed engineering data (area, purpose, construction period and wear and tear of buildings). Now it is needed for many purposes.
Cadastral passports were formed ten years ago (2008). They were processed by cadastral chambers and BTI before 01/01/13. To obtain a certificate of ownership, you had to go to the Unified State Register.
Later (2014), the BTI was granted additional powers to prepare boundary plans. The Bureau is now another service in the field of cadastral work. This provided people with the opportunity to choose an organization where they can obtain paperwork. At the same time, a misunderstanding arose about where to contact.
At that time, the cadastral passport contained data about the object indicated in the State Property Committee, and Rosreestr contained an information base. Each object received an identification number. The necessary information was provided in the form of an extract from the cadastral passport or the document itself was issued.
From 01/01/15, cadastral passports and new forms of extracts were introduced. Passports were provided for rooms and apartments, supplemented with extracts from the State Property Committee for plots of land, structures, buildings, and unfinished buildings. Rights to objects were registered in the Unified State Register. The passport merely confirmed that this object was in the cadastre.
Afterwards, the merger of the State Property Committee and the Unified State Register took place. Extracts from the Unified State Register of Real Estate have replaced the corresponding certificates from the Unified State Register of Real Estate, and the main paper for registering an object is now considered a technical plan. It differs from a technical passport in that it has much more data about the property - usually these are the parameters of a real estate property. The main difference between a technical passport and a technical plan is the presence in the plan of the outline of the object linked to the land plot. This item has never been seen in technical data sheets before.
You will be interested in: How to draw a house plan on a computer yourself: the order of actions, what points need to be taken into account
Technical plan, price
The price of the Technical Plan depends on several factors. This is the area, distance from the regional center or city, the type of real estate (residential, non-residential) and the method of submitting documents for registration (submitted by the customer himself or our cadastral engineer).
| Type of technical plan | Footage | Price |
| Building | up to 100m² | from 15000 ₽ |
| Room | up to 100m² | 10000-12500 ₽ |
| Apartment | up to 100m² | 10000-12500 ₽ |
| House on private housing construction and private plots land | up to 199m² | 12500-17500 ₽ |
| Country or garden house | up to 199m² | 12500-17500 ₽ |
| Rent | up to 100m² | from 12500 ₽ |
Types of technical plans
Technical plan for the building (non-residential)
A technical plan for the building is required:
- when putting the building into operation;
- when making changes after reconstruction or redevelopment;
- when allocating part of the building for rent;
- when entering information about the coordinates of the building (if the building was not previously displayed on the map).
Documents for preparing a technical plan for the building:
- owner’s passport or power of attorney from the company and letter of guarantee;
- title documents for the building (certificate of ownership, purchase and sale agreement, USRN extract);
- title documents for the plot (certificate of ownership, purchase and sale agreement, USRN extract, lease agreement);
- construction permit, design documentation.
You may need: permission to commission, BTI technical passport until 2013, commissioning certificate, etc.
In each case, the set of additional documents is individual. Our specialists will tell you what documents are needed and where they can be obtained.
Technical floor plan
Required in the following cases:
- when dividing, allocating, merging premises;
- during initial cadastral registration or entering into the register information about what was previously recorded;
- after redevelopment, reconstruction;
- when the characteristics of the room change;
- fixing a registry error.
Documents required for the preparation of a technical floor plan:
- title documents for the premises (purchase agreement, certificate of ownership, inheritance), extract from the Unified State Register of Real Estate;
- owner's passport, SNILS or power of attorney from a legal entity;
- certificate of commissioning of the building, project with the location of the premises on the floor;
- redevelopment project, acceptance committee act;
- BTI registration certificate until 2013.
Technical plan for a garden and country house
You can read more detailed information about the technical plan for a country house or garden house at the following link: Technical plan for a garden or country house
When is a technical plan for a home needed?
- the house has just been built and you need to register it for the first time;
- the house was built a long time ago, but the technical plan was never made. How to check: if you do not see your house on the public cadastral map (you can view it here) or the extract from the Unified State Register does not contain a layout plan on the land plot;
- there are no documents for the house;
- carried out reconstruction or redevelopment and need to legalize the change in area, etc.;
- making changes or eliminating a previously made error in the cadastral passport or extract from the Unified State Register.
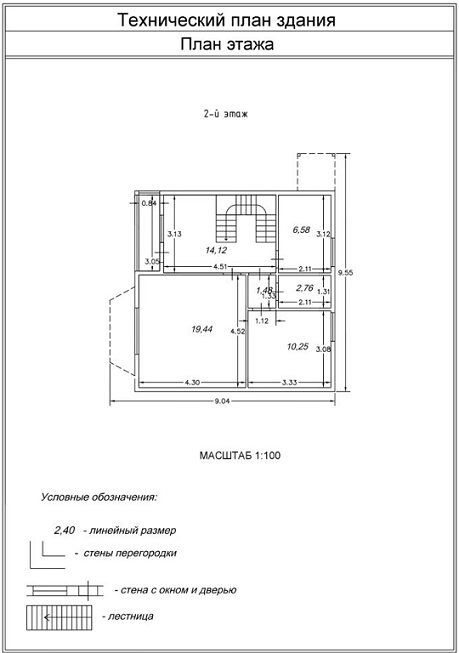
Documents for registering a country house or garden house with cadastral registration
You can register a house using the following documents:
- Title documents for the land plot;
- Extract from the Unified State Register of Real Estate;
- Notice of planned construction. Issued by local government bodies (hereinafter referred to as LGUs);
- Notification for a country house or residential building about the conformity of the constructed one. Issues compulsory medical insurance;
- Notification of completion of construction of a house on lands for gardening and summer cottage construction. Issues compulsory medical insurance;
- Design documents, BTI technical passport or floor plan (if available).
The technical plan is prepared subject to cadastral registration of the land plot.
If you do not have any documents, you can contact our specialists and they will try to solve your problem. The cost of producing a technical plan for a garden or country house starts from 8,000 rubles, depending on the area, distance from the city and whether an engineer’s visit to the site is required.
Technical plan of a house on individual housing construction and private plots land
You can read more detailed information about the technical plan of a house on the lands of individual housing construction and private plots at the following link: Technical plan of a house on the lands of individual housing construction and private plots
Technical plan for a residential building located on lands for individual construction and personal subsidiary plots (land for individual housing construction and private plots).
When is a technical plan for a residential building needed?
- the house has just been built and you need to register it for the first time;
- the house was built a long time ago, but the technical plan was never made. How to check: if you do not see your house on the public cadastral map (you can view it here) or the extract from the Unified State Register does not contain a layout plan on the land plot;
- there are no documents for the house;
- carried out reconstruction or redevelopment and need to legalize the change in area, etc.;
- making changes or eliminating a previously made error in the cadastral passport or extract from the Unified State Register of Real Estate;
Documents required for drawing up a technical plan for a residential building on the lands of individual housing construction and private plots
For such houses, the registration procedure has become somewhat simplified. No building permit required. Instead, Notifications must be obtained from the local administration.
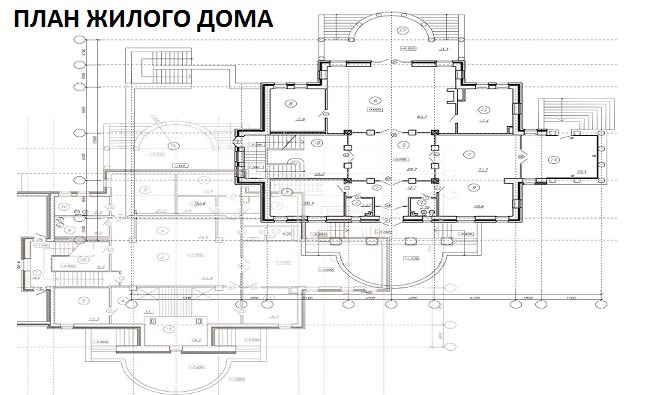
List of documents for obtaining a technical plan:
- Title documents for the land plot;
- Extract from the Unified State Register of Real Estate;
- Construction permit obtained from the local administration;
- Notice of planned construction. Issued by local government bodies (hereinafter referred to as LGUs);
- Notification for a country house or residential building about the conformity of the constructed one. Issues compulsory medical insurance;
- Notification of completion of construction of a house on lands for gardening and summer cottage construction. Issues compulsory medical insurance;
- Project documents, BTI technical passport or floor plan (if available);
The technical plan is prepared subject to cadastral registration of the land plot.
For these types of houses, the technical plan is drawn up on the basis of a construction permit, declaration or design documentation, or notifications. The cost of producing a technical plan for a residential building on the lands of individual housing construction and private household plots starts from 12,500 rubles, depending on the area, distance from the city and whether an engineer’s visit to the site is required.
Technical plan for the apartment
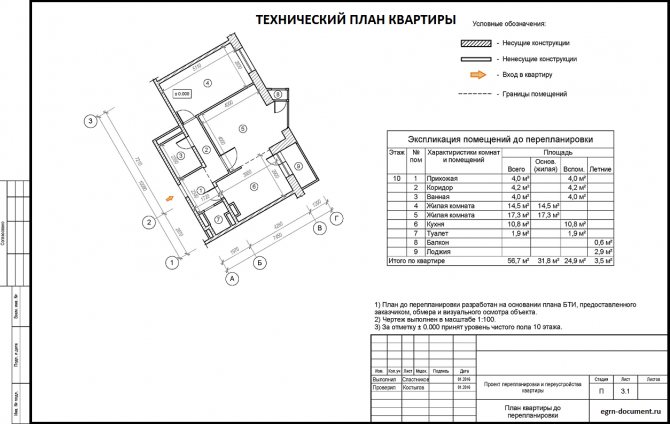
When is a technical plan for an apartment needed?
- during initial cadastral registration;
- when dividing an apartment into rooms;
- when carrying out redevelopment, reconstruction;
Documents required for drawing up a technical plan for an apartment
- Title documents for the apartment (purchase agreement, certificate of inheritance, certificate of ownership) or an extract from the Unified State Register of Real Estate (USRE);
- BTI technical passport, floor plan and explication (if available);
- Certificate from the Moscow Housing Inspectorate regarding permitted redevelopment (in case of redevelopment);
- A redevelopment project drawn up by a special organization with permission and certified by the local administration (in case of redevelopment);
Also, the house in which the apartment is located must be registered in the cadastral register. The cost of producing a technical plan for an apartment starts from 10,000 rubles, depending on the area, distance from the city and whether an engineer’s visit to the site is required.
Stages of document preparation
To draw up a technical plan, you need to prepare a package of documentation. It varies depending on the type of property. Typically, the requirements for obtaining include the preparation of the following documents:
- An extract from the cadastre about a specific area where the object is located;
- Project papers;
- Permit for construction work;
- Permission to operate;
- Certificate of receipt of a postal address (when construction has just been completed).
If the customer lacks certain documents, the office employees help with their preparation.
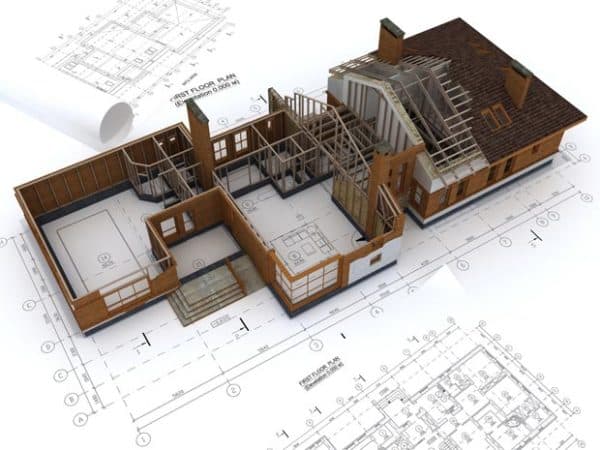
Stages of document preparation:
- An agreement is drawn up with an engineer or cadastral organization;
- Checking the submitted papers by specialists, obtaining additional documentation if necessary;
- Carrying out geodetic survey (when drawing up a document for a building, structure, unfinished object);
- Carrying out measurements (in the process of registration of a standard apartment);
- Processing the results with the help of employees, drawing up a plan, certification by a specialist and recording his individual number;
- Providing a completed technical plan in electronic and printed form with detailed text and graphic items, which indicate reliable measurements linked to the contour of the building or plot of land.
You may be interested in: How to make your own estimate for apartment renovations
The plan is not always provided exclusively for buildings. It happens that it is needed for certain types of utilities (power lines).
The maximum period for obtaining a document is 1.5-2 months. Usually the plan is received in 5-15 days. For some organizations, the process is fast; you can pay an additional fee to speed up the service. Sometimes the plan is provided in a few days or even hours.
The law of the Russian Federation regulates the rules for document execution, but prices are not regulated. Therefore, the price in different organizations may differ and often depends on the speed of completion of all work. The sooner the customer wants to receive the document, the more he needs to pay. For example, the cost of obtaining a plan for an apartment starts from 10 thousand rubles, a non-residential building - 40 thousand rubles, a non-residential premises - 25 thousand rubles.
For a specialist, drawing up a document is considered a standard procedure. In large BTIs it is often done. If the customer decides to work with an engineer who is an individual entrepreneur, it is worth checking his qualification certificate. It can be read whether he is trained to provide services.
