Combining bathroom and toilet
Repairs to combine a bathroom and toilet in an apartment refer to apartment redevelopment and require a number of approvals.
The essence of combining a bathtub and a toilet is to break down the partition between them. The proximity of these two apartment premises is typical for panel houses. Also found in brick houses of the “Stalinist” era of housing construction.
By removing the partition, you get a fairly spacious room in which you can conveniently place not only basic plumbing fixtures, but also a washing machine, and you can even put a bidet.
Here are some photos of this combination.
As you can see, the room of a combined bathtub turns out to be somewhat more spacious, and if few people live in your apartment, such a combination is quite justified.
However, according to the law, such redevelopment requires approval.
Decision making and approval of bathroom remodeling
Even before agreeing on the redevelopment of the bathroom, you yourself must understand whether such a combination is possible in principle.
First of all, you need to understand whether the wall between the bathroom and the toilet is a partition or a load-bearing wall. This is not difficult to understand. If your apartment has a plumbing cabin, then the partition between the bathroom and toilet is clearly not load-bearing. If there is no plumbing cabin, you need to measure the thickness of the partition. If it is thinner than 120 mm, then it is not load-bearing. To be sure, look at your BTI plan. The load-bearing partitions on them are indicated by a distinctive thickness.
Read: The designs of a balcony and a loggia are fundamentally different
Once you understand the possibility of demolishing the partition, you can begin the approval stages. Redevelopment of apartments is being approved by the State Housing Inspectorate. For Moscow this is the Moszhilinspektsiya (https://www.mos.ru/mgi/), for St. Petersburg this is the State Housing Inspectorate of St. Petersburg (https://www.gov.spb.ru/gov/otrasl/inspekcija/). Likewise, there are such inspections in all cities of Russia.
It is worth noting that redevelopment requirements in different cities may differ.
There are two problems in coordinating the redevelopment of a bathroom:
- Firstly, this is the definition of load-bearing structures;
- Secondly, the destruction of the partition will lead to a change in the floor structure and the need to make new waterproofing.
These two nuances usually require the creation of a new project, which will serve as the basis for the redevelopment.
Combining bathrooms - is it a redevelopment or not?
Experience shows that not every idea regarding the transformation of sanitary facilities can be implemented in practice. Some of them are not redevelopment and can be implemented even by home craftsmen. Others are subject to mandatory approval. has:
- Admission of a self-regulatory organization (SRO);
- Many years of experience in designing, coordinating and remodeling residential and non-residential areas;
- The right to legally engage in the redevelopment of bathrooms in apartment buildings.
When rebuilding a bathroom or toilet, dismantling load-bearing walls and sealing ventilation holes is not allowed!
We have designed, approved, and legalized thousands of alterations of residential and non-residential premises in Moscow and Moscow Region, including bathrooms in panel houses. The above allows us to assert that unification is just like division! - sanitary “wet zones” that do not even touch the load-bearing walls - this is a “classic” type of redevelopment. It requires mandatory approval from the Housing Inspectorate of the capital. Our opinion is based, among other things, on Resolution 508-PP of the Moscow Government.
Documents for approval of redevelopment
To approve the combination of a bathroom and a toilet with the housing inspection of the city of Moscow, you need to provide two documents (except for the rights of the owner):
- Technical conclusion;
- Construction project of association (redevelopment).
In practice, a construction project for remodeling a bathroom is needed if you decide not only to combine a bath and toilet, but also to expand the bathroom into the kitchen, hallway or other adjacent room. Complex work that requires a project includes the complete demolition of a plumbing cabin.
I note that by law you can agree on redevelopment after the fact. However, if you violated SNiP during redevelopment, you will be forced not only to pay a fine, but also to return the layout in accordance with the BTI plan.
Read: Demolition of the plumbing cubicle partition
Ventilation standards
The movement of air masses is designed for a certain area of the bathroom. Even with the existing tunnels, this is not enough.
Also interesting: Bathroom design ideas in Khrushchev
Many people make an additional system or build a powerful fan into the duct.
If the bathroom is expanded by a corridor, humid air, fumes and odors from all floors below will constantly accumulate in the room.
To calculate the ventilation parameter, you must consult a specialist.
Which associations do NOT require approval?
In Moscow, according to Government Decree No. 508 (840 edition), the combination of a bathroom and toilet with the complete or partial dismantling of a thin (non-load-bearing) partition does not require approval.
However, after completing such a redevelopment, you must receive an act from the acceptance committee of the Moscow Housing Inspectorate on the completion of the redevelopment and, according to this act, make changes to the BTI.
In addition, when demolishing the partition, you must do waterproofing work in the place where the partition stood. These works must be documented in a hidden waterproofing work certificate.
Stage No. 2 - Order a project from a design organization
When agreeing on the expansion of a toilet/bathroom at the expense of a corridor/storage room/built-in closet (i.e. non-residential premises), a project is always required (why - below) and a technical report on the condition of the structures and the possibility of redevelopment (not always). Whether this technical conclusion is necessary in your specific case, check in advance with the approval department (stage No. 1). It is also necessary to draw up a certificate of hidden waterproofing work, but this is already during the repair (stage No. 4).
Why is the project required? Because the bathroom (toilet and bathtub) are a “wet area”. Where the “wet zone” expands (in our case, due to non-residential premises), the floor structure always changes and a layer of waterproofing must be laid (SNiP 2.03.13-88 “Floors”). And such work is coordinated only according to the project. For example, in Moscow, this requirement is specified in clause 2.2.1 of Appendix No. 1 to City Government Resolution No. 508.
You can order a project and technical report from any design organization with SRO (self-regulatory organizations) approval and from the BTI. Prices are different everywhere, depending on the complexity of the project, the size of the apartment, locality, etc. It is clear that in Moscow the project will cost more than in Orenburg.
Before ordering a project, I advise you to consult with the design organization. Explain your situation in detail and find out what documents are needed to order the project. Usually you will need to submit a technical passport for the apartment, a certificate of ownership or an extract from the Unified State Register of Real Estate (apartment owned) or a social tenancy agreement/order (municipal apartment).
After ordering and paying for the project, the company’s engineer will come to the apartment to inspect and measure it. After the measurements, the company will draw up a redevelopment project (usually in two copies). It should include all changes that will be made during the renovation - dismantling/installation of partitions, openings, waterproofing of floors, transfer/removal/installation of plumbing (if necessary), etc. In addition to the project, an agreement on author's supervision and, sometimes, a technical conclusion must be drawn up. The company will also issue a copy of its SRO clearance certificate.
ADDITIONALLY: For example, in the Moscow region/Moscow region (but not in Moscow itself), before submitting the ordered project and documents to the Administration department (next stage No. 3), this project must be approved by the Management company (HOA, housing cooperative, housing office, etc.) .P.). That is, you need to submit the project to your management company, their manager will review it and put a stamp on it with a signature that he is familiar with the project, or issue a separate certificate about this. But, as stated above, approval from the Management Company is not required everywhere. You can find out about this from the company from which you ordered the project.
What to do?
Take the BTI plan;
Based on the plan, evaluate the load-bearing purpose of the partition;
If the partition is load-bearing or a common house ventilation duct is hidden in the partition, then contact the design organization for advice on the possibility of redevelopment;
If the partition is non-load-bearing, you can independently begin work on breaking down the partition and combining the bathtub and toilet;
After the work, it is better to notify the housing inspectorate about the merger, receive from them certificates of completed work and, according to the reports, make changes to the BTI. If this is not done, there will be problems when selling the apartment.
Read: Plumbing cabin in a panel house, what you need to know about the plumbing cabin
Extension of a bathroom or bath into a living room
The figure shows typical plans for a one-room apartment and a two-room apartment.
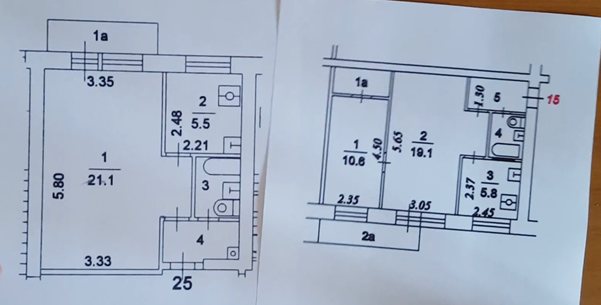
In general, they are identical. Often, owners make a mistake and make redevelopment, which is then never approved under any circumstances.
For example, they extend the bathroom into the living room. Why does this happen? This part belongs to the living room, despite the fact that there is a passage to the corridor.
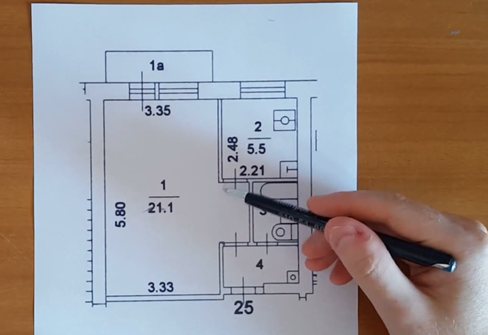
It seems that this is a corridor, and expanding the bathroom onto the corridor is possible, but not with this layout. Why this happened cannot be said with certainty, but there is an assumption that in those years when these houses were built (and these are mostly Khrushchev-era, brick and block, some series of panel houses of the 70s), there were standards for residential space.
How to legalize the redevelopment of an apartment?
Read about the consequences of illegal redevelopment here.
How to coordinate the redevelopment of a bathroom, read the link:
In order for the living rooms to comply with those standards, the part of the corridor that should belong to the corridor was added to the living area.
Other explanations are possible, but, nevertheless, there is a result - this applies to the living room. It turns out that the bathroom area cannot be expanded into the living room, because the specified area belongs to the living room.
Here is the scenario in which this happened.
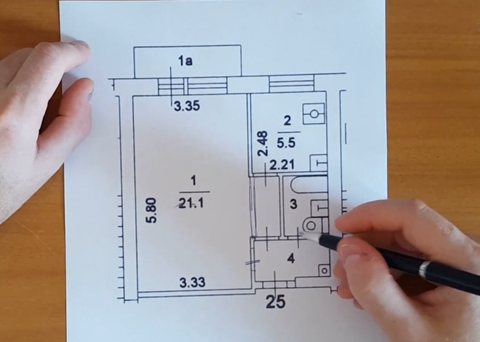
It turns out that if you expand the bathroom in this way and make the entrance to the living room in a different place, and remove the wall, you get a wonderful bathroom and toilet and, in theory, the layout of the apartment improves.
But the law does not allow this, because this part belongs to the living room, and the expansion of bathrooms at the expense of living rooms is prohibited.
Here is one of the resulting options. This was scanned from a BTI document.
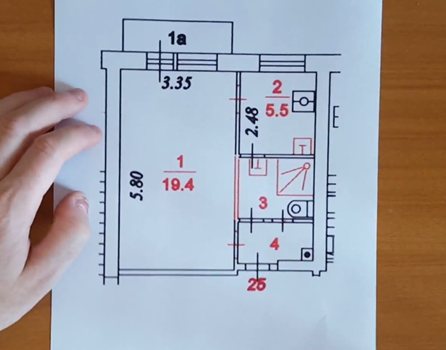
What is most interesting is that it will never be agreed upon. Here you can see a large bathroom area, the entrance to the corridor and the entrance to the kitchen. The original door is blocked. It turned out to be a wonderful bathroom: shower, sink, toilet, but it’s impossible to coordinate this.
It turns out that part of the bathroom is located above the living room of the neighbors below, and it is impossible to coordinate this.
What can be done with such a layout?
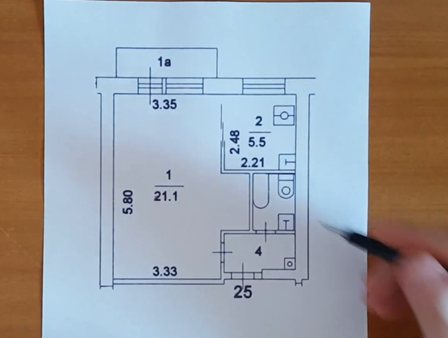
This option is potentially compatible. This part is not pushed towards the living room. A sliding partition or door is placed between the kitchen and the room, the entrance is organized below.
This shows the part that cannot be expanded.
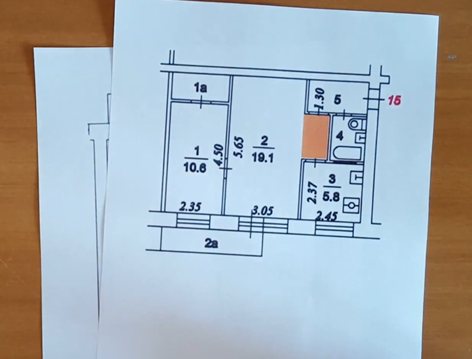
What exceptions can there be?
There are three exceptions:
- If the apartment is located on the first floor. It turns out that the citizen does not extend his bathroom into the living room of the neighbors below. There is only a basement below, so on the first floor you can quite easily expand to this part;
- If a citizen lives on the second floor or higher, but there are non-residential premises below. In this case, you can expand quite calmly. But in this case, it will be necessary to provide some confirmation in the set of documents submitted for consideration to the Housing Inspectorate that the non-residential premises are located below. This may be a BTI plan, but basically it is a certificate from the operating organization, which states that non-residential premises are located on the first floors;
- The third option, which could potentially exist, but does not occur. Let the apartment be located, for example, on the fifth floor. It turns out that it is possible to expand on the ground floor, and the owner expanded to this part. Now the owner can expand to this part on the second floor, because below is not a living room, but a bathroom. All redevelopments have been approved. The owner may then expand on the third floor. But if the owner on the fourth floor does not want to expand, then the owner on the fifth floor will no longer be able to do this; it is impossible to coordinate the redevelopment, because the living room will still be located on the fourth floor. That is, everyone must consistently agree on the same redevelopment with the expansion of the bathroom to a given area. This sequence should go from bottom to top.
This is only a theoretical option. Not everyone wants to do a redevelopment, much less coordinate it. The likelihood is extremely low that everything will be consistently agreed upon and done.
It happens that owners come with such requests or with redevelopment already completed. Of course, such redevelopment cannot be agreed upon.
Dear readers! Our articles talk about typical ways to resolve legal issues, but each case is unique. If you want to find out how to solve your specific problem, please contact the online consultant form on the right. It's fast and free! Or call us at :
+7 Moscow, Moscow region
+7 St. Petersburg, Leningrad region
8 Federal number (free call for all regions of Russia)!
Was the Recording helpful? No 1 out of 1 readers found this post helpful.









