Undoubtedly, new houses are equipped with underground parking. But what about those who live in aging housing stock? For example, in those that were built in the second half of the twentieth century, and where parking spaces were not provided.
Those car owners who have decided to build a garage on their own property or in the courtyard of a city multi-storey building should know the answers to the following questions:
- What should be the distance from the house to the garage?
- What rules should be followed when choosing a site for development?
- In what case is it necessary to obtain a construction permit and what is the procedure for obtaining it?
We will try to find answers to these and other questions that car owners may encounter.
Some terminology
Before you begin certain actions related to the construction of a garage, you need to understand what rights the developer has at the site of the proposed construction:
- the land plot may be owned by the developer;
- it can be used on the basis of a rental agreement;
- the land can go to the developer on the basis of the right to use it indefinitely for its intended purpose;
- There is the option of hereditary ownership of land and its limited use.
The developer must understand that in order to complete documents for construction work, it may be necessary to transfer a plot of land from one category to another.

Which garages will require a permit?
Article 51 of the Town Planning Code defines the concept of a building permit. The same document defines the following: permission to build a garage is not required if it is to be built on a plot of land that has been transferred to a citizen for purposes unrelated to business activities. In addition, permission is not required if it is carried out on a garden plot.
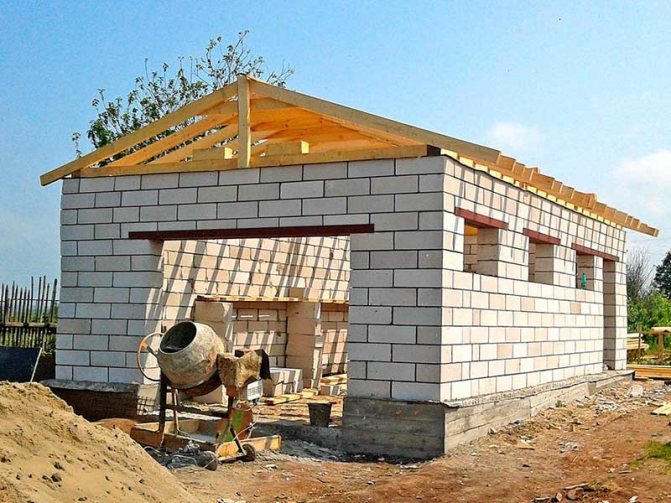
Construction of a garage on a foundation
A building permit will be required if it is planned to build a permanent garage on a plot of land that belongs to an individual. A garage is considered capital if construction requires the construction of a foundation and connection to existing utilities.
Before starting work, the developer is required to submit the following documents to local authorities:
- a document confirming ownership of a plot of land;
- general plan of the territory where the development will take place;
- building plan indicating the location of the garage, its size, indicating the distance from the garage to the neighboring property.
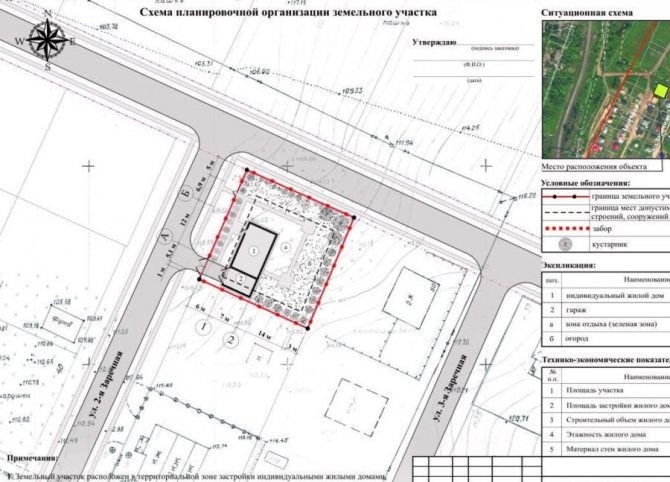
Scheme of land plot organization
Documents must be reviewed within 10 working days, after which the applicant will receive a decision.
The local administration may make a negative decision on issuing a permit for the construction of a garage in the following cases:
- if the submitted documents incorrectly indicate the area of the future building;
- if there is a discrepancy between the actual and declared size of the garage;
- if the structure being constructed does not meet the urban planning requirements for the plot of land.
In all other cases, including the construction of a garage on the territory adjacent to a multi-story building, permission will be required.
Is it allowed to locate a garage on the border of the site and the street?
The formal boundary that separates the automobile zone and the built-up area is called the red line. It should be separated from the garage by five meters or more. If this is a residential street, then the minimum distance becomes three meters.
Rules designed to protect against fire limit the initiative of developers even more strictly. In compliance with them, the owners of neighboring territories must locate buildings at least six, and even fifteen meters from each other. Why such a spread? Because specific numbers vary and it depends on how resistant the objects are to flame.
Official regulations contain a recommendation to engage in construction, moving it closer to the left or right border of the territory. But you need to first measure how many meters to the wall. A one-meter setback for the garage from the property line is a minimum that definitely should not be violated.
Other rules for developers are also important. According to them, the garage should not be located directly next to the fence or fence, but in the depths. At the same time, you can build a garage either autonomously or by attaching it to your home.
The boundary, which marks where the street ends and the private territory begins, is indicated in the construction documentation. It is allowed to direct the goal both inward and outward, but it is important not to cross the red line.
For two different objects that are located on neighboring private territories, the minimum distance is determined differently in different regions due to climate and fire danger. However, the basic requirements are approved at the country level in SNiP 30-03-97. This is a document that lists construction rules.
Although these norms are considered purely advisory, they should not be ignored or violated. If the owners of the territory in the neighborhood prove that the nearby garage caused risks to their safety, the court will order the demolition or relocation of the problematic structure.
SNiP covers many aspects. Thus, the distances between individual buildings, between construction sites and public areas, even places for trees and other plants have been approved.
The document designated SP 42.13330.2011 regulates how it is necessary to plan and develop settlements - both urban and rural. One of the main rules: every auxiliary outbuilding in the area around the house, including the garage, must be at least a meter away from the territorial boundary.
It is possible to build blocked structures on the border with a site located nearby only with the consent of the owners of this site. Otherwise, the court will recognize the object as an unauthorized construction and will require it to be demolished or moved so that there is at least a meter left to the territorial border.
When reporting a violation, they refer to Federal Law No. 123-FZ of 2008 - it regulates fire safety requirements, sets specific figures and considers individual possible situations.
Garage on the border of a property with a neighbor: security issues
What is needed to ensure that there are no conflicts with neighbors and, especially, legal disputes regarding the erected building?
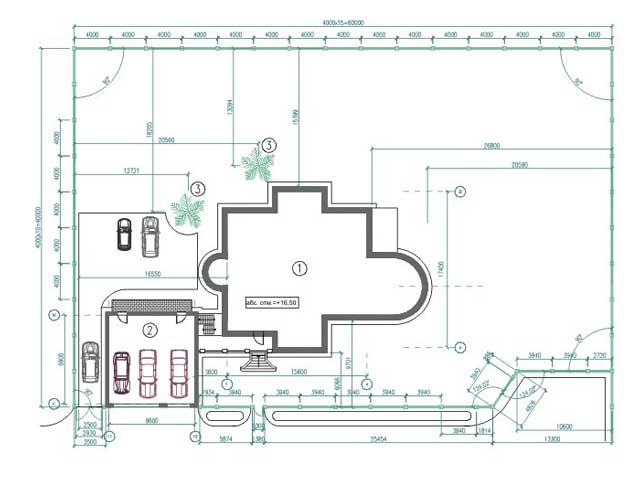
The garage is on the site plan, the garage is located in the fence, the distance from the garage to the fence of the neighbors, house, etc. is indicated.
The law puts forward very clear requirements
When discussing a setback from the property line when constructing a garage, building codes do not allow such a setback to be less than one meter in length.
Fire regulations are stricter. They require taking into account the distance to the home or outbuildings in neighboring areas. The minimum gap in distance between two objects depends on the building materials from which they were built. More precisely, it depends on whether these materials burn (wood) or do not burn (brick, concrete).
Minimum distances for different situations:
- both houses are entirely made of concrete or brick - 6 meters;
- one object is concrete or brick, and the second is wooden - 8 meters;
- concrete or brick were used for the walls, and wood floors were also 8 meters;
- between a wooden building and any other - 10 meters.
- between two completely wooden buildings or structures - 15 meters.
The measures are dictated by fire safety standards. If you follow them, then even in a strong wind and a fire hazard, the flames will not spread from one building to another. It is necessary to comply with these requirements without being tied to the lines along which the fences run.
But the legal restrictions don't end there. Separately, the boundaries around territories that are used for socially useful purposes are taken into account. They contain communications: power lines, engineering structures - and roads. At least five meters must be measured between the red line and the garage.
What restrictions does this impose in life?
Before building a garage, it is enough to step back just a meter from the fence. But only if the neighbors have not yet managed to build any buildings on their property right next to the fence. If such objects exist, fire safety rules begin to apply. And they are already setting a minimum distance of 6 meters to the object in the neighborhood - there will be less freedom of action. You will have to make room even more if the neighbors decide to acquire a log cottage, a bathhouse made of boards, or another outbuilding made of wood.
If two territories have a common border, and construction has not yet begun, then the advantage is on the side of the one who begins to develop the land first. He will have to limit himself to the only requirement that the garage must be at least a meter away from the border of the neighboring plot. If you start construction before your neighbor does, then he will have to measure a six-meter gap to his garage or other household facility, as required by fire regulations.
Rules for constructing a garage on the site
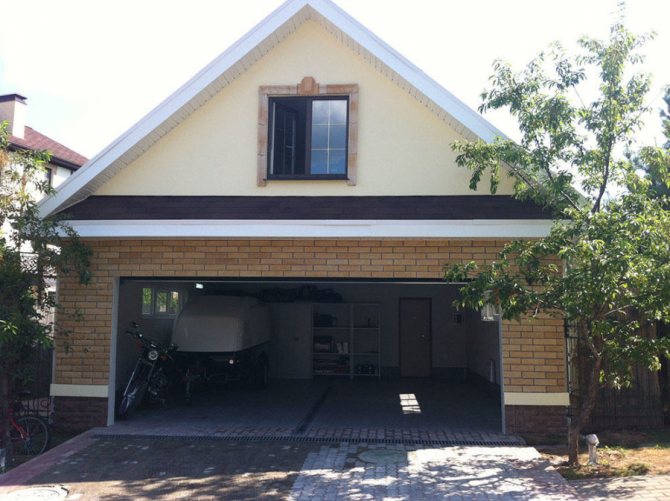
Required distance for building a garage on the site.
When choosing a place to build a garage, the developer can be guided by several simple rules, for example:
- It is advisable to build the garage closer to the gate leading to the yard. In this case, it makes sense to leave free space in front of the building for opening and closing the gates. If we are talking about a swing gate structure, then this distance should be 4 - 5 m. If a sliding structure is used on the site, then this distance can be significantly reduced.
- The road from the gate to the site to the garage should not have turns, which will make the life of the motorist easier when performing various maneuvers.
- When choosing a location for a garage, you should place it in such a way that no utilities pass underneath it.
- It is not advisable to place a garage on a low part of the land. Otherwise, water will flow towards it. This can lead to flooding and damp accumulation.
Required distances
The permitted footage and the decision of the question at what distance from the fence to build a garage are of approximately equal importance. If we are talking about construction from a neighbor’s fence or from a fence facing the street, the distance may be the same or different.
The garage can be located no closer than 6 meters from the driveway, street, outbuilding and block boundary. You can also count on a minimum distance from the neighbor’s fence, if you managed to come to an agreement with the neighbor, the distance suits him, and he signed a written agreement about this.
If the part of the premises allocated for placing a car is attached, the distance is calculated according to the standards for residential buildings:
- from trees and bushes on a summer cottage in a village - at least a meter;
- from the red line (block boundary, roadway, entrance gate) - 5 m according to the law;
- from your own and neighboring residential buildings, outbuildings in a private house - at least 6 m;
- if there is no building on the neighbor’s property next to the fence - at least 1 m;
- New trees can be planted at a distance of at least 2 m from the fence and from the built garage;
- if the shadow of a garage in the private sector falls on a neighbor’s plot with a vegetable garden, a lawsuit is also possible.
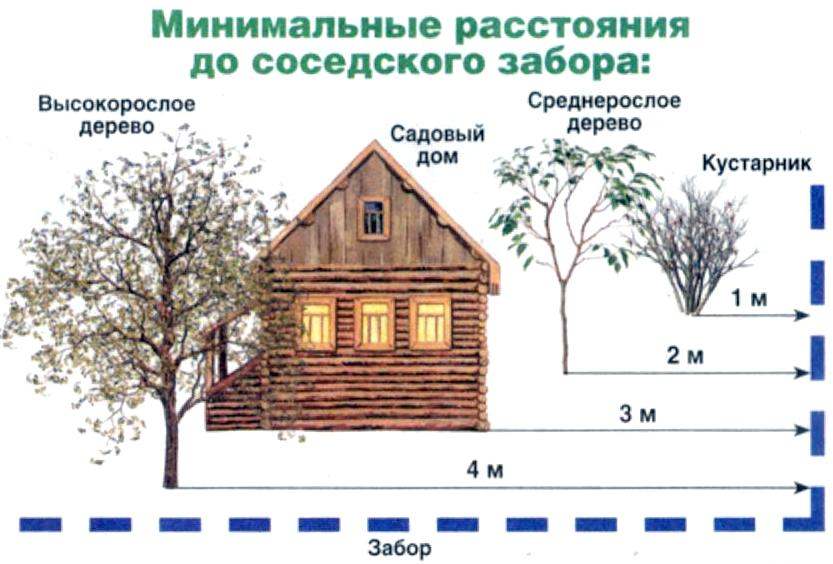
At what distance from the fence can a residential building be built?
The distance is measured not from the base, but from the protruding part of the roof. Scandalous court decisions are widely known when demolition was ordered due to a few centimeters of discrepancy or due to a developer’s mistake in measuring the distance from the foundation, and not from the roof.
Construction documents
A permit to build a garage is a document that confirms that all documentation provided meets the requirements of the land plan. Based on this document, the developer has the right to carry out the construction of a capital facility, in this case, a garage.
To obtain permission to build a garage, the developer must have in hand a garage project that meets all the requirements of regulatory documentation.
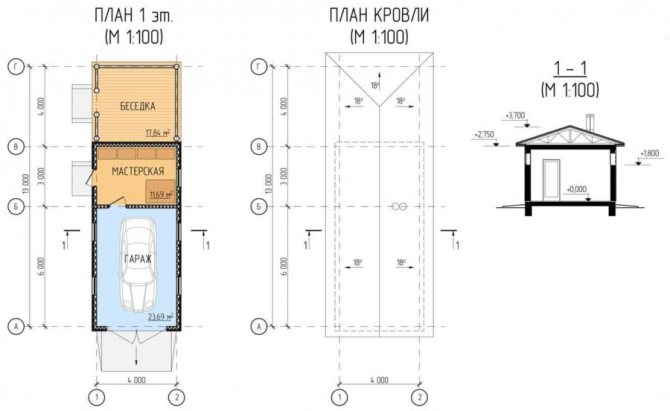
Garage plan with utility room
To obtain official construction permission, the car owner must provide the following materials to the local municipality:
- copies of documents that confirm that the land plot on which development is planned is used legally. This could be a certificate of ownership, a lease agreement, etc.;
- site plan indicating the buildings that are already on it. This document should reflect the current state of affairs;
- a site plan that should show the condition after the construction of the garage building;
- application for a building permit.
Rules for constructing a garage near apartment buildings
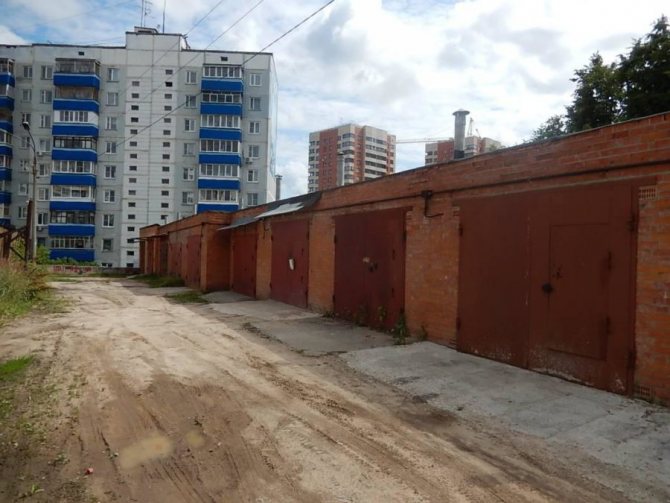
Many car owners cherish the dream of having a car home in the courtyard of a multi-storey building, but it should be noted right away that this is a rather complex issue and its solution in a positive direction is unlikely. Nevertheless, such a possibility exists.
Before starting construction, it is necessary to obtain the consent of the owner of the local area and determine the location of the building. Places where sports and children's playgrounds are located are not suitable for construction.
Data on the owner of the local area should be in the Municipal Property Department, and documentation on the house and the area around it should be in the local administration.
If the plot of land that interests the developer is owned by the residents of the house, then in order to obtain a building permit, it is necessary to have in hand a decision of the general meeting of residents, which records consent to construction within the local area.
If the specified land is under the jurisdiction of municipal, regional or federal authorities, then to obtain such permission you must contact the address of their location.

When obtaining a building permit within the local area, the developer must order the appropriate project and have it agreed upon with all interested parties. After obtaining permission, you need to find a construction organization and conclude an agreement with it to carry out the work.
Self-construction is not always advisable. In this case, difficulties may arise with putting the constructed building into operation.
Thus, in order to obtain permits for the construction of a garage in the courtyard of a multi-story building, you must have the following list of documentation on hand:
- Consent of the owner of the land plot.
- Garage construction project.
- Contract for construction work.
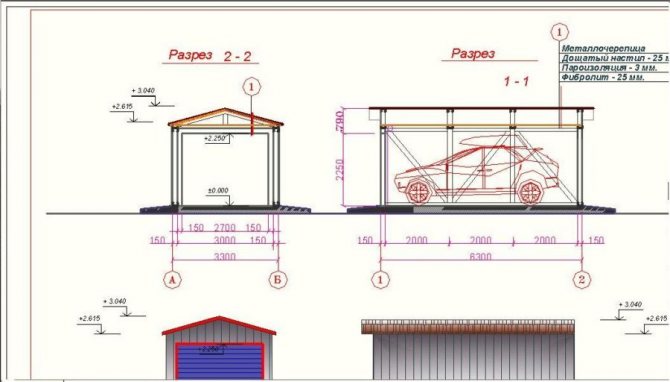
It should be noted that this list may be changed in accordance with the requirements of local legislation.
When building in the courtyard of an apartment building, the developer must comply with the following rules:
the distance from the garage to the residential building must be at least 10 meters;
the same distance must be maintained if the garage is installed near a public building;
a building of this type must be at least 15 m away from child care institutions, and 25 m away from medical institutions;

Established distances from buildings to garages
When constructing this building, the developer must comply with the requirements of SanPiN 2.07.01-89 (section 6) and SNiP 21-01-97.
Requirements for underground garages
Underground garages and parking areas are classified as fire resistance grade 1 and 2 structures. It depends on the number of floors and the area of sections. Underground garages (parking lots are not included here) are required to be divided into fire compartments by special blank walls of fire protection type. Walls are provided of type 1. The number of vehicles is then allowed to be up to 200. Within the compartment, it is necessary to make additional type 2 walls, including type 2 fire gates, which automatically close during a fire. In this case, sections should accommodate no more than 100 vehicles. Between the floors of the underground garage it is necessary to install solid fire-resistant floors of category 1.
Typically, underground garages are not divided by partitions into separate sections for cars. In some cases, it is possible to make separate boxes, which must be built in accordance with the requirements. This is allowed only when such a garage has no more than a couple of floors, and it is located in an undeveloped area. Such boxes must have separate exits from each floor.
An underground garage must have at least 2 exits in each section, and they must be dispersed and not located in one place. In addition, there is also an exit during evacuation. 1 of the exits should be located no further than 1 section of an adjacent nature. It is possible to make exits from the underground floors into the common space for the floors to the outer part of the ramp. The connection between the ramps and the external environment is made through an open opening in the walls of the ramps. The area must be at least 1 m². Such passages must be arranged no less than every 60 m in length, or in the ceilings above the main part of the screw-type ramp. Exits from common ramps for floors are supposed to be done through airlock vestibules.
If an underground garage is provided in a residential building, then communication with stairs and elevators is not permitted. To provide access from the floors to the garage and first floors, it is allowed to equip an elevator shaft and staircase, but only on the condition that the entrances are made through fire-safe airlocks, which belong to category 1. This must be agreed upon with the authorities responsible for fire supervision.
The guard post in such underground garages is supposed to be installed on the upper underground floor or on the 1st floor of the building itself. Such a room must have an external exit and be separated from other rooms by a partition with fire-fighting properties, which belongs to category 1. You can also use an overlap with such properties, which belongs to category 3.
In underground garages, entrances and exits must be located at a distance of at least 15 m from the windows of working and residential premises, schools, kindergartens, medical institutions, and recreational areas.
Fire requirements for the construction of a garage on a site and on the territory of an apartment building
Fire safety rules are regulated in SanPiN 21-01-97.
All garage buildings without exception are subject to Fire Safety Regulations. It should be noted that the PPB for private, cooperative and detached buildings may differ slightly from each other.
Norms and rules for ensuring safety in garages

In accordance with document PPB-01-03, garages are classified as premises of the 1st fire resistance category. Requirements for buildings of this type should prevent the occurrence of dangerous situations, help contain open flames and provide measures for extinguishing a fire.
Features of the neighborhood with wooden buildings
The proximity to a farmstead where a wooden residential building is built increases the mandatory distance to 15 m. At the same time, the right to agree with the owner on reducing this distance is retained. Consent is drawn up in writing and certified by a notary.
The same procedure for neighbors to resolve the issue applies to brick buildings, if it is necessary to build a room for a car at a distance of less than 6 m. A prerequisite for receiving a positive answer from a neighbor is to ensure sufficient fire safety measures.
This is interesting: Transferring the boundary of a land plot
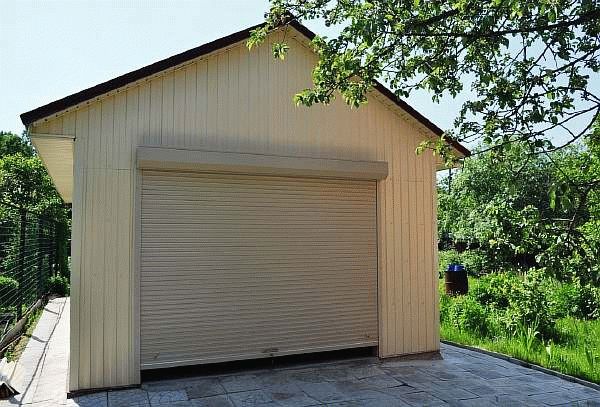
To do this you need:
- install an external shield with recommended fire-fighting accessories;
- place a fire extinguisher in the room;
- ensure that the room is not heated;
- place the electrical power supply distribution panel outside the building;
- equip the electrical panel with an automatic load switch;
- trace the wires in a protective metal sleeve;
- equip lighting devices with factory shades.
If the above recommendations are not followed, you may not only lose the opportunity to resolve the issue peacefully, but also aggravate the situation as a whole. Thus, guided by Article 304 of the Civil Code of the Russian Federation, the owner of a neighboring plot may demand that construction and operation be brought into compliance with fire regulations. Failure to comply with the permitted construction distances is a direct possibility of fire spreading.
Arranging the area around the garage
The territory of a garage built near an apartment building
Quite often, owners of garages located in the courtyards of apartment buildings carry out work to fencing their buildings, for example, installing fences.
In fact, if the garage is properly registered, then only the land located under it belongs to the owner's property. The rest of the land is the property of the residents of the house and the municipality. Any actions on it can be perceived as squatting.
Nevertheless, the owner of this building has the right to carry out some measures to improve the area adjacent to the garage. For example, the owner has the power to carry out landscaping measures: the soil at some distance from the walls can be sown with lawn grass or shrubs can be planted, which over time will camouflage the building.
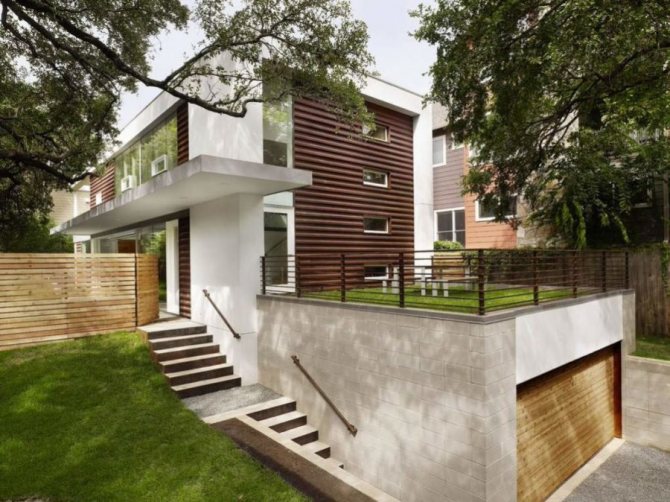
Of course, it is unacceptable to litter the area around the building. If an involuntary spill of fuel or oil occurs, it is necessary to take measures to eliminate it - cover the ground with sawdust or sand, wait a while until the spilled liquid is absorbed and remove the poured layer.
To enter a garage, as a rule, a ramp is created along which a car can safely enter or leave the garage at any time of the year. Concrete is used for its construction.
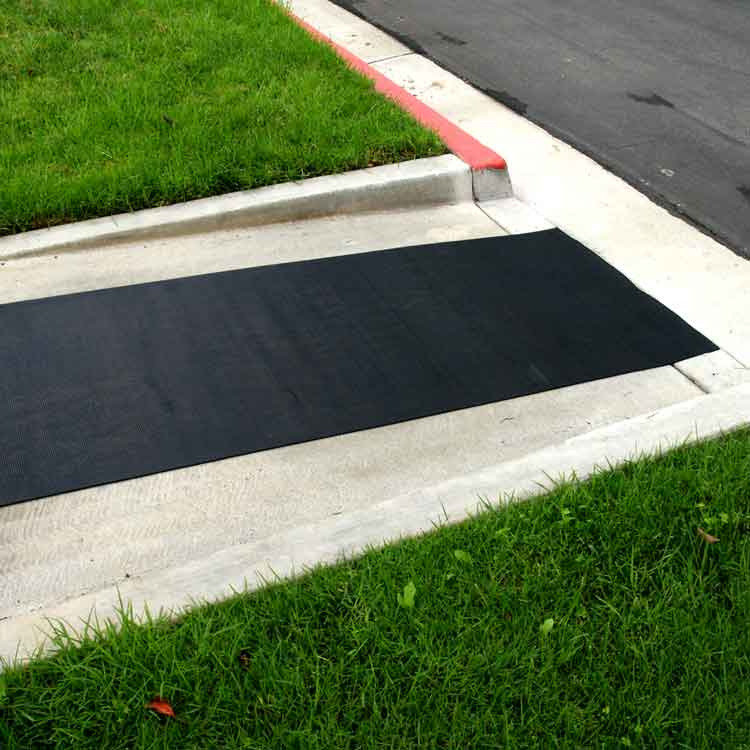
Ramp at the entrance to the garage
Territory of the garage built on the site
The final stage of constructing a garage building on a site is landscaping the area around it. This is what determines how comfortable it will be to use the garage, especially in bad weather. To solve this problem, the optimal solution is to create all-weather paths.
Such paths will not only provide access to the garage in any weather, but also access. To construct a path system, you can use a material such as soil cement.

Soil cement paths
The composition of this material includes water, soil, cement. Moreover, the cement content is only 10–12%. Compared to traditional concrete, cement consumption is two times lower. Since there is no need to purchase soil, the price of such material will be several times lower than concrete.
It should be noted that the strength properties of soil cement are lower than those of concrete, but they are quite sufficient for moving residents and cars.
The color of this material differs little from the color of the soil, and such a coating will not have any effect on the appearance of the site.










