Car parks in large cities are popular construction projects. When planning them, the standards governing the distance from parking to houses, roads and children's educational institutions are taken into account.
What should be the distance from the parking lot to a residential building or other structures. What legal documents regulate the placement of parking. Are the rights of residents of nearby houses violated?
Types of parking
A parking lot is a specially equipped place for long-term storage of vehicles. Parking is a place for storing vehicles for short-term storage.
Drawing and layout of the parking lot with dimensions
There are four types:
- ground: single-level and multi-level;
- underground: single-level and multi-level.
Ground-based single-level and multi-level
A platform for vehicles with special markings for parking spaces. Most often they are organized in local areas. For this type of parking, the minimum permissible distance to the nearest objects must be taken into account - a residential building, public building, children's playground, local and side passages.
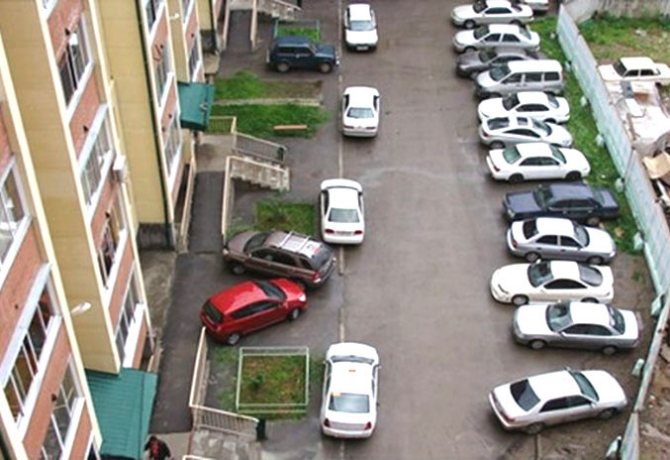
Illegal chaotic parking near a multi-storey residential building
Above-ground multi-level ones are suitable for storing a large number of cars when there is a shortage of space.
Underground single-level or multi-level sites located below the ground level. They are located in the basements of shopping centers and apartment complexes. When organizing, fire safety standards are observed.
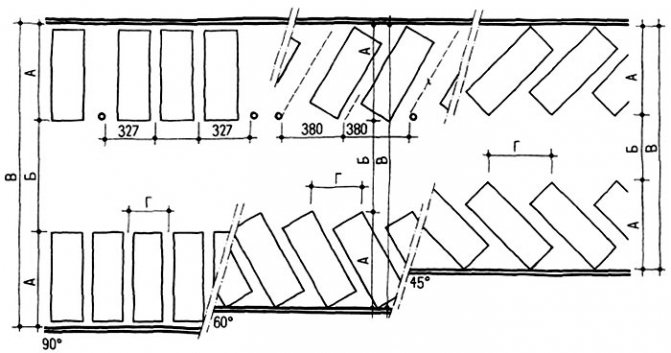
Scheme for organizing parking for cars in the residential sector
Mandatory availability:
- hoods;
- automatic warning system;
- fire extinguishing systems.
Based on the method of placing a car for storage, there are mechanized parking lots and those with self-storage.
Eco-parking
To preserve lawns and accommodate cars near residential buildings, lawn gratings are installed. You can park a car on such a lawn without fear of damaging the plantings.
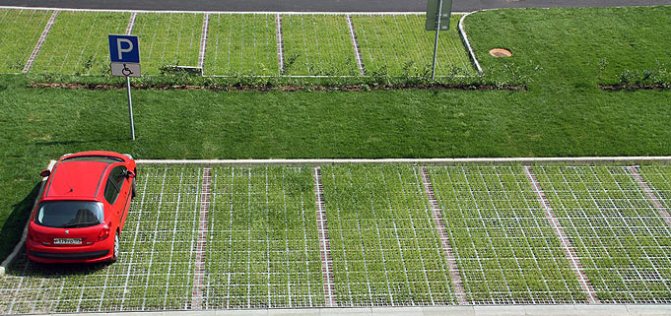
Appearance and arrangement of eco-parking near a residential building
In megacities, the roofs of one- or two-story buildings are used for parking; such buildings are provided with a monolithic ceiling of the upper floor and are paved over a layer of waterproofing.
Permissible distance from parking lots to children's and school institutions
Parking lot is a specially equipped place for long-term storage of vehicles. Parking lot is a place for placing vehicles for short-term storage.
Drawing and layout of the parking lot with dimensions
There are four types:
- ground: single-level and multi-level;
- underground: single-level and multi-level.
A platform for vehicles with special markings for parking spaces. Most often they are organized in local areas. For this type of parking, the minimum permissible distance to the nearest objects must be taken into account - a residential building, public building, children's playground, local and side passages.
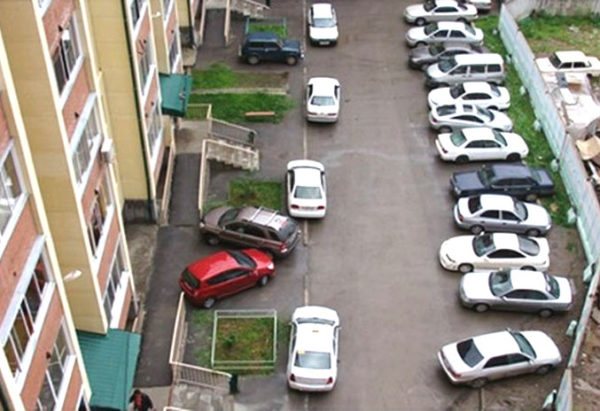
Illegal chaotic parking near a multi-storey residential building
Above-ground multi-level ones are suitable for storing a large number of cars when there is a shortage of space.
Underground single-level or multi-level sites located below the ground level. They are located in the basements of shopping centers and apartment complexes. When organizing, fire safety standards are observed.
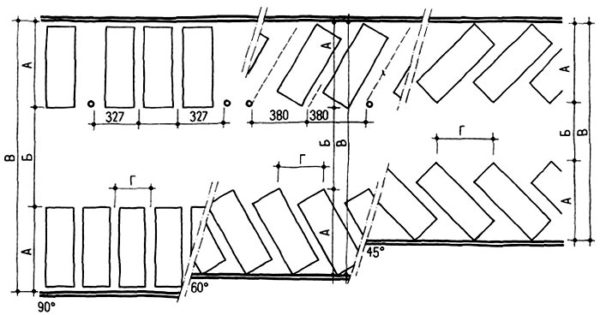
Scheme for organizing parking for cars in the residential sector
Mandatory availability:
- hoods;
- automatic warning system;
- fire extinguishing systems.
Based on the method of placing a car for storage, there are mechanized parking lots and those with self-storage.
Eco-parking
To preserve lawns and accommodate cars near residential buildings, lawn gratings are installed. You can park a car on such a lawn without fear of damaging the plantings.
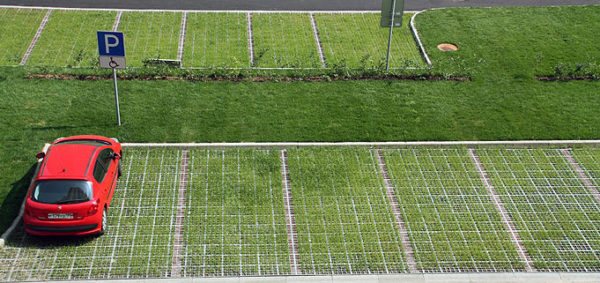
Appearance and arrangement of eco-parking near a residential building
In megacities, the roofs of one- or two-story buildings are used for parking; such buildings are provided with a monolithic ceiling of the upper floor and are paved over a layer of waterproofing.
Cars are placed on the platform, and then they are lifted up, placed in compartments one above the other. Independent parking with pallets - platforms move vertically or horizontally; each platform can be moved to the place of delivery or reception of transport.
Parking standards near preschool educational institutions are regulated by the requirements of SaNPiN.
Before the entrance to the parking lot, the exit of ventilation shafts in underground, embanked areas - at least 15 m.
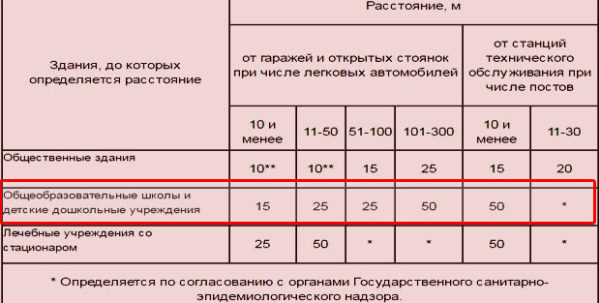
Acceptable distances from the parking lot to the child care facility
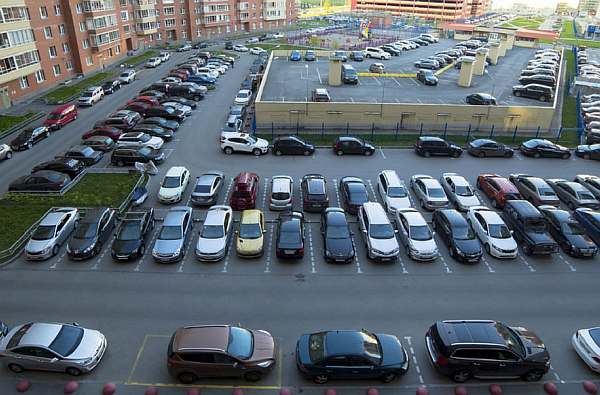
It is allowed to place a preschool educational institution on the roof of an underground parking lot. Provided that it is landscaped and protection is installed on the ventilation shaft at the point of release of harmful substances.
How far away from public buildings can you park a car?
| Buildings adjacent to the parking lot | Number of seats and distance in meters | ||||
| To 10 | Up to 50 | Up to 100 | Up to 300 | Over 300 | |
| Children's institutions | 15 | 25 | 25 | 50 | X |
| Medical institutions | 25 | 50 | X | X | X |
| Public buildings | 10 | 10 | 15 | 25 | X |
x - the distance is determined only after permission from the Sanitary and Epidemiological Supervision. For buildings built from flammable materials, the minimum distance is 12 meters. The distance is measured from the windows of the buildings to the boundary of the car parking area.
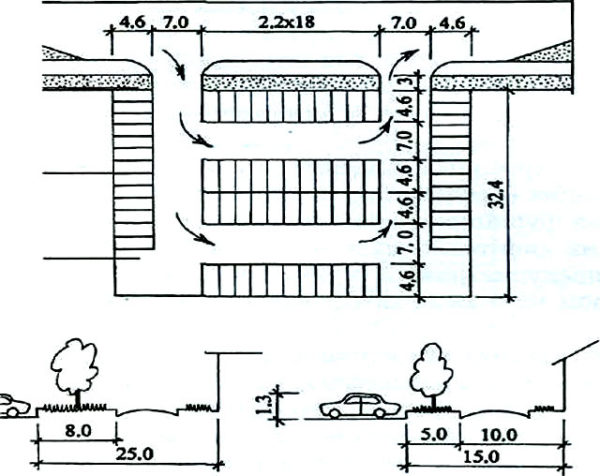
Drawing of the location of the parking between residential buildings
Parking lots designed to store over three hundred cars are located at least 50 m beyond the boundaries of the residential area.
Currently, there is intensive development of megacities and the number of transport units - special, public and personal - is increasing. Therefore, the question of how far from home you can park a car for a short period of time has not undergone significant changes and has not become less relevant.
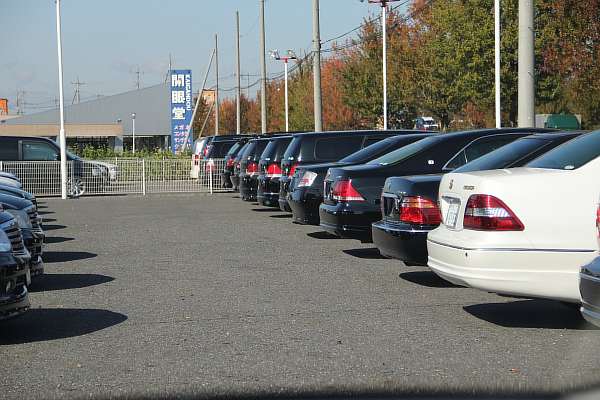
Car parking
The minimum setback is still determined not from the wall, but from the windows of the place of residence. Distancing from the wall is important if the parking lot is located at the end of the structure.
We invite you to read: Collection of alimony in a fixed amount in 2020
The development of housing construction projects certainly implies the need for the existence of a place allocated for short-term and long-term placement of cars. The number of car spaces is determined by the number of floors of the building and the potential number of residents.
An increase in the share of multi-storey buildings and an acute shortage of land resources gave impetus to the emergence of parking lots of a different type than in the old SNiP of the Soviet era. Then the problem of where to park the cars of the residents of the house in the above-ground parking lot was solved.
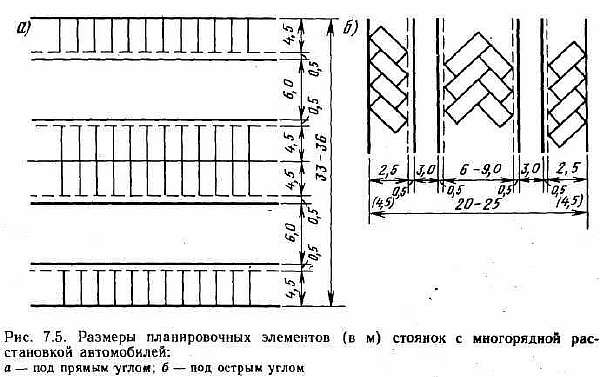
Standards for the location and size of parking spaces according to GOST
The developed projects provided for the possibility of placing vehicles for a short time or for a long period. Garage cooperatives designed for a variable number of buildings were widely practiced.
Now, when solving the parking problem, parking lots of two different types are planned near the place of residence - above-ground and underground. Any of them can be single-level or multi-level.
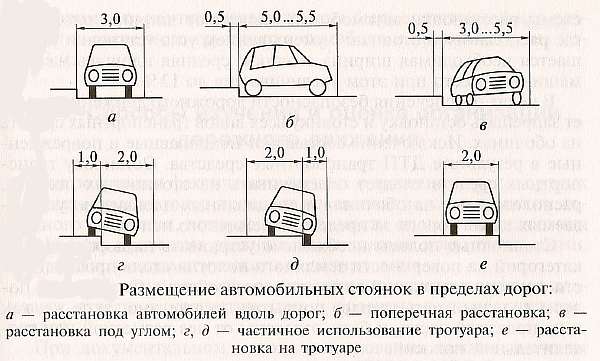
Layout of parking lots within roads
It is worth noting the following:
- the need for such structures is dictated by the realities of the time: an apartment in a multi-storey building may already have not one, but two or even three cars;
- the distance depends on several components (for example, the number of seats does not exceed ten, and the end location makes it possible to establish a minimum standard for distance from a residential building);
- basic rule: the smaller the number of cars, the more likely the possibility of the minimum distance determined by the joint venture;
- The more vehicles are placed in the parking lot, the greater the destructive effect on the health of residents provided for by SanPiN, and the more significant the removal should be.
A table taking into account the number of vehicles placed near the house is presented below.
| Number of cars | Distance in m according to standards |
| To 10 | 10 meters |
| 11–50 | 15 m from the house (reduced to 10 m if the parking is located at the end of the building where there are no windows) |
| 51–100 | 25 m from the house |
| 101–300 | 35 m from the house |
| Over 300 | 50 m from the building (does not change even if located at the end) |
If we are talking about a children's or medical institution, then these rules are not a standard. The shortest distance from a preschool educational institution, even for parking for 10 cars, is determined by the rules at 25 m; it is also distanced from the hospital by 25 meters. An exception to this series are government and public buildings.
Near them there can be a parking lot for 50 cars, for which a minimum distance of 10 meters is maintained, and this is considered an acceptable norm. In Russia and Ukraine, it is considered acceptable to build a parking lot with a capacity of one hundred cars in the open air, but on the condition that it is surrounded by a continuous wall fence.

Standards for setbacks from residential buildings, kindergartens, schools in accordance with SanPiN, SP (SNiP) and fire safety rules
It is no secret that drivers do not always comply with established parking rules. SanPiN standards are designed to prevent unpleasant consequences that such parking violations may have for residents living in a residential building.
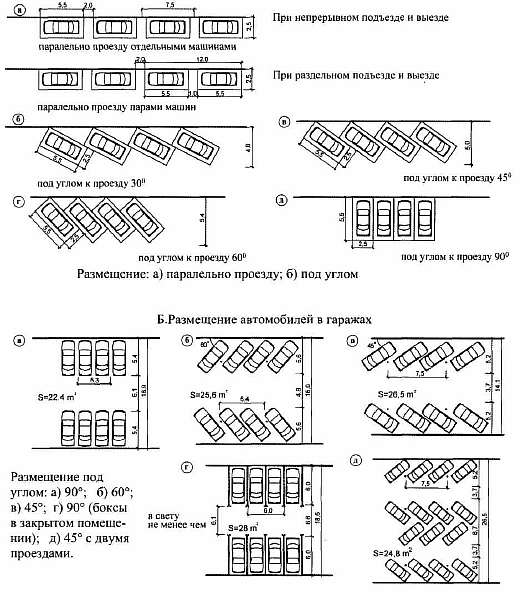
Scheme of placement of cars along roads and in garage boxes in accordance with fire regulations
Lack of the required distance from cars parked in the local area disrupts sleep and rest patterns, the level of permissible noise, and poisons the air in the apartment or room. The latter circumstance can lead to the development of diseases.
We invite you to familiarize yourself with the addition of a land plot in 2020 - the latest news on the redistribution of plot boundaries, the law
The rules for the location of parking lots away from residential buildings must be strictly observed. However, parking cars in unauthorized areas, such as lawns, driveways, and sidewalks, impedes the movement of pedestrians. At the same time, the car interferes with the passage of vehicles with special equipment, such as firefighters, as well as gas service vehicles and ambulances.
For buildings with a standard number of floors, even if the distance from the windows to the parking lot is maintained, it is necessary to leave free space allowing special equipment to pass. This is the so-called strip of 5–8 m, and for high-rise buildings – 8–10 m.
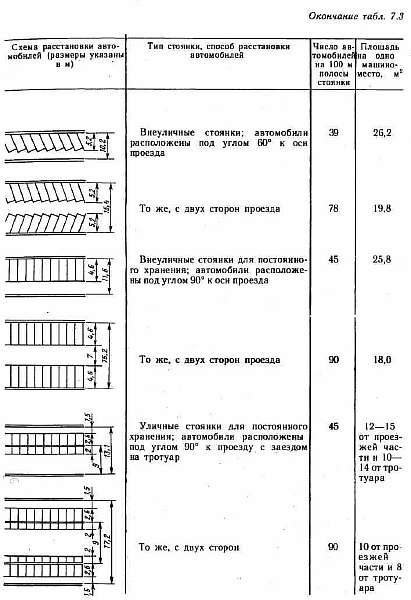
Dimensions of parking spaces according to fire and sanitary standards
It is necessary to take into account security zones - from heat and gas pipelines, power lines, transformer stations, sites where garbage containers are installed. Access to them must be free.
It is prohibited to stay in the local area with the engine running for more than five minutes. Exceptions are made when parking a car when it is necessary to remove a sick person or corpse, as well as in some other cases.
Having discovered a violator of parking rules and fire regulations, the tenant of the apartment can obtain an administrative punishment for him if the fact is recorded on video or photo. Modern technologies make this easy and hassle-free.
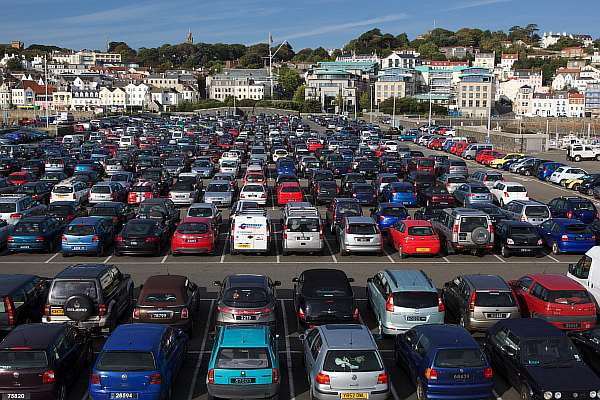
Not far from houses
All these standards are relevant when it comes to open places where transport parking is organized. However, the demands of the time force us to resort to other forms of providing places for temporary or permanent accommodation and long-term car parking.
It should be taken into account that for garages located in fenced parking lots, the minimum distance can be legally reduced if they are located on the side of the building where there are no opening windows, and the parking area is located behind the fence.
The planning of densely populated areas includes certain difficulties with the placement of above-ground parking lots, parking lots and garage cooperatives. In recent years, underground structures for temporary parking or long-term placement of personal cars near home have increasingly appeared in the infrastructure of large cities.
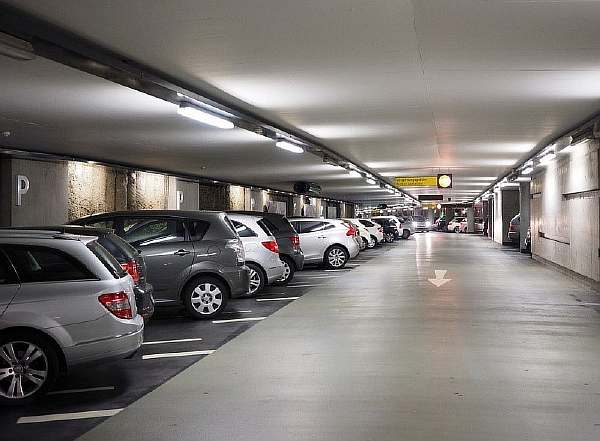
Underground Parking
Of course, such places are more expensive and require compliance with many GOSTs, just like smart parking lots that use the roof of a multi-story building as a potential parking space.
This is also due to the need to comply with several sets of regulatory restrictions and traffic rules when entering and exiting.
The construction of underground parking lots for cars near residential buildings requires special equipment. In particular, additional lighting, ramps, sometimes lifts, alarm systems that notify of danger, and autonomous systems for fire extinguishing.
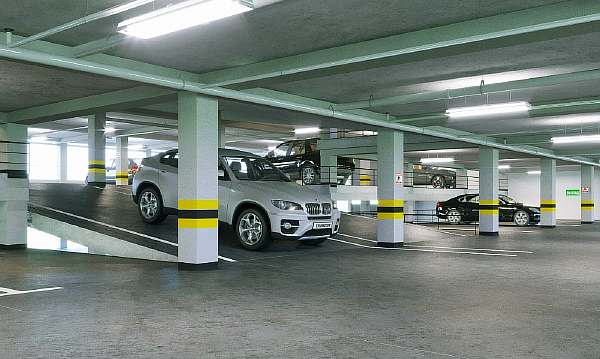
Entrance to the parking lot
The increased requirements for underground parking are easily explained. This is a limited space from which it will be difficult to get out if necessary. But if the system for removing polluted air is properly equipped, this is a great way to avoid problems with distances when parking on the surface, near buildings.
Distance from residential building to parking
The plan of a building under construction will be approved if construction standards and requirements are met. The project of a multi-storey residential building is developed in accordance with the requirements of SNiP, fire safety standards, and the Town Planning Code. In addition to the residential building, the construction of social facilities should be provided:
- children's playgrounds;
- quiet relaxation areas for adults;

Table of existing parking distances - parking spaces for vehicles.
Car storage areas must be located at a certain distance from the wall of a residential building:
| Number of parking spaces | Distance in meters |
| 1 – 10 | 10 |
| 50 | 15 |
| 100 | 25 |
| 300 | 35 |
| From 300 | 50 |
When parking for 50 cars is located at the end of the house without windows, the distance is 10 meters. With a capacity of over 300 cars – 50 meters.
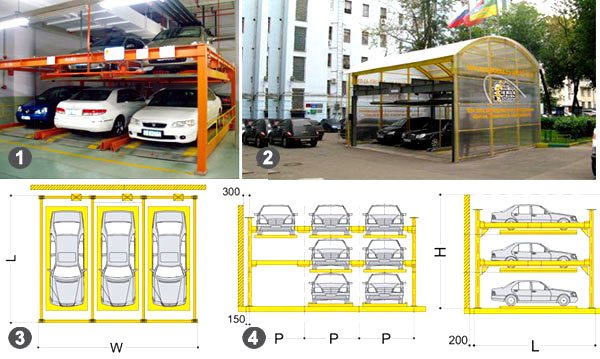
Project with the dimensions of a two-story parking lot located in the courtyard of the house
It is prohibited to park cars on pedestrian paths and internal driveways. It is necessary to take into account fire safety standards that require free access for special equipment. If the building has up to 10 floors - 5-8 m, over 10 floors - 8-10 m.
Guidelines
In 2004, methodological recommendations were developed that can be followed in megalopolises and big cities. They were written by the Federal Service for the Protection of Consumer Rights and Human Rights Protection and the RMA of the Ministry of Health of the Russian Federation, and signed by the chief sanitary doctor of the Russian Federation.
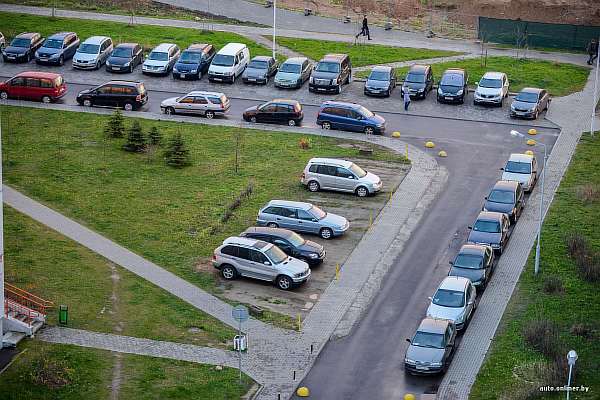
Car parking in a residential area
The purpose of developing methodological recommendations is to prevent the harmful effects of parking lots and parking lots on residents of residential buildings and people in other types of buildings. According to the developed document, the placement of parking lots and permanent storage areas (including garages) should be carried out in accordance with the table given in SanPiN 2.2.1/2.1.1.1200-03.
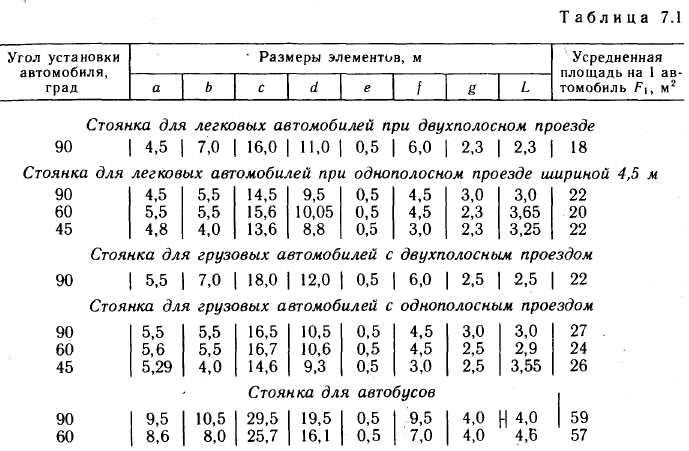
Rules for installing a car at an angle in a parking lot
Changes were subsequently made to the adopted recommendations, which were not of fundamental importance and left unchanged the requirements developed in 2004. The following rules were used in the development:
- provided for by sanitary standards for educational institutions, hospitals, maternity hospitals and hospitals;
- fire safety standards were reviewed;
- requirements for the arrangement of entry and exit from parking lots of various types;
- the indispensable presence of ventilation, fire alarms and fire extinguishing systems in closed premises equipped for parking.
Parking sizes
The standards specified in this document require that parking be removed from the windows of a residential building (both multi-apartment and single-story) at a distance of at least 10 m in order to maintain the safety of residents living in the building.
Car placement standards
The rights of residents to legitimate indignation when the required removal of a personal vehicle is not observed is supported not only by the methodological development of the Ministry of Health and the RMA. They have the right to demand financial compensation for excess noise levels, wastewater disposal (for washing in the yard) and the dispersion of harmful emissions in the air.
Is parking under the windows of a residential building legal?
Parking lots are being built in all more or less suitable places. Quite often, existing laws are violated.
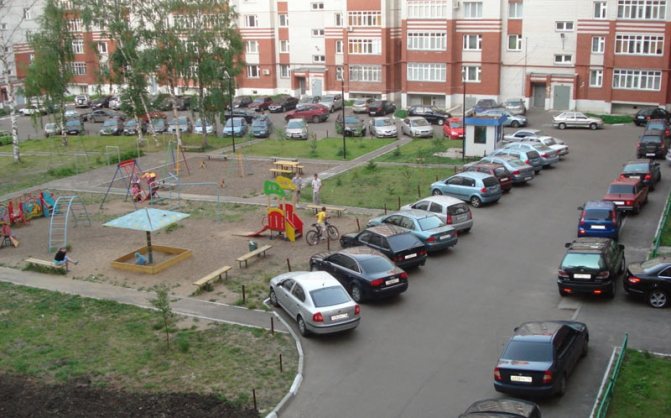
If you carefully study SP 42.13330.2011, all parking requirements will be clear.
Required distance minimum:
- for parking up to ten cars - 10 meters from the wall of a residential building;
- over ten parking spaces - 15 meters.
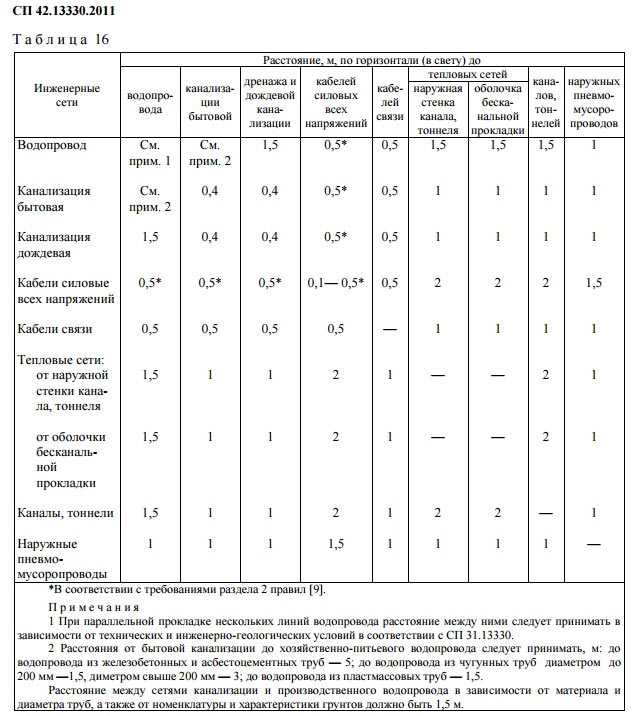
Table between engineering structures in accordance with the requirements of SP 42.13330.2011
By leaving a car overnight under the windows of a house, owners are breaking the law. The community of residents of the building, not satisfied with such parking, has the right to contact the local police officer and write a complaint. A fine may be imposed for parking on lawns or footpaths.
Watch the video about fines for illegal parking near a residential building.
Basic rules for parking in the courtyards of residential buildings in 2020
- The distance from residential buildings with windows to a parking area accommodating up to 10 cars must be at least 10 meters.
- Placing cars in an open parking lot accommodating up to 50 cars is possible only if the vehicle owners comply with all the requirements imposed by the Sanitary and Epidemiological Supervision authorities for the elements of improvement of local areas, including the territorial area of these elements.
Traffic rules (the basic law for the owner of a car) must be applied by motorists not only directly on the road: they must also be observed in the courtyard and residential areas. Based on this law, drivers are strictly prohibited from the following parking actions:
23 Jan 2020 uristland 628
Share this post
- Related Posts
- Deadlines for submitting UTII in 2020
- Can a Mother Be a Godmother to Her Child?
- Agreement on payment of alimony Ekaterinburg
- How to Register a Grandson with Grandmother in a Privatized Apartment









