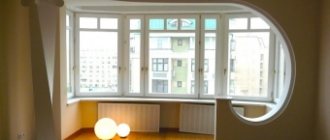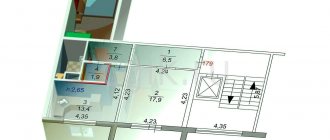Apartment residents who want to add a balcony are primarily interested in why they are missing on the first floors and what objective reasons can explain this? The majority believes that the absence of loggias and balconies on the first floors can only be explained by basic safety requirements. After all, criminals can easily enter the apartment through the balcony.
In reality, this is not the reason. In practical terms, the loggia increases the load on the building, reducing the design strength of the walls. This circumstance arises due to the fact that a doorway has to be made in the wall. Therefore, due to their structural features, individual houses cannot have loggias.
Very often it is possible to add a loggia without making significant changes to the design of the building itself. The decision on the possibility of adding a balcony must be approved by the authorized bodies.
Therefore, before starting any installation work on installing a balcony, you must contact a competent organization to obtain the necessary papers. Then, when work is carried out without the necessary permission, at best the initiator will have to dismantle the entire building. If damage is caused to the building, then you can be subject to fairly severe sanctions. To avoid undesirable consequences, you must comply with building regulations.
What you have to pay for

The cost of building a balcony on the first floor includes funds for project development and installation work. The design documentation received from the authorized organization for the installation of a balcony on the first floor is quite voluminous. It includes information: about construction technology, the size of the future building, glazing options, and the presence of trunk networks near the proposed construction.
On average these will be the following numbers:
- Government duty
- Coordination of the extension
- Changing cadastral data
Other items of expenditure may appear, including in the form of “gratitude” to the official who favorably influenced the positive decision.
It is possible to make a balcony on the ground floor in the following ways:
- the capital slab is located on a specially constructed foundation of any type;
- the slab rests on a special cantilever structure;
- the base of the slab is pinched into the wall structure;
- the balcony base rests on a wall or columns;
- the slab is fixed to the wall using a system of brackets;
- attached option.
The last two options have gained great popularity because they eliminate the need for excavation work and the use of heavy construction equipment. Therefore, these options will be the most economical and easiest to construct. Extension of a balcony on the second floor is possible in exceptional cases and permission for it is very difficult to obtain.
Where to contact
If you decide to build a balcony on the ground floor of a building, you need to determine a plan for further action. Before starting construction, you must contact the inspectorate that controls redevelopment in buildings accepted for use, operating in the district where the building is located. Consultations on this issue are provided free of charge. The inspection needs to find out about the possibility of adding a balcony to a specific building and the possibility of obtaining permission for this.
Required documents

To receive it, you need to collect documents and carry out the following steps:
- Before you start collecting the documents necessary for installing the balcony, you will need to collect the signatures of your neighbors confirming their consent to carry out this work. This is important if construction work affects the walls of neighbors’ apartments or a common basement. This action will avoid problems that may arise during the installation of the extension.
- The next step is to contact an architectural bureau to order a detailed design for the extension.
- The finished project must be coordinated with the competent utility organizations: gas service, water utility, etc. If necessary, you will have to pay for the transfer of utilities (if a gas pipe is laid along the wall or underground networks run near the proposed balcony).
- Provide the following documents to the construction department of the district administration:
- application for construction work;
- design documentation for the future extension;
- certificate of registration of ownership;
- confirmation from the BTI;
- documents on coordination of construction work with public utilities;
- photo of the house;
- written approval from neighbors.
There are no other options for legalizing construction. It is necessary to take into account that the application can be considered in up to 45 days and there is also no full guarantee that the application will be granted.
Making changes to the facade of the house, which is considered common property, is possible only after receiving the approval of more than half of the apartment owners. Due to the complex procedure for obtaining permission, the addition of balconies could not become widespread in our country. Obtaining approval for installation falls more into the category of luck with a combination of all favorable factors.
When carrying out installation work, it is necessary to strictly follow the design documentation. Increasing the size of a balcony or loggia under construction by a few centimeters can lead to unpleasant results, starting with prosecution under the Code of Administrative Offenses of the Russian Federation, ending with the dismantling of the entire structure.
What do you have to fork out for?
Let’s say right away that expanding the living space on the ground floor is not a cheap pleasure. The price of building balconies on the first floor is affected by:
- resolving the issue of redevelopment;
- construction works.
Many people prefer to ignore the first point altogether and simply do what they need. For some, of course, this is an option, but it should be remembered that by doing this, the citizen cuts off the opportunity to carry out legal actions with the apartment.
That is, it will not be possible to transfer the property by gift or as an inheritance, or to sell it, or to use it as collateral. After all, any redevelopment involves making changes to the apartment’s registration certificate.
In general, the cases when the authorities nodded their heads in agreement after seeing such initiative can be counted on one hand. Much more often, the owner was given an order to remove his “handicrafts” from the wall of the house and return the facade to its previous appearance.
Can they refuse?
It is necessary to clarify that there are such difficult situations that you don’t need to start filling out the documents. Because sometimes it is clear in advance that there can be no talk of any extensions. The addition of balconies or loggias is strictly prohibited under the following circumstances:
- the building is recognized as an architectural monument;
- the balcony is supposed to be installed on the side of the main street;
- installation of the extension will require breaking the indivisibility of the supporting structures;
- utility lines laid underground are located closer than two and a half meters to the proposed extension (it is possible to relocate the utilities at the expense of the restructuring initiator).
If none of these points are violated, then there is a possibility of obtaining approval for installation work.
Required documents
The balcony design must be agreed upon with the local administration. Before submitting documents, you need to check them as carefully as possible, because the application review period is up to 45 days.
For approval you will need the following documents:
- application for redevelopment - balcony layout project - certificate from the BTI - title documents for housing - written consent of neighbors on the right, left, above for the extension of the balcony - consent of family members for redevelopment
It is better to order the development of a balcony project from a specialist. Before submitting it to the administration, coordinate the project with the supervisory authorities: Rospotrebnadzor, State Fire Service, Committee of Architecture, Committee for the Protection of Architectural Monuments, operating organization.
How much does it cost to build a balcony on the first floor?
The final cost of a commissioned balcony depends on the building materials and installation method. Now the cost of installing a balcony exceeds one hundred thousand rubles. After receiving the entire package of permits and the consent of the neighbors, you will have to pay state fees in several authorized departments. Utility organizations also do not always give permission for installation absolutely free.
The final cost also includes the cost of completing the project. An experienced designer who is able to foresee all the likely requirements of the competent authorities and the exact location of utilities will not work for free.
Finding out exactly how much a balcony costs to build on the first floor is possible only after thorough calculations. Using a wooden balcony block will reduce the final price compared to using a plastic group.
A large regional or federal center will require large expenses. The cost of the entire package of documents with permits ranges around four thousand dollars. In the periphery, it is possible to meet a much smaller amount. Thus, installing a balcony in Bugulma will be several times cheaper than in large cities.
The area of the balcony, although legally not recognized as residential, plays an important role in practical terms. Things needed for a certain season are stored here, and you can also arrange a winter garden or organize a living space. A balcony or loggia greatly influences the overall investment component of real estate, so their presence becomes an attractive condition when buying an apartment. However, installing balconies requires a long wait for permission and the help of experienced workers for installation.
Only specialists can install a loggia or a hanging balcony on the first floor. Their work will cost more than that of a team of hacks, but will guarantee trouble-free operation in the future. The costs of correcting technological errors made during installation may be higher than the cost of the installation itself.
Storing construction waste during and after installation work should not be allowed, as there are penalties for this.
Options for adding a balcony on the ground floor
Three main types of balconies can be attached to the first floor:
- Suspension;
- Attached (on a foundation or piles).
Suspended balcony on brackets
In the first case, the balcony floor slab is “suspended” on brackets that are attached directly to the wall of the building. At the same time, the larger the planned area of the balcony, the more supports will be needed. Such an extension requires a thorough check of the building wall for danger and the ability to take on the weight of the structure.
Attached balconies are built as if separately, on their own foundation. This option is possible if the distance from the ground to the required height of the balcony floors is small. There is no particular load on the wall of the house, but additional difficulties arise associated with the proper construction of the foundation. But at the same time as the balcony, you can build a cellar under it.
Extension balcony on stilts
A balcony that rests on piles or a columnar foundation also does not place much additional load on the wall of the building. Such a structure will be quite reliable and durable, while there will be free space under the balcony that can be used for growing a flower garden or laying a lawn - this fact can be an excellent argument when obtaining consent for construction from neighbors.
Let's take a closer look at each of the presented methods.
How to attach a suspended balcony on the first floor
Procedure for constructing a suspended balcony:
- Supports for the base slab are attached to the wall of the building. They are metal corners with anchors.
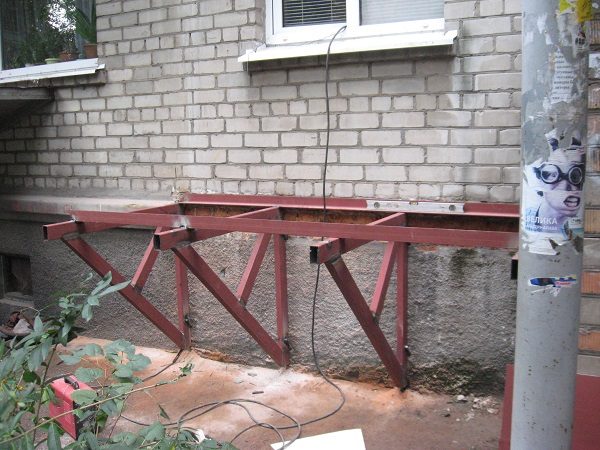
- Then the frame base for the walls, floor and roof of the balcony is welded and attached.
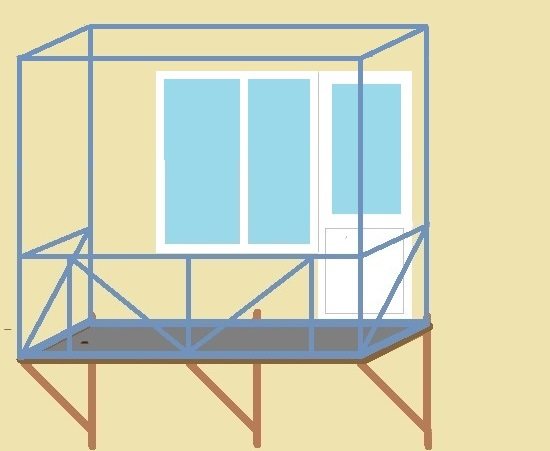
- Roofing work is being carried out.
- The ceiling is made of either wood or a concrete slab. In the first case, the floor is carefully waterproofed and insulated in order to further use the attached balcony as a living space. For simpler purposes, a concrete floor is also suitable.
- The entrance to the balcony is “cut” taking into account the location of the floor.
- Next, the walls of the balcony are erected (from blocks or bricks) and finished on the outside, and double-glazed windows are installed.
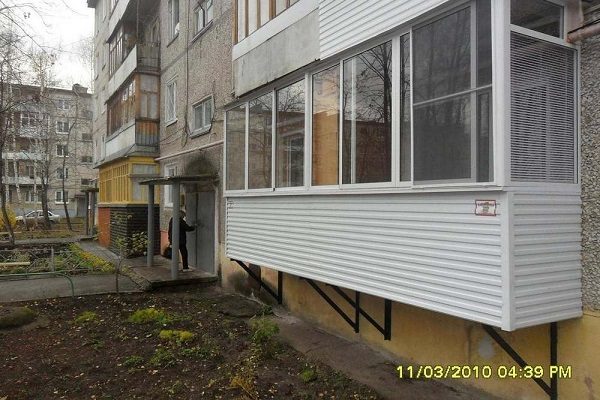
- The last stage is insulation and interior finishing of the balcony.
This option is the easiest to implement, since there is no need to carry out excavation work.
How to attach an attached balcony (on a foundation)
The beginning of construction in this case is laying the foundation. Most often, a strip foundation is used for attached balconies, since it is cheaper and at the same time allows for optimal load on the ground. But there is also an option with a columnar foundation or a balcony on stilts. The principle of constructing such balconies is generally the same.
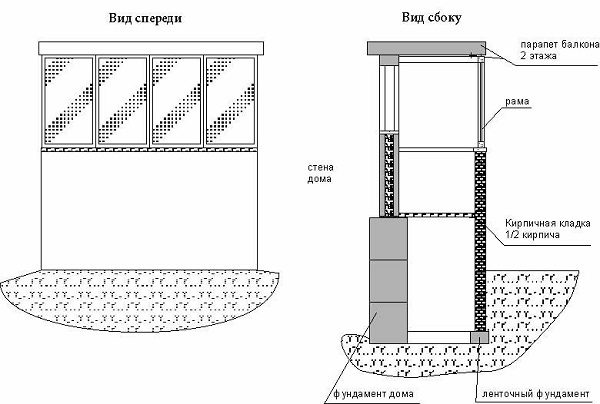
The procedure for attaching a balcony to the foundation:
- The depth of laying the foundation is determined, taking into account the characteristics of soil freezing, and the load on it is calculated based on the weight of the structure, and the type of foundation is determined.
- Beacon pegs are driven into the corners of the future balcony, and a level rope is pulled between them.
- The necessary earthworks are being carried out. If you plan to lay a strip foundation, a trench is dug around the perimeter; in the case of a columnar foundation, holes are dug.
- The foundation frame is constructed and concrete is poured.
- After some time, after the concrete has completely dried, a balcony frame is built, a floor slab or wooden logs are laid.
- Walls are being erected, glazing and finishing of the balcony are being carried out.
Intermediary services

Due to the complexity of the procedure for obtaining construction approval, many apartment owners seek assistance from organizations working in this area. Their help significantly reduces the waiting time for installation approval, and there is no need to personally visit all authorities.
One should not discount the fact that companies involved in obtaining construction permits have established business connections in licensing organizations that contribute to making a positive decision. The actions of experienced lawyers working in such companies will help in advance to avoid possible obstacles that arise during the permitting procedure. The services of an experienced organization dealing with such issues can add from 50 to 100% to the final price of the entire building.
Firms providing intermediary services for obtaining permits resolve issues with officials according to a well-established scheme. Anyone who wants to build a balcony from scratch should not worry about who the intermediaries give kickbacks to, because the most important thing is obtaining permission.
Taking this into account, it is necessary to carefully approach the choice of a company providing intermediary services. Low prices and a significant reduction in the time required to obtain a permit should cause caution. A standard procedure under all favorable circumstances cannot be completed in less than 4 months.
How to reduce costs

Savings when installing a loggia will be associated primarily with the choice of category of building materials. A wooden balcony block is much cheaper than its plastic counterpart and reduces the cost of the entire construction. When choosing the cheapest options, do not forget about the strength of the entire structure.
Going through all the authorities independently will also significantly reduce costs, but you will have to be prepared for travel and long standing in queues. Sometimes owners build an extension on their own, without obtaining the necessary permission, and subsequently try to legalize it. With a successful combination of circumstances, such an initiative is a success. Otherwise, you need to be prepared for a lengthy trial and hire a lawyer who deals with such issues. If the process is lost, the building will have to be demolished, compensation for damage caused to the structure and a fine will be paid.
Another important factor that can significantly reduce the cost is self-installation. With the right experience and tools, installing an attached balcony is entirely possible. When you don’t have the qualifications to install the structure yourself, you need to turn to construction organizations for help. Because installation of balconies is a serious capital modification in the structure and only experienced and trained workers can carry out this work.
Installing a balcony from scratch, attaching it to an already commissioned building, is a very complex procedure with strict regulations. In order to install a curtained balcony according to the law, you will have to visit many authorities. To erect a suspended balcony, a task that is not technically difficult, turns into a long process of going through the authorities in order to obtain permission. But if the owner has firmly decided to increase the usable area of the apartment through an extension, then he should not be afraid of such troubles.


