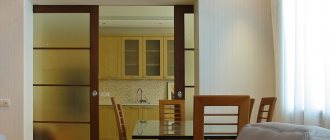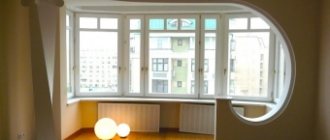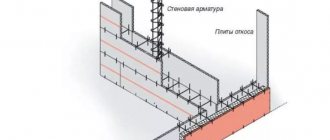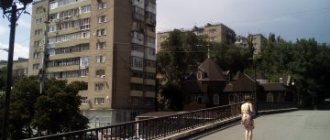Is moving and replacing a door in an apartment a renovation or not?
Redevelopment or refurbishment is considered to be changes affecting the communications system, increasing the kitchen area at the expense of non-residential premises, combining a toilet and a bathroom, dismantling partitions, demolishing window sill blocks, replacing the floor, as well as moving and filling a doorway or expanding a doorway in a load-bearing wall. In order to seal the old opening and install a new opening, you must go through an approval procedure.
Important! Redevelopment does not include replacing conventional doors with sliding ones, which will not change the location of the doorway.
In addition, it is considered a violation if, when moving the entrance door to the apartment, common property is misappropriated (this happens in the case of moving the door towards the entrance).
Opening in the load-bearing wall of a panel house.
Coordinated apartment layout with an opening in the load-bearing wall between the room and the kitchen.
In panel buildings, almost all the walls inside the apartment are load-bearing, and therefore with almost any redevelopment there is a desire to make openings in the load-bearing walls. If your apartment is located in a panel building, then first of all you need to find out its standard series. A standard series is the name of a working project, according to which these identical buildings with the same structural diagrams and layouts were erected in different places. You can find out the series of your house by its address on this website. Examples of such series are P-30, P-44, II-67 and so on. There, in addition to the series, you can see the year the building was built and the type of its load-bearing walls (block, panel, brick, etc.). Next, you need to understand whether the walls you are touching during redevelopment are load-bearing or not. To do this, we have made a separate database of standard series, which shows the layout of their apartments with load-bearing walls marked. You can find your series and see which walls inside the apartment are load-bearing using this link. If the affected wall is load-bearing, then you next need to look at which organization was the developer of the standard series of your house. We provide a list of such organizations for almost all series here.
If the database of the given site does not contain the address of your house, but it is located in Moscow, then this building is a new building and has not yet been added to the database. In this case, the series of the building should be obtained from the developer. If your house does not have a prescribed series, then it is individual, that is, it was built according to a separate project specially developed specifically for it.
So, now let’s look at in what cases it is possible to make a doorway in the load-bearing wall of a panel house and what requirements are imposed on it.
4.1. The building was commissioned after 2007 and the author of its project is MNIITEP or Mosproekt.

Letter from MNIITEP.
In this case, it is prohibited to touch the supporting structures.
MNIITEP or Mosproekt, as the author of the house project, does not allow the impact of load-bearing walls in houses built after 2007, and without its approval, as we said above, it is impossible to obtain permission for such redevelopment.
They explain this by the fact that since 2007, their standard series have been designed with protection against progressive collapse, and when non-design openings are made in load-bearing walls, this is violated. The corresponding letter from the MNIITEP design institute is shown above.
Unfortunately, MNIITEP is the author of the projects for 90% of the series of all panel houses in Moscow. In other words, if the standard series of your house was developed by MNIITEP or Mosproekt and the house was commissioned after 2007, then it will not be possible to make an opening in the load-bearing wall of a panel house. Moreover, in such houses, the author of the house project does not even allow removing the window sill block of the window and door opening when exiting to the balcony or loggia.
However, in such houses the developer has placed special places in the load-bearing walls (in construction slang they are called “waffles”) with thinning, in which it is possible to make an opening. Most often, such a “waffle” is provided in the wall between the kitchen and living room. It looks like a recess in the load-bearing panel within the dimensions of the opening. An example of such a place is shown in the photograph. This section of the wall does not contain working reinforcement and is specifically designed so that it can be eliminated. Thus, it is possible to make an opening in the load-bearing wall of the panel house.
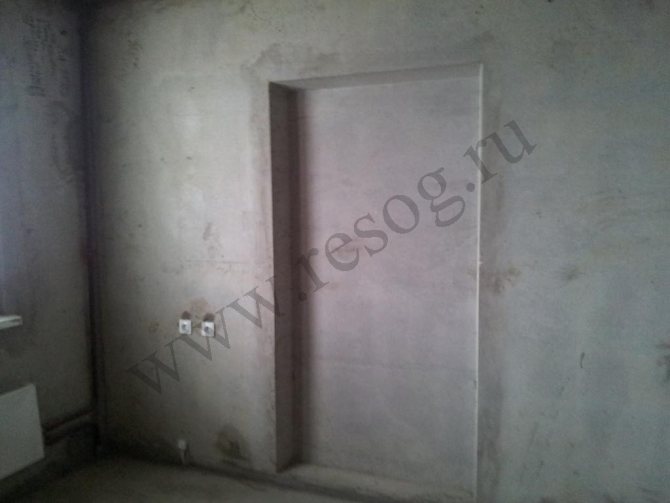
Wafer is a recess for an opening in a load-bearing wall.
If the panel building was built after 2007, but its developer is not MNIITEP or Mosproekt, then the described restrictions do not apply to them.
4.2. All other panel buildings.
If a panel or block building was not designed by MNIITEP or Mosproekt, or if it was designed by them, but erected before 2007, then a doorway in the load-bearing wall of a panel house can be made. However, it has a number of requirements.
Firstly, the opening must be located from the outer wall or from the existing opening in the load-bearing wall at a distance of at least a meter. Secondly, the maximum opening width in most cases is 900 mm. In very rare cases and in some series, an opening width of 1000-1200 mm is allowed, but no more. Thus, constructing an opening in a load-bearing wall is only possible if these requirements are met. Thirdly, MNIITEP in the houses he designed
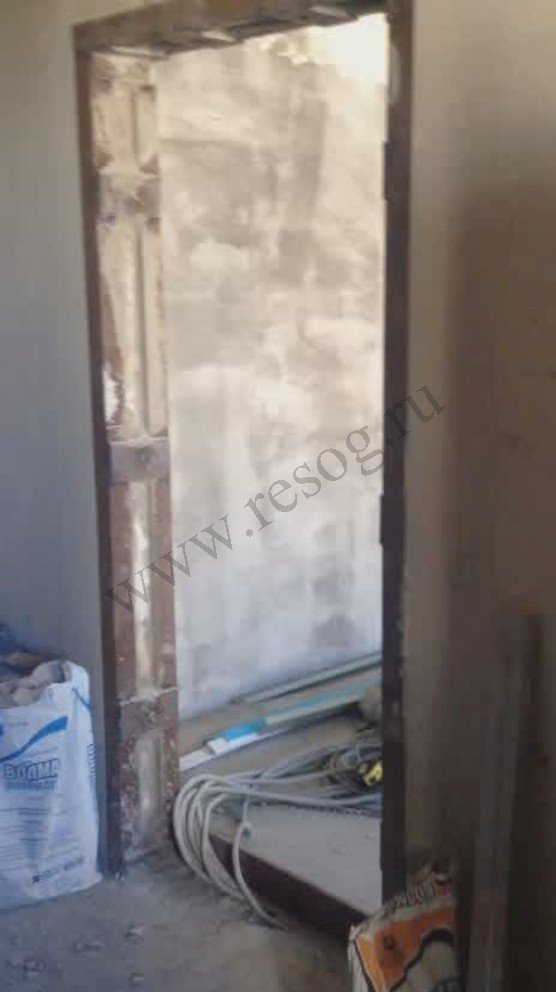
An opening in the load-bearing wall of a panel house with reinforcement.
almost always does not allow openings to be made in the load-bearing walls of apartments located on the first or second floors, since in these cases the remaining sections of the wall do not pass the strength calculation under the load from the floors located above. Fourthly, MNIITEP in its houses allows only one opening in the load-bearing wall in one apartment. That is, if in an apartment located in a panel building of a standard series, which was developed by the design institute MNIITEP, it is planned to install two openings in the load-bearing walls or one extension of the doorway in the load-bearing wall to the sides or upwards with the installation of the second, then it will not be possible to coordinate them. Mosproekt (developer of the KOPE standard series) allows to touch load-bearing structures in one apartment in two places.
Ultimately, the possibility of constructing an opening in a load-bearing wall, its location and dimensions are determined by the organization that authored the house project, which carries out a special technical conclusion for this purpose on the admissibility and safety of such redevelopment. Already on the basis of such a conclusion and design documentation, the approving body issues the appropriate permit for repairs.
4.3. Opening in the load-bearing wall of a panel house - price.
Many people ask us the question: How much does an opening in a load-bearing wall cost? To estimate the cost of coordinating an opening in a load-bearing wall, as we have already said, contact us by mail or phone number indicated at the beginning of the article. The cost of making an opening in a load-bearing wall with reinforcement and materials is about 50,000 rubles.
Is the placement or relocation of the arch considered a dangerous change?
Is moving an arch a redevelopment, are there any exceptions? Moving or installing an arch is also considered redevelopment and requires prior approval. An exception is the situation when the shape of an existing opening is changed to an arched one, while maintaining its original width and height.
If the movement of the arch occurs in a load-bearing wall, then such work can pose a danger to the residents of the house and its structure. This is especially true for panel-type houses, where almost every wall is load-bearing. Therefore, in order to move the arch, it is necessary to develop an appropriate project, based on the technical opinion of an expert . Its dimensions will depend on the series of the house and floor.
After reinforcement with special profiles, the rectangular opening is given the shape of an arch.
As for the redevelopment of an arch in a non-load-bearing wall, in this case the approval procedure looks simpler, since it is enough to provide a notification (development of a project is not required). This option is typical for brick houses, where there are not as many load-bearing walls as in panel houses.
Reference! If an arch is installed in a partition, approval must be obtained, since when the opening is expanded, changes occur in the floor plan.
Redevelopment (door relocation) in Khrushchev
Do you want to move the opening towards the kitchen? How long? Are you sure the wall is concrete? or vice versa. At all. First, you need to define it. Next, proceed from the answer received. Determining what kind of wall you have is simple and elementary. A competent specialist will be enough to give you an opinion.
Please note => Characteristics of the mother from the nanny
Dear property owners, who underwent redevelopment in a Khrushchev panel building, please tell me how you did it! A trip to the BTI did not give anything at the stage of finding out whether the wall was load-bearing or not. They offered to get a technical passport for money, and addressed questions to the architectural department of the administration, where they rolled their eyes and redirected us. in BTI))) In short, I found information on the Internet that in panel houses only the external and entrance walls are load-bearing, but the inside of the apartments are not load-bearing, is that right or not? How was the redevelopment completed: before or after the remodel? Don’t judge too harshly for naive questions, we are only taking the first steps, trying to collect as much information as possible. And what could be better than the experience of vlovers!) Thank you all in advance.
Documents for approval
The packages of documents for approval in different types of housing have some differences. For a privatized apartment you will need:
- Application for redevelopment.
- A copy of the identity card of the apartment owner. If approval is carried out by power of attorney, then a copy of the documents of the authorized representative is required. If the apartment has several owners, then the personal presence and signature of each of them is required.
- Technical passport and its copy.
- Copies of documents for the apartment, certified by a notary.
- Two copies of the redevelopment project.
- Conclusion of the expert who compiled the project on the possibility of redevelopment (this applies to load-bearing walls or partitions).
As for a non-privatized apartment, to obtain consent you must provide:
- Statement. When submitting, the presence of all minor residents of the apartment and their signatures are required.
- Social tenancy order or contract.
- EZhD (unified housing document) or an extract from the house register and personal account.
- Project and expert opinion.
If the redevelopment does not affect load-bearing structures, then to submit a notification provide:
- Statement.
- Title documents or lease agreement.
- Technical certificate.
- Housing plan before redevelopment.
Relocating an opening in a brick, concrete, block wall
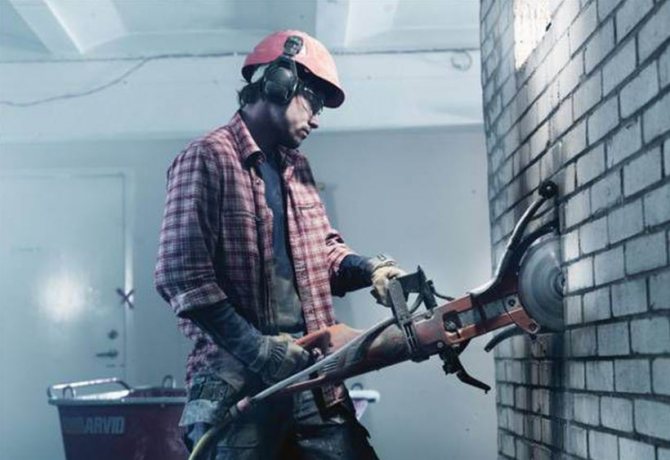
Depending on the condition of the supporting material, the stages of work are selected. If it is not in the best condition, then you will need to first make a lintel for the future opening. This mainly applies to brick and block walls. To do this, a cutout is cut in the wall at the height of the opening and a metal corner is inserted on both sides. Further:
- Working with a gas cutter or grinder. It is recommended to cut the opening into small elements so that each of them can be carefully dismantled and removed from the apartment;
- After completion of the work, the opening itself is prepared. If necessary, the ends of the walls are leveled using a hammer drill or plastering work, depending on the type of defect;
- Installation of a lintel using rolled metal and welding for a wall thickness of more than 65 mm. Otherwise, it is sufficient to install the formwork 3-4 cm below the height of the opening, install reinforcement and seal it with cement mortar.
- Installation of the door frame.
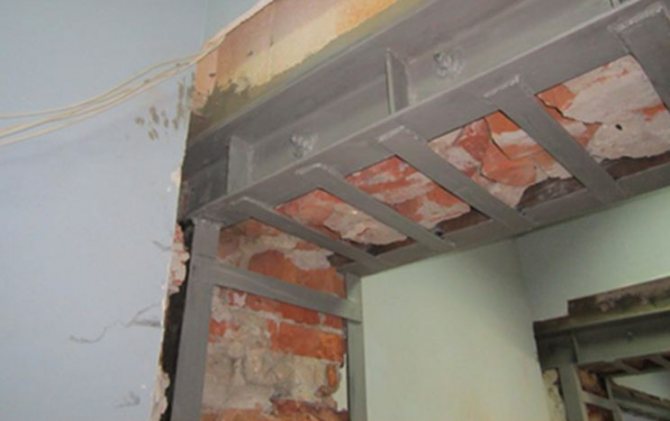
Moving an opening in a wooden wall
An opening with the required dimensions is cut out with a gas-powered saw. A casing or window frame is installed. After full preparation, the door frame is installed with all the necessary subsequent work.
Moving an opening in a plasterboard wall
The work is carried out with a reciprocating saw. After dismantling the material and the future opening, cavities will be formed between the plasterboard slabs. They are installed with a metal profile or wooden beams, which are screwed with self-tapping screws on both sides. After completion of the work, the door frame is installed.
Approval procedure
Coordination of redevelopment is a rather complex procedure for preparing documents. Notarized and design documentation is necessary to obtain approval and permission from the housing inspection to carry out construction work to change the structure of a residential property.
In a curtain wall
In the case of a non-load-bearing wall, approval can be carried out based on the sketch . Some believe that such an action is not redevelopment, because after the work is completed, the area remains the same. Indeed, the area does not change, but there are changes in the BTI plan, so coordination is necessary.
- To obtain it, all future changes are made directly to the floor plan.
- After repair and construction work is completed, all changes are noted in a copy of the plan; this will be a sketch of the redevelopment.
- Then an application is submitted to the BTI for acceptance of the object after redevelopment.
- After the inspection, an inspector from the housing inspection will document the work performed as agreed upon.
In a load-bearing wall
Even the most minor changes to the load-bearing wall are allowed to be made only after receiving a positive technical conclusion. Redevelopment of the doorway, namely transfer, laying and changes in width are carried out according to the project . This happens because in most cases additional reinforcement of the main wall is necessary.
According to the rules governing the procedure for obtaining approval, a technical report is provided by the specialist who developed the house project. If it is impossible to find the author of the project, then they contact local authorities; advice on this issue can be obtained from the administration.
In most cases, designers give permission to build only one doorway in a load-bearing wall. Although, depending on the condition of the house and the floor, it also happens that the technical conclusion does not even provide for strengthening the new opening with metal structures .
- Having received an objective technical assessment of the condition of the apartment wall at the time of redevelopment, the apartment owner must contact a design company that has SRO approval. A redevelopment plan will be developed there, based on a technical conclusion. To do this, it is advised to choose an organization that has been providing services in this area for a long time.
- After the development of the project is completed, you need to attach an application, a registration certificate for the apartment and a copy of documents confirming ownership.
The entire package of documents is submitted to the MFC or the relevant municipal authorities. A permit or ban on redevelopment is issued after a month and a half. In practice, if the redevelopment project is carried out in accordance with the technical conclusion from the author of the building design, approval is granted without problems. - Upon completion of the repair and construction work, the owner reports the completion of the redevelopment to the housing inspection. It regulates the acceptance of redevelopment by specialists from construction and design organizations. After the verification procedure, the owner of the apartment receives a certificate of completion of the redevelopment, but this is not the end.
- The last stage of completing and approving the redevelopment is an inspection by an engineer from the BTI. After his visit, the redevelopment is truly considered agreed upon.
When redevelopment involves a supporting structure, applicants may face a number of difficulties.
For example, for panel houses, the owners of apartments on the upper floors have a greater chance of obtaining permission to redevelop the doorway of a load-bearing wall. This happens because the walls of the lower floors support much more total weight.
In addition, there are houses in which it is generally prohibited to make any changes to the load-bearing structures of the buildings . According to the rules, the distance between doorways in a main wall should be at least a meter. And this distance, like the width of the doorway, has different values for different types of houses.
If the owner decides to carry out redevelopment in a house classified as a cultural monument, then a long and complex procedure awaits him, and only organizations with a specific license have the right to develop a project for such a building.
Cutting a window into an apartment: the Supreme Court explained the features of the redevelopment
How to combine non-residential stock with residential stock? The owner of two such premises decided to solve the problem simply - to connect them with a door in a load-bearing wall. However, the city architecture department did not like this “exit”. The Supreme Court had to intervene in the case, and the experts interviewed recalled the importance of such decisions - illegal redevelopment can be dangerous.
Igor Yurkov* owned two neighboring apartments on the first floor of a high-rise building. He transferred one of them to non-residential stock, the second remained residential. Then he decided to combine these two premises. To do this, Yurkov planned to cut an opening in the wall between them and, with the help of a specialized company, prepared the project “Rearrangement and redevelopment of the apartment and its connection to non-residential premises.” He applied with this document to the Department of Urban Planning and Architecture.
According to the project, a new door with a width of 160 cm is supposed to be in the internal load-bearing brick wall of the building. But such re-equipment, leading, among other things, to a violation of the strength or destruction of the load-bearing structures of the building, is not allowed (clause 1.7.2 of the Rules and Standards for the Technical Operation of the Housing Stock, approved by Decree of the State Construction Committee of September 27, 2003 No. 170). The Administration's Department of Urban Planning and Architecture decided that the implementation of Yurkov's project would lead to negative consequences for the building. Therefore, Yurkov was denied approval for the project.
Yurkov filed a petition in court to declare the refusal illegal and to impose on the Department the responsibility for approving the reconstruction and redevelopment project. He attached his examination to the application.
By the decision of the court of first instance, upheld by appeal, the Department’s refusal was declared illegal, and its chief was given the obligation to approve the redevelopment of Yurkov. The courts, based on the examination carried out by Yurkov, came to the conclusion that the wall separating the apartment and the non-residential premises was made of a prefabricated reinforced concrete panel, which provided for a doorway 88 cm wide and 213 cm high. The courts of two instances decided that the opening in the wall would not negative impact on the current technical condition and serviceability of a residential building.
The Office then filed a complaint with the Supreme Court. He considered that the lower courts unreasonably referred to the examination report, since it was executed after Yurkov received the contested response from the Department and was not sent as part of the project documentation. According to the Supreme Court, when making decisions it was necessary to focus only on the redevelopment project, which was supposed to violate the integrity of the load-bearing structures.
In addition, the Supreme Court indicated: the provisions of the Housing Code do not provide for the combination of residential premises with non-residential premises without transferring one to the other. At the same time, Yurkov did not apply to transfer the apartment to non-residential premises in order to join another non-residential premises.
These circumstances led to the fact that the Supreme Court overturned the decisions of the lower courts and satisfied the cassation appeal of the Department (No. 56-KG16-40). Thus, the Department’s refusal to approve the project for the reconstruction and redevelopment of the apartment and its annexation to non-residential premises was recognized as legal.
Magomed Gazdiev, partner of PB Olevinsky, Buyukyan and Partners, recalled cases when, due to improper redevelopment, collapses occurred and people died. Thus, in June 2010, a four-story administrative building collapsed in Krasnoyarsk and three people died. In 2008, in the capital of Tatarstan, due to the illegal redevelopment of an apartment, interfloor ceilings from the third to the first floors collapsed and five people died. In Astrakhan in July 2009, two sections of a five-story building collapsed due to interference in the structure of an apartment. Again there were casualties - five people died.
“Therefore, an overly liberal approach in assessing the circumstances of the case and the applicant’s arguments, which was shown by the courts of first and appellate instances, is no more useful for the purposes of the administration of justice than excessive formalism. Especially when it comes to making changes to the design of an apartment building,” Gazdiev said. In his opinion, in this case, the Supreme Court, constrained by the procedural framework of considering the dispute in the cassation court, actually took and reconsidered the case. Therefore, the conclusions of the Supreme Court are strikingly different from the conclusion reached by the lower courts, and take into account circumstances that were ignored when considering the case in the Primorsky Territory - for example, the inadmissibility of combining residential and non-residential premises without their prior transfer to one legal status.
Lawyer of the Yakovlev and Partners Legal Group Marina Kostina considers the position of the Supreme Court on the inadmissibility of violating the integrity of load-bearing structures as a result of reconstruction justified. “The ban on combining residential and non-residential premises into one object is also reasonable - otherwise, it would be impossible to determine the intended purpose of the object and, therefore, establish technical requirements for it,” adds Kostina.
* – the names and surnames of the participants in the process have been changed by the editors
- Judicial practice, Courts and judges
- Town Planning Code
Is it possible not to legitimize?
Every owner who has carried out even minor redevelopment without permission is breaking the law. Improperly performed work can pose a threat to the lives of household members and neighbors and compromise the structural integrity of the building. Redevelopment without approval results in loss of the right to manage the property and payment of fines.
Such an apartment cannot be sold, donated or exchanged. Banks do not provide loans secured by an apartment that has been subject to illegal actions. Violations may even lead to the court putting the apartment up for auction.
Attention! Without approval, you can only make changes that do not change the configuration of the housing. This could be the replacement of external elements, parts of the facade and balcony materials, installation of air conditioning, or cosmetic repairs.
What is considered redevelopment in an apartment?
Ventilation ducts should not be allowed to be combined with living rooms. In an apartment with the same floor plan, moving the kitchen is unlikely to work. Most often it is expanded through corridors. In this case, a niche kitchen is created, but with mandatory access to ventilation ducts and natural light. It is impossible to make an entrance to the apartment in the kitchen, since according to fire safety rules, it should not be on the way out of the room.
- Extract from the Unified State Register of Property Rights;
- Power of attorney from the owner of the apartment (if the application is submitted by a third party);
- Consent from all owners of the premises and citizens registered in it;
- Redevelopment project (you can draw it up yourself, choose from standard ones, or order it from BTI or any architectural bureau);
- Technical passport (can be issued or obtained from the BTI).
24 Jul 2020 yurisaktobe 115
Share this post
- Related Posts
- If an individual entrepreneur is a pensioner, should he pay contributions to the Pension Fund?
- How to Transmit Light Meter Readings Via SMS
- How to Identify a Management Company by Address in Moscow
- Do I need to register in a house bought with maternity capital?
