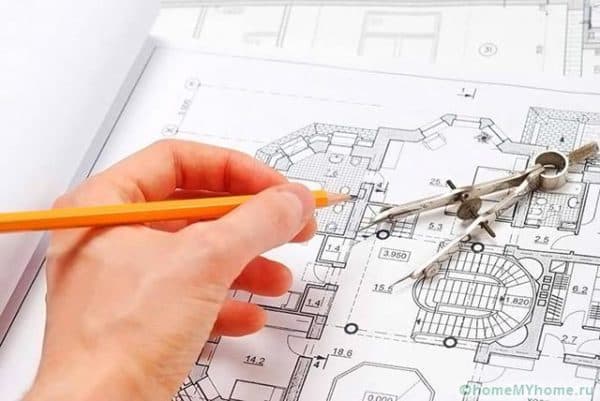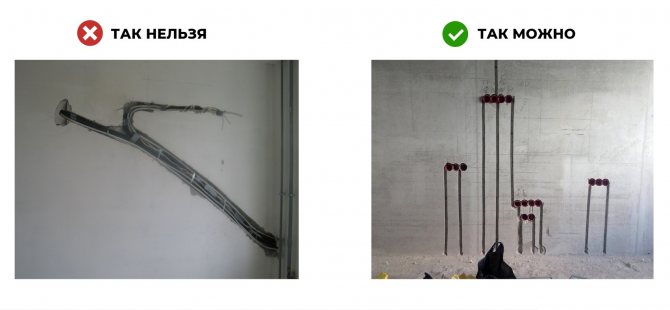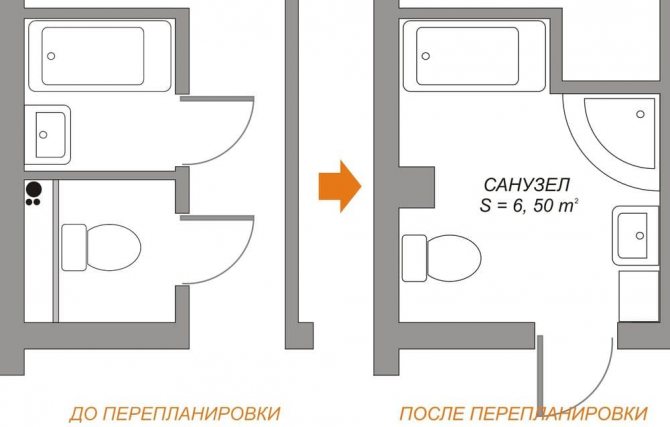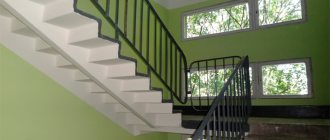Redevelopment of an apartment in a panel house involves improving the internal structure of residential and non-residential areas, which must be agreed upon and approved by authorized government agencies.
Before carrying out repairs, residents ask themselves the question: what can be changed, and what type of work is prohibited and will lead to trouble? The issue is aggravated by the fact that old buildings differ significantly from new houses, and those activities that are permissible in a new building can lead to disastrous consequences in an old house.
Citizens can make cosmetic repairs in their home at will without restrictions, and events that change the configuration of the home require official permission.
To avoid problems with complaints from neighbors, claims from government agencies, penalties and other liability, it is necessary to legalize all serious manipulations carried out with housing.
Changes to the internal space of housing are considered and approved by the following organizations:
- Bureau of Technical Inventory (BTI).
- Housing inspection.
- Architectural and planning management.
- Gas service.
- SES.
- Housing office.
- Other structures in special cases.
3 ways to get a free legal consultation 01
online for free
02
Call toll-free line 8 (Moscow and regions of the Russian Federation)
03
Leave a request to our lawyer in the online chat, he will call you back in 5 minutes
Free consultation with a lawyer on housing disputes Prices for lawyer services on housing disputes
Is it possible to remodel a panel house?
The layout of old houses cannot be called ideal; as a rule, the rooms and kitchens in them are small, the corridors are narrow, and the bathrooms are extremely inconveniently located. When planning renovations, residents want to change their living space and make it more comfortable for living. Citizens have every right to change the space within their home, subject to an important condition - it is necessary to obtain permission for redevelopment from government agencies. After agreeing on the planned activities, you can begin to improve the configuration of the space and engage in redevelopment.
To understand whether it is possible to make redevelopment in a panel house and whether it is necessary to legalize it, let’s consider the consequences of unauthorized changes in the plan of a panel house.
If the redevelopment of an apartment in a panel house is carried out without permission, its initiator acquires a number of legal restrictions and may be held liable. A premises in which uncoordinated redevelopment actions and a change in the configuration of residential and non-residential areas were carried out cannot be sold or divided, since the adjustments are not recorded in the BTI documentation. If the home is insured, after illegal redevelopment it is impossible to receive an insurance payment in the event of an insured event. In addition, redevelopment of a panel apartment without permission threatens the life and health of other residents of the panel house, and can lead to elements of the building collapsing and becoming uninhabitable. Updating your living space outside the law can have more serious consequences.
What is coordination?
A special feature of a panel apartment building is that it has a lot of load-bearing structures. Ordinary houses built of brick, as a rule, have only pile-bearing structures, when, like panel structures, they are solid. So the redevelopment process must be approached carefully so as not to cause any catastrophic consequences.
We recommend that you read:
Redevelopment project
For this reason, you need to entrust drawing up a change plan to professional architects who will take into account all the features of the panel structure and help avoid unexpected consequences. In addition, redevelopment of an apartment in a panel house must be legal so that legal consequences do not arise.
Redevelopment itself without approval may entail the following domestic and legal consequences:
- administrative liability in the form of a fine or criminal in the form of imprisonment, depending on the consequences;
- the apartment will no longer be clean in the legal sense of the word, because it will not be possible to sell or otherwise re-register such an apartment, since the actual technical condition will differ from the information reflected in the technical documentation;
- Domestic disputes with neighbors over construction work or changes affecting their interests will become a constant occurrence, and denunciations from neighbors to state supervisory authorities are also possible.
Thus, it is illegal to make redevelopment in a panel house, but with the indicated consequences. Of course, liability will arise if only the supervisory authorities find out about this fact.
Difficulties with sales cannot be avoided, since it is quite difficult to find clients for a property with illegal elements.
Redevelopment of an apartment in a panel house
Not every home adjustment requires government approval. The following work can be carried out without approval:
- rearrangement within rooms and bathrooms, if their areas do not change;
- glazing of balconies and loggias;
- manipulations with non-load-bearing walls;
- installing partitions if they are light and do not increase the load on the floor;
- elimination of vestibules, or their adjustment;
- installation of interior doors.
If as a result of the work there are changes in the general plan of housing, they must be registered in the BTI, therefore, after the work is carried out, it is necessary to inform the specified organization about them within the established time frame and document the adjustments. If the renovation does not change the housing plan at all, there is no need to notify government agencies.
If redevelopment in a panel house involves changing load-bearing structures, combining rooms, reorganizing communications, the work must be legalized.
What is a load-bearing wall?
What is a load-bearing wall in construction? The load-bearing wall is understood as a wall on which the structures and elements of the building located above rest. In fact, load-bearing walls are the main element, along with the foundation and floors, on which the stability and reliability of the object depends. The locations of load-bearing structures are determined by the original design of the building. Load-bearing walls can be made of brick, reinforced concrete panels, gas silicate blocks, foam concrete, and other materials.
What is an opening - a hole in the wall, which can be through, can be intended for a door, window, and so on.
Dear Clients!
The information in this article contains general information, but each case is unique. You can get a free consultation from our engineers using one of our telephone numbers - call:
8 Moscow (our address)
8 St. Petersburg (our address)
All consultations are free.
The load-bearing wall takes on the load of all elements and structures located on the upper floors. Therefore, it is characterized by increased strength, the use of special materials in production, and large thickness. To carry out any type of construction work related to impact on load-bearing walls, a project must be drawn up. Depending on the type of work, you will have to agree on:
- reconstruction, when there is a change in the main characteristics of the building (change in height or area, construction of extensions or additional floors);
- major repairs, since it may be associated with the replacement or restoration of load-bearing structures (this type of repair does not involve breaking through new openings);
- redevelopment, since when changing the configuration of the premises, it is allowed to break through door or window openings in load-bearing walls, seal them, change the size of the passage, etc.
Without project approval, only cosmetic repairs can be carried out that do not affect the load-bearing properties of the wall (for example, painting, wallpapering). In all other cases, including when arranging an opening, approval will be required.
Expert commentary . A project for construction work can only be drawn up by organizations that are members of the SRO of designers. This fact will be checked during approvals from municipal departments, during the examination of the project and the issuance of a building permit.
What do load-bearing walls look like?
Redevelopment of a panel apartment
Once residents have decided on the type of event and are convinced of the need for officially approved reconstruction, they can begin the procedure for approving it and obtaining permission. Redevelopment in a panel house is being considered by several authorities; approval of changes is unlikely to be achieved quickly. There's a long way to go:
- Collection of necessary documentation
First of all, you need to have on hand papers confirming ownership or the right to legal residence. You will also need documents from the BTI containing the plan of the panel house and its technical characteristics in which the redevelopment is planned. You must have an extract from the house register and personal account information on hand. To write an application, you will need a passport or other document proving the identity of the applicant.
- Receiving a draft change
The preparation of the project for the redevelopment of a panel apartment is carried out by organizations that provide relevant services. Professionals will plan the redevelopment taking into account their specialized knowledge and work experience. Specialists will be able to offer options for changes, the customer will only have to choose the most suitable project. If you have the desire and opportunity, you can draw up a project yourself, after consulting with specialists.
- Submitting an application and all related papers to the Housing Inspectorate, coordinating reconstruction in various structures.
The application shall indicate the applicant’s identifying information and his residential address. Redevelopment of an apartment in a panel house is carried out with the consent of all owners and family members of the owner, therefore the written consent of these persons is attached to the application. Depending on the type of work, it is necessary to obtain approval from the gas service, fire supervision, etc.
- Obtaining permission to carry out events
After studying the documentation by the authorized bodies, the applicant is issued an order authorizing redevelopment. From now on, you can look for a repair team.
Peculiarities
To redevelop an apartment in a panel house, you must go through the entire process of official documentation with the permission of the owner of the premises. And only after the project has been approved by the design organization with changes in the technical passport of the premises, the owner gets the opportunity to redevelop without risking the lives of other residents of the house or the formation of cracks in the walls.

This is all due to the presence of a large number of load-bearing walls - a characteristic feature of panel houses. The only exceptions are Khrushchev buildings and some series of old panels, where standard redevelopment projects can be used. For example, in series 1-515/9 no changes to load-bearing structures are required at all, since all walls, with the exception of inter-apartment walls, are simple non-load-bearing partitions. Obtaining permission for such an apartment and obtaining a new registration certificate will not be difficult. And it will cost much less compared to newer buildings.
However, most panel houses have certain features:
- Complete or partial dismantling of load-bearing walls, even with reinforcement with metal structures, is practically impossible. The type of wall can be determined by measuring it - a width of 12-14 cm indicates a permanent structure.
- Additional openings in load-bearing walls must be made with permission in hand and by professional construction organizations. An engineering study and technical conclusion from the organization that developed the house project is required.
- The general condition of the house and the series of panels, as well as the number of storeys, are of key importance for the redevelopment project. The higher the floor, the less the load and, therefore, the greater the chance of obtaining permission.
- The presence of similar reconstructions among neighbors above or below reduces the chances of approval.
- Only design institutes with the approval of a “design” SRO have the right to issue a permit, which guarantees compliance with SNiPs, SanPiNs, GOSTs, and housing legislation when designing innovations.
If it is necessary to take into account load-bearing panels when remodeling a panel apartment, you will need to collect a complete package of relevant documents and submit it to the housing inspectorate. If the answer is positive, an order is issued with permission to carry out a certain type of work.
You will be interested in: What is apartment redevelopment: how to do it yourself
Certified contractors issue hidden work certificates when strengthening openings in load-bearing walls or waterproofing work. The design bureau signs these acts and checks compliance with permits.
At the end he lived. the inspection must issue a certificate of completed redevelopment, which is relevant when re-issuing a technical passport in the BTI. This procedure is followed when remodeling any type of house.
Redevelopment of a three-room apartment in a panel house
Old-style houses have specific technical and architectural characteristics. Before carrying out repairs in a panel house, you need to familiarize yourself with the features of a particular type of home. In three-room premises, not only external, but also internal walls can be load-bearing.
Redevelopment of a 3-room apartment in a panel house can begin after clarifying the functions that the walls perform. Load-bearing structures in 3-room housing are prohibited from being deformed, demolished, or moved, since these processes can cause harm to the life and health of neighbors, and deterioration of the functional characteristics of the home. If the wall does not have a load-bearing function, niches and openings for interior doors can be built into it; the wall can be removed and two rooms can be connected into one.
The redevelopment of a three-room apartment in a panel house is carried out taking into account important circumstances: it is forbidden to remove the door threshold at the entrance to the balcony and the window sill area of the outer wall, this is due to the architectural nuances of the house.
Things to remember
Getting permission for redevelopment is half the battle. Afterwards you need to carry out the work in strict accordance with the project. This means that you cannot make the opening wider than in the project or move it even a couple of centimeters. At the same time, you need to pay attention to the little things - the owners of the apartment do not attach importance to them, and the Moscow Housing Inspectorate will definitely pay attention when accepting the apartment.
When renovating a panel house, do not forget:
- Do not touch the plumbing box. If you are expanding the bathroom through the corridor, do not reduce the size of the technical boxes for risers. They cannot be trimmed. The box itself and everything that is in it are the common property of the residents of the house. It’s also not worth making shelves or niches in boxes.
- Do not touch the storm drain. To ensure that rainwater drains from the house and does not accumulate on the roof, storm drains are installed in houses. This is a pipe that drains wastewater from the roof. Often, at the entrance to a panel house, there is a ledge on the left side, in which a storm drain is laid - this ledge cannot be demolished. The pipe must remain in place to allow water from the roof to drain down.
- It's better not to scratch the walls. It is prohibited to trench walls in panel houses. If you can’t do without them, make the grooves correctly - strictly vertically. There should be no horizontal or diagonal, deep grooves for the air conditioner.

If you violate these requirements, you will not be able to rent out the apartment to the Moscow Housing Inspectorate after renovation and redevelopment. You will have to redo the repair and call the inspector again.
There are also requirements that we advise you to follow during repairs so that everything goes safely and the result pleases you for many years:
- Heavy building materials must be laid out evenly on the floor. In panel houses, the floor slabs are quite thin - 140-160 mm each. Therefore, you should not put all the building materials in one place. This creates excess loads for which the slabs are not designed.
- The ceiling must be plastered with reinforcing mesh. Panel houses use floor slabs rather than monolithic slabs, so cracks often appear at the joints in the ceiling. To avoid such cracks, you need to use a reinforcing mesh when plastering the ceiling.
Redevelopment in a panel Khrushchev building
Any reconstruction is possible only within the limits permitted by law, taking into account the characteristics of a particular type of house. The weak point in the Khrushchev-era apartment is the toilet and bathroom; these areas are narrow and small, so there is no need to talk about their comfortable use. Redevelopment in a panel Khrushchev usually affects the bathroom and toilet and involves combining them into one zone.
This technique significantly increases the area of the “wet zone”. When carrying out work in a Khrushchev-era building, you need to remember the rules of the law: you cannot expand the space of the bathroom and toilet at the expense of the area of zones intended for the residence of citizens; only non-residential areas are allowed to be used.
What is allowed without permission?
Any redevelopment action can be performed if it is not prohibited in regulatory legal acts.
It is important that the repair action relates to redevelopment. This is necessary because some of the work is classified as reconstruction (for example, installation of a mezzanine), and for this category there is no need to obtain a permit.
This stage involves performing the work that is done in similar works:
- expansion and/or transfer of the kitchen room to a non-residential space (for example, corridor, pantry, etc.). It will be necessary to comply with laws regarding solar insolation, area size;
- expansion of the wet area or bathroom in place of a non-residential area, with the need to install waterproofing in the future;
- change the shape of the partitions (if they are not load-bearing) separating non-residential rooms;
- dismantle the window sill in monolithic houses with the installation of a window between the balcony and loggia and the interior type of room;
- carrying out dismantling actions of window sills in brick houses if the balcony slab is not held in place by grounding connections made from the outside; or if grounding is sufficient;
- dismantling window sills in panel residential buildings built before the end of 2007. For example, it is allowed to do this work in a house that was built after the specified year, if the author is not MNIITEP. During the inspection of a residential premises, the width and location of the opening are determined;
- arrangement of any size opening in load-bearing walls of monolithic and brick houses. The location for the new opening, its width and other parameters are determined only after a preliminary inspection of the premises;
- creating a hole in the load-bearing wall of a panel house that was built before 2007. It is possible to carry out similar work in houses of a later year of construction, even if they were not built by MNIITEP. The location and parameters of the opening are determined in a similar way;
- dismantled fragments of the outer wall and thresholds in a monolithic house, if a fire protection wall remains after the robot;
- gender change;
- carrying out work to reinstall plumbing fixtures (namely shower, toilet, etc.) in the place where the wet area is located;
- combining the kitchen, equipping the living space with an electric stove, by demolishing the dividing partitions;
- installation of electric stoves instead of an analogue that uses gas, with a sufficient amount of power;
- association of neighboring residential premises (apartments) in any position if they belong to the same owner;
- arrange a loggia in apartments located on the ground floor. This will require a general collection of residents;
- moving the radiator battery to other walls. The housing inspection usually finds it negative when replacing a radiator battery with a convector, which is located in the floor.
Undoubtedly, it is impossible to consider all types of redevelopment in one article, because there are many additional activities that are closely related to this procedure; agreement can be reached with which it is only possible depending on the official who is performing the inspection.
For example, you cannot place the kitchen in the place where the neighbors’ bathroom is located on the floor above. Or in the next apartment. However, in the first case, the owner only worsens his situation.
Therefore, some Housing Inspections prefer to approve such redevelopments if there is an application made by the owner of the apartment who has decided to worsen his conditions in the above ways. This paper will need to be certified by a notary.
Redevelopment of a two-room apartment in a panel house
In panel houses, if they were built later than 2007, it is prohibited to carry out any actions with load-bearing walls; such actions pose a danger to the integrity of the house and the safety of people. It is possible to enlarge the kitchen due to the territory used for the loggia; such projects for Khrushchev-era apartment buildings are most in demand.
In the areas under consideration, there is often a fairly wide storage room next to the bedroom. Redevelopment of a two-room apartment in a panel house allows for the combination of a living room and a storage room, due to which the living space is significantly increased. In a two-room room you can combine the bathroom and toilet into one area
There are many options for updating living space; as a result of high-quality redevelopment, the area can be significantly transformed, becoming cozy and convenient for residents. However, when improving housing, we must not forget about the rights and interests, and most importantly, the safety of other citizens.
Author of the article: Petr Romanovsky, lawyer Work experience 15 years, specialization - housing, family, inheritance, land, criminal cases.
Useful information on housing disputes
- Illegal redevelopment
- Reconstruction and redevelopment of residential premises
- Obtaining permission to redevelop an apartment
- Law on redevelopment of apartments
- Redevelopment in a panel house
- Redevelopment of non-residential premises
- Preparation of documents for apartment redevelopment
- Legalization of apartment redevelopment
- Coordination of apartment redevelopment
- How to convert non-residential premises into residential ones
- The procedure for transferring residential premises to non-residential premises
Bathroom
Remodeling a bathroom in a panel house may involve combining it with a toilet or expanding the kitchen into the area adjacent to the bathroom wall. Typically, owners do not seek to reduce the area of the bathroom, but, on the contrary, connect them with corridors or dressing rooms. But it is not allowed to increase wet points at the expense of living quarters or move them so that they are above neighbors’ rooms.
You may be interested in: Options for redevelopment of a one-room apartment: the best ideas for expanding space and functional use

Redevelopment in a panel house to combine a toilet with a bathroom is quite simple, since demolishing the partition is simple both technically and in terms of documentation. The only thing that needs to be taken into account is that expanding the bathroom involves installing waterproofing in the floor structure and being meticulous about utilities.







