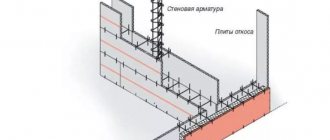We encounter them when leaving home. They are everywhere - simple and complex, unprepossessing and elaborate, concrete, wood, metal and more, the variety of shapes and options is simply amazing. Stairs are an integral part of our life. In this article you will find a clear definition of the concept of “staircase”, types, photos of stairs. Learn to distinguish between H2 type staircases and much more.
After reading, look at this photo - can you determine the type of staircase?
Construction terminology - how does a site differ from a cage and is it different at all?
Schematic representation of the house, where individual airlock rooms are visible
In everyday life, you often come across the concepts of “landing” and “stairwell”. There is an opinion that they are interchangeable, but this is not true, they have different definitions. First, let's find out what a staircase is. This is a horizontal platform located on both sides of the flight of stairs. The platforms are made for easy use and are required by law. But the staircase is a vertical opening in the ceiling of a building, made for the further installation of flights of stairs in it. Having analyzed each definition and studied in detail the photos of staircases, you can see that each type has its own structural features.
Storage room on the landing: how to legalize it? 2020
Question about the legality of a storage room on the landing. We bought a storage room from the developer and received a certificate of ownership for it. We receive monthly receipts from the management company; we pay for the storage room as for non-residential premises. For fire safety reasons or someone else, can we be forced to remove the lock from the storage room? Thank you in advance!
No, they cannot force you to remove the lock, since it is your property.
The neighbors illegally installed a door for a storage room on the landing, they took the neighbors’ verbal consent, and without the consent of my apartment, what should I do?
Such actions may be declared illegal in court and, accordingly, you may oblige your neighbors to dismantle the door. This is common property and the installation of structures requires the consent of the owners, another big question is what will happen? security.
An illegal storage room was installed on the landing. How to properly file a lawsuit to have the storage room removed?
How to legalize a storage room on the landing.
There is no way to legitimize it if this storage room was built without an agreed and approved project, which could make appropriate changes to the design of this apartment building. I believe that you are trying to build a storage room or grab an existing one as part of the common property of this apartment building, and this is not allowed by the current legislation of the Russian Federation.
Is it possible to build a storage room on the landing? And what you need to do?
The landing is a common area, just like basement and attic spaces. This is common property. It is necessary to obtain the consent of all homeowners.
The neighbor on the landing took over the storage room on the floor without approval. He put up an iron door and doesn't let anyone in. What to do?
Hello, please contact your management company with a complaint. If they don’t help, then file a claim in court to remove obstacles to the use of common property. Good luck and all the best
If the storage room is a public place, contact the management company, they will issue a notice to the neighbor. And then you are obliged to go to court. You can go to court yourself - Art. 304 Civil Code - = claim to remove obstacles to the use of common property of residents.
Hello. Apply to the court with a claim to remove obstacles to the use of common property. All the best to you and successful resolution of your problems.
My neighbors do not allow me to use the storage room on the landing, citing a privatization document. Privatized according to the old housing code. Can I somehow gain access to the storage room and who pays for the deaths under this storage room?
— Hello, if they privatized the storage room, then it is already their property and you have no right to claim it at all. Good luck to you and all the best, with respect, lawyer Ligostaeva A.V. :sm_ax:
Hello, Lyudmila! If your neighbors have ownership rights to the storage room, then they have the right to refuse you to use it. You can always find a way out of any situation. Good luck to you and all the best in your endeavors.
Good afternoon, Lyudmila! No, of course you can’t. They are the owners, and our property rights are protected by law... It doesn’t matter when they privatized it. They pay for the meters under the storage room, as owners.
How is it even possible to remove the door on the landing that leads to my storage room and if the neighbors won’t let me in, but this door in the house plan is, by law, it is very difficult to officially legalize such vestibules. The minutes of the general meeting of residents will not help because there are not enough votes.
Good day! If your neighbors do not allow you to use your property, you have the right to file a claim in court to remove obstacles to the use of the property. All the best to you.
To do this, you need to contact the Ministry of Emergency Situations (fire department) with a complaint about blocking the passages with neighbors. Thank you for contacting 91111.
You own the storage room by right of ownership. You have a certificate of ownership. If there are no such documents, then it is not yours, but a public area.
I contacted the Belgorod fire department for permission to set up a storage room on the landing of an apartment building, they replied that this was not within their competence. And if anything happens, they will scold you. Where else should I turn, or do it like everyone else, quietly?
You need to at least obtain permission from the condominium management body (if there is one in your building) for individual use of part of the common property - the landing, and that’s all. In reality, if this scheme does not suit you, seize the territory - build a storage room without any permits, but keep in mind that at any time an interested person has the right to demand the demolition of an illegally erected structure - to eliminate the violation of the rights of co-owners (other members of the condominium). But for now the trial is over. I don’t think anyone would want to annoy you so much that they would get involved or initiate such a procedure.
We have a storage room on the landing, behind the elevator. The head of the center came and demanded a payment of 10,000 thousand for the storage room. What should we do?
Do nothing, let him present documents on the basis of which he demands the specified amount. Then let him go to court.
How can you legalize a storage room on the landing near the garbage chute? The door and lock were installed 15 years ago. The neighbors weren't against it. This year the house was transferred to the HOA and the neighbor is laying claim to part of this storage room. Although initially he refused to take part in installing the door and lock. Best regards, Olga.
Hello! You can by holding a general meeting of owners of an apartment building on the basis of Article 38-43 of the Housing Code of the Russian Federation.
In this case, the storage room is common property. The decision on the use of common property is the exclusive responsibility of the general meeting of owners of an apartment building. Therefore, initiate a meeting, include on the agenda the issue that interests you: leasing the specified storage room, and offer your terms for paying the rent in cash or in kind.
Good afternoon In any case, it is necessary to hold a general meeting of the owners of the apartment building, and at this meeting the issue of the storage room will be raised, it will be decided by voting, nothing else.
On our landing in a 5-story building, 1 apartment on the landing has a storage room, is this legal?
If, according to the explication, the storage room is part of the living space, then it is legal. If the storage room occupies common areas, it is illegal.
Good day! If the storage room belongs to common property, then it is not legal if it is owned by an individual. persons, then it is quite legal. Best wishes.
In a new multi-story building, the developer built storage rooms on the interfloor area behind the elevator (on the staircase) and sold them. No evidence received. All some problems. Please answer legality. Construction of storage rooms on evacuation routes and where should I contact about this.
You need to contact the Housing Inspectorate under the city administration with a complaint and the Ministry of Emergency Situations (fire departments). Can you attach photos of the location of these storage rooms. It is necessary to look at the architectural project in any case.
A storage room was installed on the landing, legally, there is a protocol of the general meeting, a neighbor knocked down the door, threw things in the storage room, beat me, but there were no witnesses or bruises. A statement was written to the police, to which the police replied that there were no witnesses and he was not brought to justice. We wrote a statement with the neighbors, but it was useless. We are also making noise on the floor, we are afraid to go in and out.
This is interesting: What is included in the living space of an apartment? 2020
Good afternoon Since the police are inactive, go to court against them and declare their inaction unlawful, and you can recover moral damages.
Hello! You need to complain to the prosecutor's office about the inaction of the police. According to Federal Law of the Russian Federation No. 59-FZ, the complaint is written in any form (in your own words), or order it in a personal message to a lawyer, submitted by mail or delivered in person.
On the landing, without permitting documents, there was a storage room where car tires and other rubbish were stored. The storage room blocks access to the window and heating device, which has not been working for more than 10 years. After appeals to the Management Company and the Housing Inspectorate, the Management Company filed a lawsuit. BUT THE COURT decided in favor of the lawbreakers. What should I do?
In order to accurately answer your question, you need to familiarize yourself with the essence of the matter and look at the solution. Thank you for your request.
How can you legalize a storage room on the landing near the bicycle garbage chute?
How can you legalize a storage room on the landing near the bicycle garbage chute? This is a violation of fire safety regulations.
How to legalize a storage room on the landing.
Hello, It is necessary to hold a meeting of the owners of a residential building and vote for it. If they support you, you can make a pantry. I wish you good luck and all the best!
We bought an apartment. There is a storage room on the landing where the garbage chute used to be. There are four apartments on the site. One neighbor uses the storage room. The answer to permission to use the storage room was negative, because... He says that when he installed it, he collected all the signatures of all the residents. Everyone didn't mind. How do we get access to this storage room now? After all, we also have the right to use it?
Simply - by convening a meeting of the owners of the premises in the house, and receiving from them a decision on such use of this part of the common property of the house.
Is it possible to legalize ownership of a storage room, which is located on the landing of an apartment building, if this storage room contains water shut-off valves and water meters only for my apartment? Thanks for the answer!
quite the fact that there is no since this is a common building space
Hello, Gennady Danilovich! Yes, it can be legalized.
My neighbors and I had the following conflict: a storage room was made from a stroller on the landing. For a year, the neighbors categorically refused to give her the keys. Today, when we finally gave the key, they said that we can only put a children’s bike there and nothing else. There are 4 apartments on the site, only 2 apartments use the storage room. It is impossible to reach an agreement peacefully. Tell me how to behave in this situation?
Such use of the common area is illegal. File a complaint with the local prosecutor's office and the local branch of Rosadmtekhnadzor. It can be in any form, as you have outlined here, with an address and specific data.
This is the situation: there is a storage room on the landing, made by my parents more than 20 years ago. When they made it, registered it as a virgin and paid for it, there was an agreement. But that was a long time ago and there are no documents left. Now the neighbors are laying claim to part of the storage room. They told us to decide between us what to do and what to do?
if the storage room is outside the apartment, in common areas, then it is the common property of the owners - the procedure for use is by agreement - Art. 36, 37 LCD
An order was made from the Fire Inspectorate to remove storage rooms on staircase landings, they do not interfere with passages, and there is free access to the windows. What should I do?
Good afternoon. If an order is made, it must be removed.
I purchased a storage room on the landing from the developer and registered it with the Federal Reserve System, therefore I received a Certificate from Rosreestr. Now the question has arisen that some residents say that this facility is shared. What to do in this situation.
These are their problems. If you have a certificate, then you are the owner.
The neighbor fenced off part of the landing along with the window and built a storage room there. There are 5 apartments on the site; only one disagrees with the partition. The chairman of the HOA is going to legitimize this partition by granting the right of free use to a third party. Tell me, is it possible to return the landing to its original state, without a partition?
The chairman of the HOA is not vested with such a right; the decision on the partition must be made by more than half of all residents of the house.
There is a storage room on the landing, between floors. Many years ago there was an agreement with housing and communal services and payments were made for use. The housing and communal services collapsed, the Management Company came, no payment was made. Is it possible to legalize this storage room?
This will require the consent of all residents of the house (co-owners of common property, which is the summer deck).
Is it legal for the HOA to charge rent for the use of a storage room on the landing of an apartment building?
Hello Dmitry! Maybe. Common property can be rented out.
Is it possible to make a storage room on the landing? And what you need to do?
The desire to increase the size of the home sometimes leads to citizens organizing storage of things outside the area that is personal property. One of the common forms is a spontaneous storage room on the landing. Before equipping something like this, residents should carefully read the existing regulations regarding the use of shared property in a multi-storey building. Do not neglect fire safety regulations and sanitary and epidemiological rules.

A room used for storing things or business objects. High demands are placed on equipment and operating rules. A storage room in the entrance of an apartment building is not just covering part of a corridor or basement. To legalize the premises, it is important to comply with existing regulations.
The basic acts regulating the development include:
- SanPiN No. 2.1.2.2645-10 allows for the placement of storage facilities within an apartment building, but the size should not exceed three square meters per person. The premises can be used exclusively for storing vegetables, fruits and solid fuel. The entrance to it must be separate.
- SNiP dated January 31, 2003. Clause 4.10 states that storage space is allowed between the first and third floors, but it is prohibited to store combustible and flammable substances.
It is impossible to place an equipped room on the ground floor, since there are important communications that supply the entire house. Let's look at how to design a storage room on the staircase:
- make sure the placement is acceptable;
- coordinate changes in the building design with the BTI and the fire inspectorate, since this kind of storage should not block emergency exits;
- control the entry of information into the documentation of the house.
If a premises is formed without the consent of the authorities, the violator may not only be fined, but also forced to dismantle the structure.
Your browser does not support frames
In accordance with the law, the entire area of the apartment is in the possession of specific persons. This is regulated by a certificate of ownership or a social tenancy agreement. All other premises in an apartment building are shared property. So, speaking of who owns the storage room on the floor, it is implied that all residents of the house own it. Cannot be sold or rented to third parties.
This is interesting: Repair of the roof of an apartment building 2020
A storage room is a common space, without a chance to register ownership of it. Consequently, even if the situation arises that only one person uses the storage facility, it will not be possible to make it personal property, and neighbors have the right to join and use the premises at any time on general terms. When considering the question of how to legalize a storage room on the staircase, we can only talk about obtaining permission to refurbish a common area, compliance with safety standards, but not about privatization.
It is permissible to operate the premises under the property if the design allows it. They can also be designed for other needs, for example, parking. A storage room in a residential building is one of the options for using the property of a high-rise building. It happens that everyone occupies common communications, but in new buildings there are often special areas used by residents. Information about this can be obtained from the management company.
The question of who owns the basement in an apartment building is resolved in a similar way. If it is open, then all apartment owners have the right to use it. For those who want to arrange personal storage, permission from all residents will be required (adopted at a general meeting). Persons who own real estate within the same complex have the right to part of the common territory.
There are two main options for arranging the area under the house where organizing storage is permissible. The first is that the area has already been divided among everyone, and the storage rooms in the basement of an apartment building can be used immediately. Another case is when redevelopment and arrangement are necessary. This requires the consent of the management company, all residents, and the above authorities.
Organizing a place to store things is not the responsibility of the HOA or management company; this is a right that residents can use. Moreover, unauthorized seizure of territory is punishable by law. If there is a storage room in the basement of an apartment building, then all old and new residents have access. A situation where some citizens do not allow others into the premises is a self-seizure of territory. The actions are illegal, since non-residential spaces are proportionally divided between the owners.
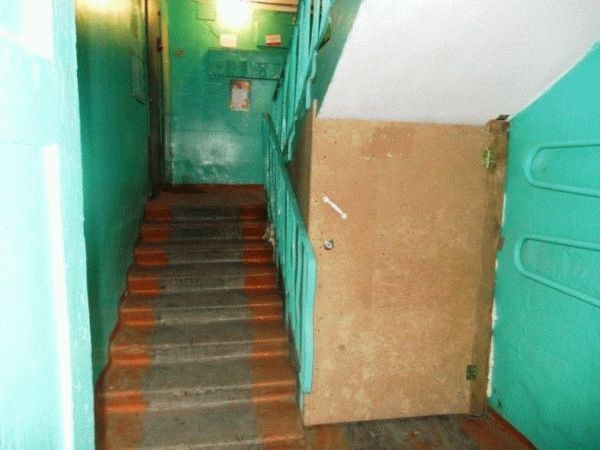
Any action not coordinated with the competent authorities is illegal and involves the imposition of an administrative penalty. In this regard, you should not carry out repair work prematurely. When considering how to make a storage room under the stairs, it is important not only to think through the design, but also to obtain permission from the authorities and the consent of interested property owners.
Liability as a result of unlawful actions:
- payment of an administrative fine;
- forced destruction of the structure;
- loss of funds invested in the arrangement.
So, is it legal to build a storage room on staircase landings? The answer will be positive, provided that the conditions are met: if the design of the house allows it, there is a documented consent of the residents and the management company/homeowners association, and permission from the competent authorities.
Placing storage within the house is a common practice, but not everyone is familiar with the rules of arrangement and operation. The spaces within the MKD, in addition to the apartments themselves, are the joint property of the property owners. If you want to organize additional premises, you need to enlist the support of both neighbors and government agencies.
In a multi-apartment building, the typical footage of housing is, as a rule, not too large, so residents try to increase the usable area by moving various things to storage rooms outside the apartment. A spontaneous storage room on the floor or equipped warehouses are organized by the homeowners on the landings or in the basement of the house.
Sometimes this can cause dissatisfaction with other neighbors who raise the question of “is the storage room behind the elevator legal or not.” All answers can be obtained in the Housing Code of the Russian Federation, SanPin and SNiPs, Technical regulations for fire safety of houses. Before organizing storage rooms on the floors and behind the elevator, on the site or in the basement, you need to understand who is responsible for arranging such storage facilities, how legal it is and what restrictions exist for them.
The apartment belongs to its owner as private property or as space under a concluded social tenancy agreement. There are other options for ownership, but other communications and non-residential premises in the building where the housing is located are distributed among the owners on an equity basis. Such objects include areas between stairwells in hallways, attics or basements.
The issue of arranging additional storage rooms may not arise if there are equipped wheelchair spaces on the lower (ground) floor of the house, which are included in the documentation and cadastral plans of the multi-story building. Any of the property owners in the entrance can use these premises on equal rights after they are legalized during construction.
Sometimes the HOA creates a storage room between the floors or on the ground floor, in which the equipment necessary for maintaining the house is stored. In this case, access to the premises is provided only by employees of the management company and employees of fire departments, if necessary.
Issues of installing storage rooms in addition to existing ones can be decided by the owners of residential premises during a general meeting. It is officially required to draw up a voting protocol, also taking into account the number of those present. When considering a storage room in the entrance of an apartment building, the safety and possibility of using common property by all residents is taken into account.
The main requirements are unobstructed access to the elevator and garbage chute, emergency exit and other similar places. It is important to obtain the consent of absolutely all residents, just as the use of the storage facility can be carried out by all residents. If the owners of one of the apartments have equipped a storage room at their own expense, this does not indicate their sole right of ownership. In the event of a trial, it will be extremely difficult for them to defend their rights.
Is it possible to make a storage room on the landing? Any changes to the plan of an apartment building must be approved by the BTI and the fire inspectorate. At the same time, specialists include all the redevelopments carried out in the technical documentation. If this requirement is ignored, then a serious fine may be imposed on the HOA or management company by fire safety services.
Residents are often faced with the fact that the HOA, in order to avoid fines, can independently and without notice dismantle a spontaneous warehouse that was not approved and was equipped illegally. Any actions for renting or selling storage rooms are illegal, since this facility is for public use.
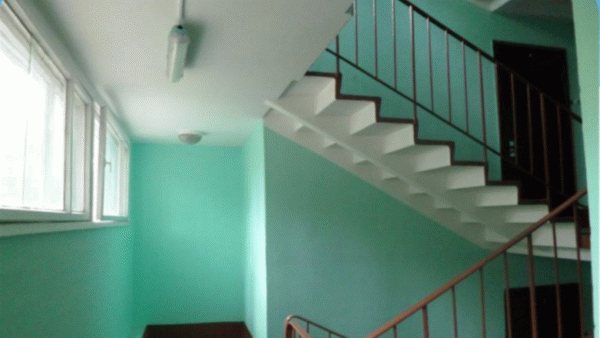
When it is difficult to create a storage room in the entrance, apartment owners often look at basements or technical underground spaces in the house. Quite often, before putting it into operation, developers promise to make warehouse-type premises on the ground floor in which things can be stored. As soon as the building is handed over according to the documents and its operation begins, these premises are sold for a fee. How legal and safe this is for homeowners is worth looking into separately.
A basement is a room in a house whose floors are located below the ground with more than half of its walls. This legislative interpretation also indicates an entrance separate from the residential areas. According to fire safety requirements, at least two such entrances were usually made - one full-fledged door, and the second - a 0.6m * 0.8m hatch. The door is used as an emergency exit.
According to safety requirements, 2 windows are also required, in which there must be pits for direct access to the room in case of a sudden fire. The arrangement of partitions depends on the degree of fire resistance of the house and the number of floors in it. If the house has up to five floors, then it is legal to install partitions of any fire hazard class.
This is interesting: Is it possible to groove the walls and ceiling in a panel house? 2020
In the case of a high-rise building with more than five floors, the partitions must be made of fire-resistant materials. Usually the walls are made of half brick (red), avoiding the wooden door leaf at the entrance. Sections must be made in such a way that there is no interference with access to communication nodes. If there is an obstacle, then the fire department may prohibit the arrangement of the warehouse, in which case the alternative would be a storage room behind the elevator at the top.
In such pantries in the basement of the house it is prohibited to store things that are not solid fuel, household equipment or vegetables. Smoke removal systems must be installed.
The rules and regulations in the arrangement of storage rooms are monitored not only by employees of the management company, but also by the fire department. Before you start arranging a storage room, you need to obtain the consent of each of the homeowners in the entrance and get advice from specialists from several inspections.
After arranging the pantry in accordance with the rules and regulations, it must be included in the house plan and registered with the BTI. Obtaining documentation with permission allows you to avoid problems with fines and dismantling of storage rooms, problems and disputes with neighbors.
In cases where illegal storage is made, fire safety inspectors find violations, the owners often refuse to comply with the order and dismantle the premises, and legal proceedings begin, during which a court order is issued. In this case, in addition to dismantling, the owner will be forced to pay legal costs and expenses.
All areas of a residential building that are not classified as apartments are common property and belong to all residents in equal shares. Therefore, if it is necessary to arrange a storage room, you need to request permission not from the management company, but from the residents at a general meeting of owners.
The same applies to the outdoor unit of the air conditioner on the wall outside. Usually, meetings are not held, but if one of the residents is bothered by this, then, upon his application to the housing inspection, a thorough check will begin to determine the competence of the work done.
Experts do not recommend buying warehouses on stairs, in basements or between floors, and not renting them without obtaining documentation for such premises. A storage room in the entrance can legally be made by the developer at the design stage. Otherwise, there may subsequently be problems, fines and lawsuits, and the storage room between floors may be demolished and destroyed at the expense of the tenant of the house. How much you will have to pay for legal fees and how much it will cost to demolish the interfloor storage room is decided by a special commission.
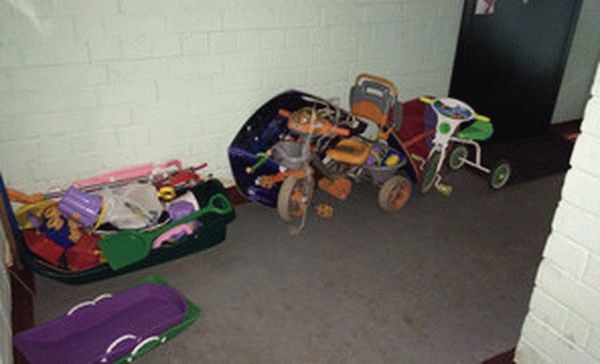
Is it true that storage rooms have been banned and how can we now equip space for strollers in the entrance?
Recently, firefighters came to our house, inspected everything and decided to remove the storage rooms behind the garbage chute. They say this violates fire safety. During the entire time that we have lived in this house, we have never had such complaints. What can be done? The storage room is much needed!
According to the Housing Code of the Russian Federation, corridors, basements, stairs and landings are classified as common property. They are not transferred to individual ownership, which means they cannot be occupied for personal needs or fenced in any way. Theoretically, you can decide to equip a storage room at a general meeting of owners, as stated in Article 36 of the Housing Code of the Russian Federation. But it will belong to all the owners, and not to the residents of a particular apartment (even if they equipped the storage room with their own money even before the owners’ meeting).
However, it is worth keeping in mind that there are fire safety standards that significantly limit your right to dispose of common property. Thus, paragraph 23 of the Decree of the Government of the Russian Federation “On the fire safety regime” prohibits the placement and operation of storage rooms in elevator halls, staircases and floor corridors. It is also not allowed to store things, furniture and other flammable materials under flights of stairs and on landings. That is, in fact, the decree describes almost all the places in the entrance where, theoretically, a storage room could be placed. The only exception is the basement.
As the essence of this ban was explained in the department of supervisory activities and preventive work of the city of Kirov, emergency exit routes in case of fire should not be blocked. If something catches fire in the pantry, it will turn out that the flight of stairs engulfed in fire will block people’s path.
On the other hand, according to the chairman of the council of the house on the street. Lenina, 20 Valeria Semenishcheva, fire safety rules are not so absolute, and, focusing on the standards, it is still possible to equip a pantry. True, it will not be easy to understand them. You need to study the Code of Rules 1.13130.2009, SP 4.13130.2009, SP 54.13330.2011, as well as the “Technical Regulations on Fire Safety Requirements.”
Fire safety inspections detect violations of fire safety based on complaints from citizens, or during special raids in apartment buildings (however, ONDPR did not tell us the frequency of such raids). The last mention in the media of such a mass inspection that we were able to find was dated November 2013, as a result of which fire safety violations were identified, including those related to storage rooms.
If violations are detected, fire supervision issues an order from the Criminal Code or Homeowners Association to eliminate them. If the storage room is not dismantled, the fine for management organizations in accordance with the Code of Administrative Offenses of the Russian Federation will amount to up to 200 thousand rubles.
In our house there are many mothers with children under one year old. There are no ramps at the entrance; you cannot get into the elevator with a stroller. How can we equip a place to store strollers so that we don’t have to take them down the stairs every time?
As in the case of storage rooms, the issue must be submitted to a general meeting of residents and an application must be submitted to the management company and the HOA. It is necessary that two thirds of the residents vote “yes”. The costs of equipment and maintenance of the wheelchair will be borne by all owners (they will be included in the line “Housing maintenance”). And all residents, not just parents of small children, will have the right to use a stroller. For example, they will be able to leave bicycles in the stroller.
However, there is a nuance here too. The equipment of the wheelchair should also not contradict fire safety standards. It is quite difficult to verify this. There are no independent expert services in this matter in Kirov. And inviting a fire inspector to make sure that a stroller will not contradict the norms is not practiced. Moreover, it is not a fact that fire control officers will not detect violations. So, by and large, the installation of a stroller in a house where a stroller in the house was not originally designed is done at the owner’s own risk.
- It is impossible to equip a storage room in the entrance without permission; this is contrary to the Housing Code.
- House owners can equip storage rooms by holding a general meeting. But these premises will still belong to the common property of the house and all residents will be able to use them on equal terms.
- According to the decree “On fire safety”, storage rooms cannot be installed in stairwells and floor corridors.
- If the stroller room was not originally designed in the house, it can also be equipped by the decision of the owners and subject to compliance with fire safety standards.
»
Other
Removal of bulky waste: rules and features 2020
Read more
Great article 0
Typology of staircases
The criteria for dividing into types are: smoke protection factor, location of windows and glazed (open) openings for lighting with natural light. To determine the requirements for operation during the evacuation of people, for the layout and design, staircases undergo classification. There are two main types (for smoke protection): regular and smoke-free. Each category is, by definition, divided into several subcategories.
Smoke-free:
- H1 - you can access it from open passages, such as balconies, loggias, platforms, and so on, that is, through the outer air zone;
- H2 – if the natural access of air is not enough, then in this category air pressure is used, that is, its supply by means of injection through ventilation, or the creation of a zone of high free access of air flows. Both occur within the cell itself;
- H3 - a distinctive feature of this category is the creation of a gateway - a small closed room in front of the entrance and exit (photo on the right). Ventilation is created in the cage itself and the airlocks. Here the back-up can be constant or automatic.
The lighting in the stairwells varies, considering the usual cells (photo below):
- L1 - illuminated through windows or light openings, which are located on all floors of the building in the outer wall.
- L2 – illuminated through glazed or open light openings in the covering.
What is the redevelopment in an apartment building?
Redevelopment is the most popular type of repair work in apartment buildings and non-residential buildings. It is carried out if the copyright holder or tenant wants to improve the characteristics of the property, change the internal layout, move walls and doors, or perform other work. The main feature that requires approval of redevelopment is a change in the configuration of a residential or non-residential property. It could be:
- work with door openings - moving to another place, expanding or narrowing, cutting new ones or sealing old ones;
- similar work with window openings;
- arrangement of an isolated exit to the local area (for example, as part of redevelopment when changing the status of an object from residential to non-residential);
- redistribution of space between rooms (for example, by installing partitions, combining part of one room with another).
This is only a small list of work that is allowed during redevelopment work in an apartment building. There are also restrictions that the owner, designer and organization that will carry out the work must take into account. Violation of prohibitions may also be grounds for a fine or a reason for a refusal decision.
Regulatory acts
For the purposes of coordinating redevelopment work in an apartment building, the status of the object is important, but it does not matter for determining the list of regulations. To avoid a fine and carry out work within the law, you need to develop and approve a project according to the following guidelines:
- Housing Code of the Russian Federation - it contains all the basic definitions, rules and terms, requirements for organizing a meeting of apartment building residents ();
- Moscow Government Decree No. 692-PP - applies if work is carried out with the aim of converting apartments to non-residential premises ();
- Moscow Government Decree No. 508-PP - defines a list of permissible changes and prohibitions for premises ().
At the federal level, only general issues related to the design and coordination of work are determined. All basic requirements are approved by regional acts. Therefore, when applying to the Moscow Housing Institute, for a positive decision, you need to confirm mandatory compliance with the capital’s legislation.
In simple terms
You cannot independently develop a project for redevelopment. Although the owner himself makes the decision to change the parameters of the object, the safety of the work must be confirmed by the designer and agreed upon by a specialist from the Moscow Housing Institute. To avoid fines for illegal or incorrect redevelopment, you must fulfill the following requirements:
- obtain initial consents and permits (from all rights holders of the premises, and in some situations, from residents of the entrance or house);
- order and approve the project before, and not after, the work (it is always more difficult to legitimize redevelopment work, and in case of serious violations this is generally impossible to do);
- strictly follow the project when carrying out work (violation of safety, damage to structures, ignoring the designer’s instructions - all this can lead to an inspection of the MGI, the issuance of an order, or the imposition of a fine).
You can even get a fine without doing any work at all. If you purchased an apartment in which illegal redevelopment was carried out, the new owner will have to answer. It is better not to wait for a visit from inspectors or complaints from neighbors, but to order a project yourself and go through the procedure of legitimizing BTI red lines.
Calculator of the cost and timing of our services - here
Expert commentary. A fine is far from the worst consequence when identifying illegal (unauthorized) redevelopment. In terms of the cost of apartments, the fine is quite small, but the Ministry of Housing and Housing may issue an order to eliminate violations and restore the premises to their original condition. Even if the order is followed, the cost of the work may be comparable to the cost of illegal redevelopment, i.e. in essence, it is also a penalty for the owner. Specialists of the Cadastral Moscow company will provide services so that redevelopment never entails such consequences.
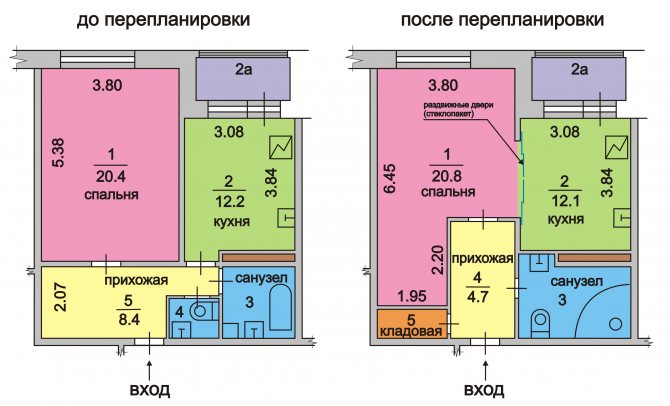
During the redevelopment, the original configuration of the MKD premises changes
Areas of application for staircases
Stairs of type L1 can be installed in buildings whose height does not exceed 28 m. It is recommended that there are openings on all floors, the area of the openings is not less than 1.3 sq. m. m.
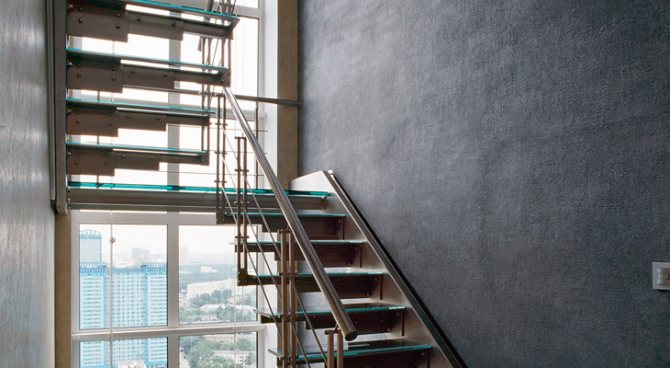
Staircase with bold design solutions
L2 cages are installed in buildings up to 9 m high, sometimes it is possible to use them in buildings up to 12 m. The presence of glazed or open openings with an area of at least 4 square meters. m sure. In exceptional situations, lighting devices, such as lanterns, are installed. Category H1 is intended for use in high-rise buildings from 30 m. There should be two lighting options at once - a window and an emergency light (but a purely “window” option with illuminated steps, as in the photo above, may be sufficient).
Safety requirements for staircases
Safety comes first, because in the event of a fire or high concentration of smoke, the stairs will be the road to salvation. A person’s health, and sometimes his life, depends on a correctly constructed staircase: therefore, when starting technical measurements, you need to understand the full responsibility of this matter.
It is not allowed to install flights of stairs whose width is less than the width of the exit leading to it. It is generally accepted that the average width should be 90 cm. The minimum value used in the construction of staircases is 70 cm. If the number of people staying on the floor is planned to be more than 190, then the width should be at least 120 cm. In such institutions where mass crowds are planned crowds of people and public places (dormitories, hospitals, apartment buildings and so on) the width of the flight of stairs is from 135 cm and mainly stairs of the H1, H3 type.
When building stairs of any type (L1, L2, H1, H2, H3), the following concepts are used: permissible slope, riser height, tread depth. Their standard sizes are 1:1, 22 cm, 25 cm, respectively. By not taking these recommendations into account and making a ladder with lower values of these parameters, you will complicate operation and increase the risk of injury.
When installing cages H1, H2, H3, you need a fire protection system with smoke detectors in all rooms.
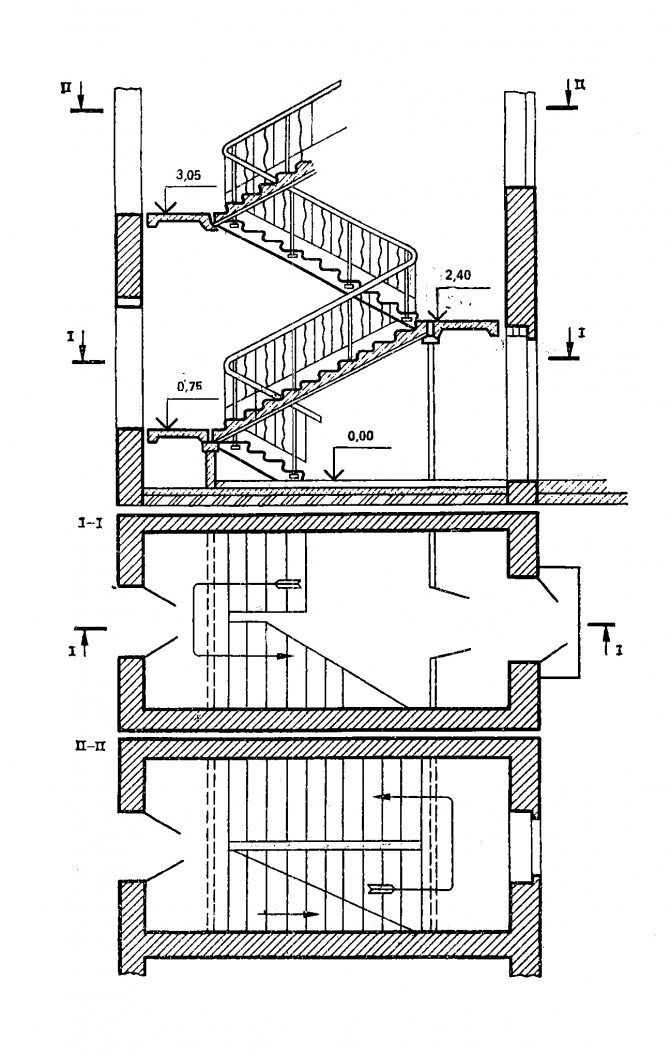
One of thousands of standard diagrams of staircases and cages
Differences in redevelopment for residential and non-residential premises of MKD
The status of the MKD premises (residential or non-residential) will not affect the approval procedure, but is important for the selection of redevelopment solutions. Since apartments are used for permanent residence of citizens, these conditions should not be worsened in any outcome of the work. Here are the main differences:
- you cannot reduce the area of living rooms by attaching or combining them with other premises (in non-residential premises there are fewer restrictions, since all rooms and areas are not intended for human habitation);
- a non-residential property may lack certain types of amenities and utilities that are required for apartments (for example, you can completely clean the kitchen, cut off the gas in compliance with safety standards);
- to conduct many types of activities in non-residential areas, it is necessary to make a separate exit (this also falls under redevelopment involving the property of an apartment building);
- For non-residential areas there are no such strict standards for natural light, so windows can be sealed in them.
It is much easier to combine the areas of a bathroom and a toilet in a non-residential building, since they are usually located on the ground floor. In an apartment, combining is also allowed, but restrictions must be taken into account - on waterproofing floors, on moving plumbing equipment, on “wet areas”. Specialists of the Cadastral Moscow company will help you choose the optimal and safe redevelopment options that strictly comply with the law.
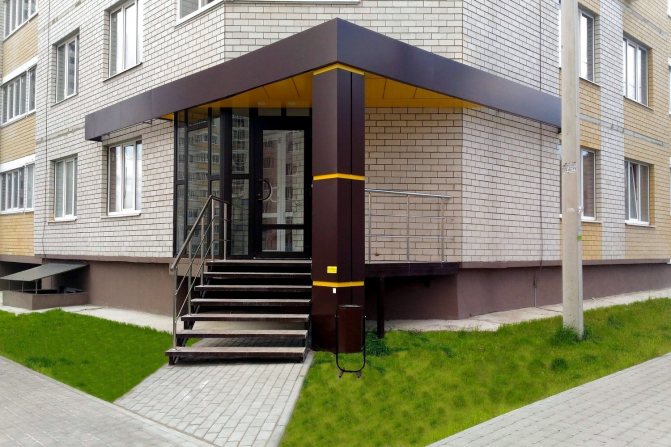
Redevelopment of the MKD premises can occur with the arrangement of a separate entrance
Types of materials and their use
When planning this or that staircase, do not forget to take into account some points. For example, for open ones (H1), it is better to take non-combustible materials; they must be installed against a blank fire-resistant wall, equipped with platforms with fences 120 cm high or more. Wooden ones will be very useful in a cozy country house, and metal or glass ones in a modern interior. An interesting design solution would be a spiral, plastic, or rope staircase. Construction companies will provide you with many options; after looking at photos of products, everyone will find something of their own.
How to properly coordinate redevelopment in MKD premises
Approval procedures must be completed before and after work is completed. By the way, redevelopment in the apartment according to social networks. hiring will be generally impossible unless the municipal authority (lessor) agrees to this. Even if uncoordinated work goes unnoticed, this fact will certainly be revealed during the privatization of the residential premises, or when transferring it to another tenant. This will also entail penalties, the obligation to eliminate violations, and in the worst case scenario, forced eviction for damage to the apartment. Below we will tell you step by step how to correctly go through all stages of approvals and avoid fines.
Need to get owner approval
For any work, the consent of the copyright holders is required. If the object has several owners, they all must give consent (permission). It is drawn up in writing, as it will be checked by the Moscow Housing Inspectorate upon approval. There are even more requirements for work when common house property will be involved (for example, when arranging an exit to the street). Consent must be obtained as follows:
- if the work involves the simultaneous transfer of living space into a non-residential building, it is necessary to obtain the consent of the residents of all adjacent premises;
- for work on the common property of the house, you need to convene a meeting of the MKD, conduct in-person or absentee voting;
- Based on the results of approval of the redevelopment work, it is necessary to draw up minutes of the meeting, since this document will definitely be checked by the Ministry of Housing.
Lack of consent of the rights holders of apartment buildings is one of the most common reasons for declaring redevelopment illegal. They can refuse for any reason, and it is impossible to challenge such a decision. Specialists of the Cadastral Moscow company will help with preparing documents for the meeting in order to get through this stage as quickly as possible.
Project design
To prepare a project, you need to contact an organization that is a member of the SRO. This guarantees that the documents will comply with building codes and regulations and will successfully pass all approvals. Here's what the design stage includes:
- a technical specification is drawn up, which will indicate the planned work and necessary changes;
- specialists will conduct inspections of premises, common property, and study the condition of structures and communications;
- a technical report on the condition of structures is drawn up;
- a project will be prepared describing all decisions and work, fire and other safety measures;
- working documentation, estimates, specifications for construction and finishing materials are drawn up.
For the work, you can immediately order a design project, which will also contain documents for redevelopment. All documents are transferred to the customer in paper or digital form.

The redevelopment project indicates the characteristics of the premises before and after the work is completed.
Coordination in MZhI
MosZhilInspektsiya will check the compliance of the project. The MZH inspection is the same for work in apartments and non-residential premises. The review is free of charge and takes up to 45 days. If there are no comments or complaints, approval is issued. After this, you can do the work yourself or hire a contractor. Naturally, during the work it is necessary to follow the project, since after its completion you will have to contact the Moscow Housing Institute again.
Calculator of the cost and timing of our services - here
Coordination of completed work
When the redevelopment work is completed, you must contact the Moscow Housing Institute again. Specialists will check whether the changes comply with the project, whether safety standards for apartment buildings are met, and whether uncoordinated work has been carried out. If the check does not reveal any comments, the applicant will receive a commission certificate. With this form you can proceed to the final stage of approval.
Contacting the BTI and Rosreestr
The work performed entails a change in the basic characteristics (configuration) of the room. This means that after receiving the MZhI act, you need to go through a number of other authorities:
- the information in the registration certificate of the house will be updated in the BTI (this requirement is found both in the Housing Code of the Russian Federation and in the capital’s resolutions);
- it is necessary to order the production of a technical plan through a cadastral engineer;
- With the technical plan, you need to contact Rosreestr, go through registration and enter new data into the Unified State Register.
After these stages, the copyright holder will receive an extract from the Unified State Register of Real Estate. This form will indicate the new parameters of the MKD premises.
Expert commentary. Although all procedures are described in detail in the regulations, it is difficult to go through all the stages on your own without making comments. We recommend that you seek professional help. The specialists of the Cadastral Moscow company annually participate in the approval of hundreds of projects, they know what nuances they pay attention to in MZhI.
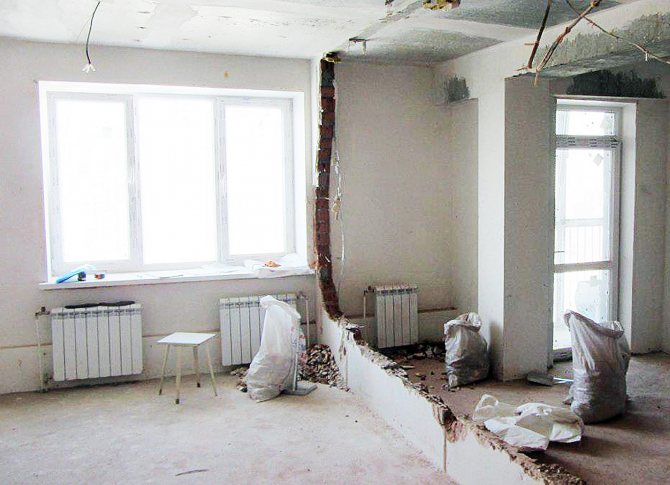
Violation of safety standards during redevelopment is one of the main reasons for imposing a fine
Operating rules: do's and don'ts
The stairs are the way to escape in an emergency. Its condition largely depends on proper handling and care. Perhaps the main requirement is cleanliness and serviceability. Agree, when the stairwell is cluttered with various debris, additions, wires and cables, furniture, things, the passage narrows, which is fraught with consequences, often tragic (compare photos of clean and cluttered staircases). Wet cleaning, cosmetic and major, scheduled and unscheduled repairs, maintenance of elevators and garbage chutes, duty on staircases - measures necessary for your safety.






