A duplex is a separate country house, divided by a common wall into two halves under a common roof, designed to accommodate two families.
In recent years, words such as “duplexes” and “townhouses” are increasingly appearing in advertisements for the sale of residential real estate and on developer websites. In this article we will find out what these newfangled names mean and how such residential buildings differ from each other.
If you are not yet familiar with the concept of a “townhouse,” we suggest that you familiarize yourself with it in our recent publication “What is a townhouse and its features.”
Let's figure out the name
The word “duplex” itself translated from English means “double”, “two-sided”. We can say that a duplex house is two cottages united by one roof and a common side wall.
Each independent part of a duplex is considered an individual residential building. Each half has all the necessary communications, a separate entrance and a small (up to 8 acres) garden area. Overall, this is a budget option for cozy country housing.
Based on the price category, duplexes are divided into 2 categories: economy class and luxury.
Types of duplex houses
| Economy class | Lux | |
| Purpose | For small families, average income level | For wealthy families |
| Number of storeys | 1 or 2 floors | 2 or 3 floors |
| Layout | Mirrored, only the most necessary rooms, small area | First floor - common areas; the second - bedrooms; third - additional premises (terrace, sauna, cinema, billiard room, etc.) |
| Construction Materials | Budget (houses made of cinder block, frame, laminated timber) | Expensive, high quality (brick) |
Turnkey construction of duplexes
The main features of projects from AgropromStroy include:
- the ability to choose different interior layouts for each family;
- independent supply and internal wiring of utilities;
- a single façade for individual parts of a residential building.
An important advantage for owners of duplex houses is the significant reduction in construction costs compared to the independent construction of several new economy-class cottages.
When distributing the internal area of the house, our specialists adhere to the principle of maximum efficient use of space. If you plan to live several generations under one roof, you can avoid dividing the courtyard with a fence, providing more free space for children to play.
The first duplexes in history
The history of duplexes dates back to the 19th century in England - these were houses with extensions that allowed grown-up children and their families to live in close proximity to their parents. Moreover, each housewife had a separate kitchen, and everyday issues did not overlap. The idea of semi-detached family houses was also popular in Europe - middle-income families appreciated the possibility of building a family home on a budget, and the sections of the house were not identical in structure and layout. Over time, the mirror layout took root, that is, duplexes began to be designed with sections symmetrical to each other, with separate entrances.
In Russia, duplexes appeared in residential areas of large cities as luxury housing, despite the small building area, prices for fashionable houses were prohibitive. Currently, duplexes are affordable real estate for the middle class - buying a house in a duplex is cheaper than purchasing an entire cottage, and living conditions are almost identical.
A Russian feature of duplexes is the acquisition of them by different families, which explains the desire to fence off their part of the local area with a fence. The original position of such housing as family housing is being eradicated in our country.
Architectural features
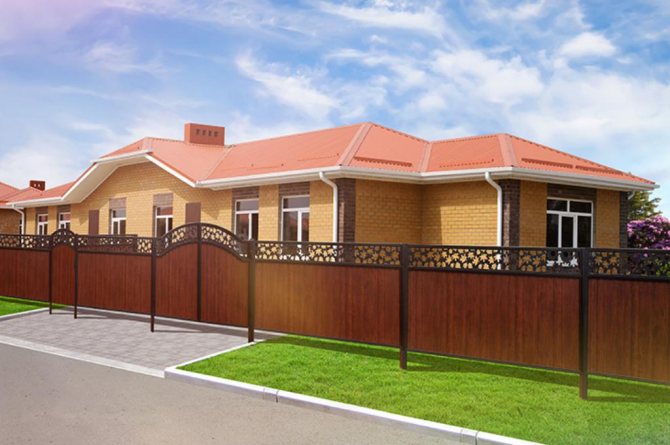
A duplex is designed according to the same principles as a regular cottage. Considering the growing popularity of this type of housing, modern architects are creating a variety of projects for economy class duplexes for 2 families, including individual architectural designs.
The main factors that you should rely on when choosing a duplex project:
- layout;
- number of floors;
- common and living area;
- wall material;
- type of roof.
The design solution for a duplex house must satisfy both families who plan to live under one roof. The layout, the area, the size of the local area, and the exterior decoration should be satisfactory. From the outside, the house should have a single harmonious design and give the impression of a solid architectural structure. In recent years, owners of duplexes, by mutual agreement, are decorating their houses in European, high-tech or modern style.
Duplex projects
Double houses are designed according to the same principles as ordinary cottages. Modern architects create all kinds of standard designs for economy class duplexes for 2 families. If desired, you can order an individual architectural design for both economy and premium class housing. However, the very idea of two families living on the same territory, close to each other, most often involves the rational use of funds both for the construction of a building and for its subsequent maintenance.
Since duplexes have become increasingly popular lately, leading construction companies have begun actively designing all sorts of options for double houses. As a result, now any future homeowner can choose the most suitable ready-made project for himself.
The choice of duplex project is carried out taking into account all the main factors
:
- type of layout;
- number of storeys;
- quadrature;
- wall material;
- type of roof.
The process of choosing an architectural solution is complicated by the fact that it must completely suit both families who are going to share a common roof. Everything should be suitable - the location of the rooms, the size of the backyard, the size and shape of the windows, as well as the type of exterior finishing and roofing material. Externally, the house should look like an integral architectural structure, with a single harmonious design.
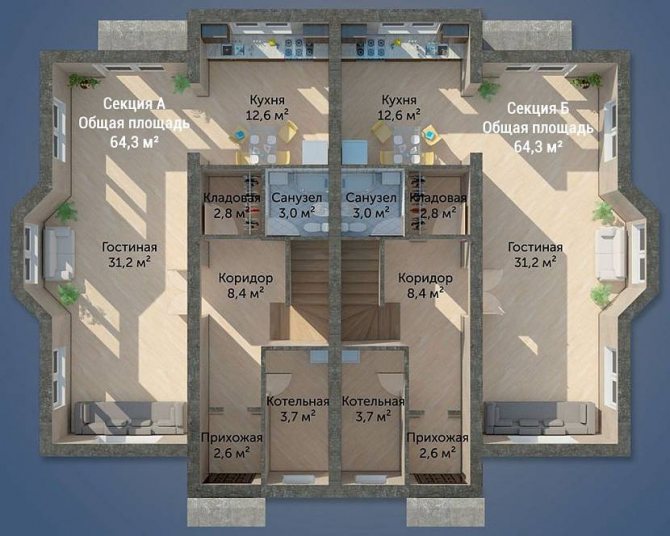
Modern duplex project Source yurlkink.ru
On our website you can get acquainted with the most popular house projects from construction companies presented at the exhibition of houses “Low-Rise Country”.
Layout and location of rooms
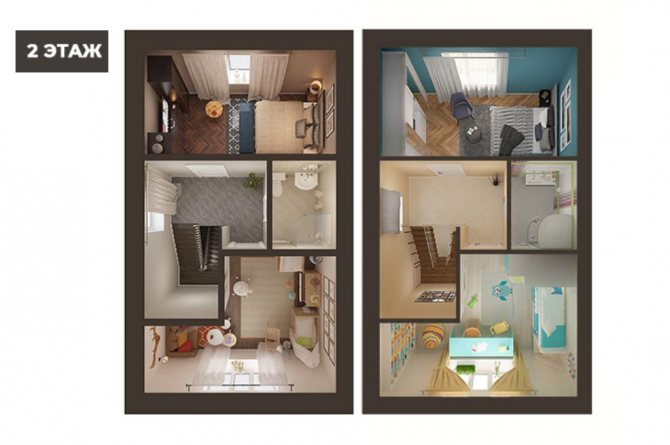
The layouts of duplexes and townhouses are similar: most often there are two floors, “mirror” sections, and a similar layout of rooms. On the ground floor of such houses there are common rooms - a kitchen, living room, bathroom, utility rooms, on the second - bedrooms of family members, an additional bathroom, possibly a dressing room and a balcony.
An interesting fact: in the United States, duplexes with an additional third section, common for two families, have recently begun to be built. It may contain a children's playground, a gym with exercise equipment, billiards, a laundry room, a cinema, or a common spacious living room for receiving guests, etc.
Duplex: pros and cons
The reasons for the popularity of the new type of housing lie in its obvious advantages:
1) Affordable price.
For owning a home on land, the cost of a duplex is very reasonable, and the buyer receives not only a country house, but also an adjacent plot of land with a parking space and a personal garage. Saving on building materials and general utilities allows the developer to get by with a minimal budget.
2) Convenient location.
Duplexes in Russia are built on lands intended for dacha buildings. But the construction of townhouses and cottages on agricultural lands is prohibited. The infrastructure of a dacha area is most often formed, the optimal distance from the city with which transport links are established.
3) Energy intensity.
Duplexes are energy efficient and innovative homes. Designers take into account the location of the building relative to the cardinal directions - the facade of the house is often made of glass and faces the south. This allows you to reduce the cost of heating rooms by using natural sources of heat and light.
4) Relationships with neighbors.
In a house with two owners, neighbors are on only one side, it is easier to agree and resolve common issues. Duplexes, which are close to luxury housing, are purchased by mostly wealthy people, so the risk of scandals and domestic “squabbles” is minimized.
As for the disadvantages, one of the negative aspects of living in a duplex can be noise from the neighboring section. But this issue can be resolved at the design stage or during finishing by using a special building material with air layers, which significantly increases sound insulation performance. An additional obstacle to the spread of sounds will be storage rooms and utility rooms located along the adjacent wall.
Rarely, but possible problems associated with the use of a common yard. If neighbors cannot agree on how to use a common area, you can install a fence and separate your yard. The more disagreements between neighbors, the higher the fence! Although in practice, most often, a children's or sports ground, a recreation area, a swimming pool, a gazebo with benches are installed on a common territory, a garden is planted - by agreement between the residents, and families living under the same roof become friends and help each other in every possible way.
Features of layouts
A two-family cottage is made of two or three floors, with a basement or attic. With the symmetry of the halves, it is a private version of a townhouse. If the sizes of adjacent apartments do not match, it can be used to accommodate families of different sizes (for example, elderly parents and adult children).
Ready-made projects of duplex houses for two owners on the site differ in area, availability and placement of additional premises:
- Number of storeys - from 1 to 3;
- The number of rooms in apartments is from 2 to 5;
- Built-in or attached garage for 1–2 cars;
- Canopy for open car parking;
- Various additions in the form of balconies, open and closed terraces.
A variety of materials are used in the construction of such a cottage - brick, wood, blocks or frame. All kinds of finishing (plaster, panels, etc.) are used both outside and inside. On the website you can see drawings and photos of a house for 2 families in business or economy class design.
Townhouse or duplex?
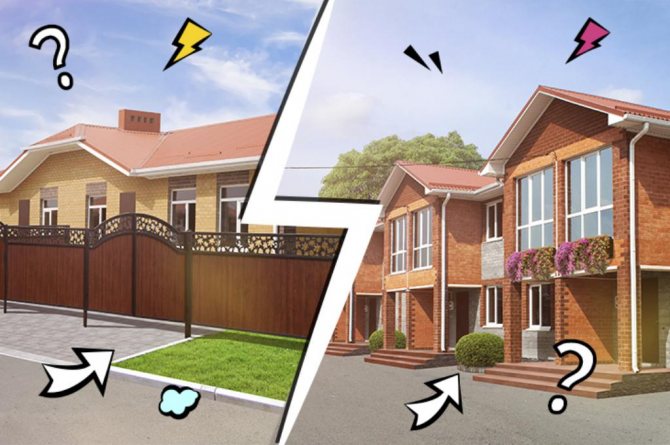
Having appeared in Russia relatively recently, this type of suburban housing, such as townhouses, was able to quickly gain popularity. This is a block house of eight or more sections, united by a common roof and load-bearing wall. Duplex construction is only gaining momentum. Many people think that duplexes are a type of townhouse, but in reality they differ from each other in several ways.
Several families (eight or more) move into a townhouse and are built mainly outside the city, while duplexes are designed to accommodate only two families, and can also be built within the city. These two types of modern houses differ in cost - townhouses are more affordable (saving on building materials and the general communications system), the cost of constructing duplexes is slightly higher.
As for the land plot, the owners of duplexes receive up to 8 acres, while the yard of a townhouse accounts for up to 4 acres of land. Utility bills are generally identical; individual meters are installed in both types of households.
What is a duplex and townhouse in real estate
Let's start with the townhouse. This property is considered a typical example of urban development in America. But in fact, it is a symbiosis between a city apartment and a country house. It looks very comfortable, and it’s nice to live in such housing, since there is at least a slight feeling that you are living in your own home, albeit in the city.
In Russia, this type of development appeared quite recently, or more precisely, in the mid-90s. After this time, unfortunately, not many residential buildings were built. They are blocks of two- or three-story apartments with common walls. Does it look like regular apartments? But each block has a separate entrance, and does not open onto the usual site. Dear readers!
Our articles talk about typical ways to resolve legal issues, but each case is unique. If you want to find out how to solve your specific problem, please contact the online consultant form on the right →
It's fast and free!
Or call us by phone (24/7):
If you want to find out how to solve your particular problem, call us by phone. It's fast and free!
+7 Moscow,
Moscow region
+7 Saint Petersburg,
Leningrad region
+7 Regions
(free call for all regions of Russia)
There are many more such houses in America than in Russia, because our people are used to living in ordinary apartments. As for a duplex, it is a cottage in which two families can live quite independently, but nothing more, whereas quite a lot of people live in a townhouse.
What is the difference between duplexes and townhouses:
- The house is divided into sections. A duplex has no more than two sections for two families, who usually know each other. Whereas a townhouse can include about 5-6 sections, each of which accommodates families that are unfamiliar with each other.
- Duplexes are being built in many European countries, but in Russia the popularity of duplexes is very doubtful. But townhouses are highly popular in the country, so it’s up to the buyer to decide what he likes best.
Now let’s look at the features that can be called the similarities between these two real estate properties:
- The layout of the townhouse and duplex sections are identical, as, in principle, is the simplex;
- Both objects feel great away from the central city limits, or even the countryside;
- Both objects are a new type of buildings that have not yet managed to take their position on the Russian market.
Comparison of duplex and apartment
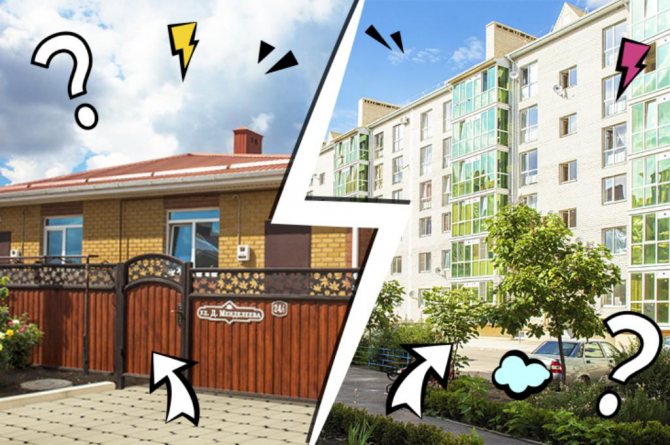
A family planning to purchase real estate is faced with a difficult choice - save money and buy a compact apartment on the floor, or invest a large amount for the purchase and buy housing on the ground. The table below shows a comparison of an apartment and a duplex house according to the main parameters.
| Duplex house | Apartment | |
| Location | Ecologically clean building area outside the city, fresh air | Urban environment, gas pollution |
| Land plot | Up to 8 acres in property | Public yard only |
| Neighbours | On the one side | Top, bottom and sides |
| Parking | Individual parking space | Whoever was the first from the neighbors took the free place |
The advantages of semi-detached houses on land are not limited to this table - a garage, the absence of noisy elevators and dirty entrances, more spacious living space, neighbors with a common social status, the ability to add premises in the yard and much more. Living in the city has such advantages as modern infrastructure, a developed public transport network, and walking distance to important social facilities and recreational facilities.









