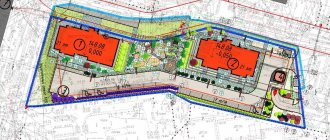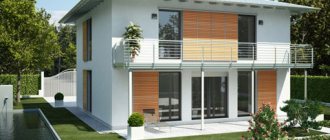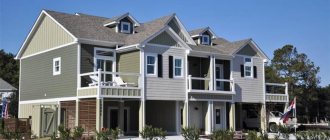Story
The loft style, as an architectural design direction, begins its origins in the first half of the last century. Then the cost of land in the center of New York crept up, the owners of industrial enterprises, one after another, were forced to leave their homes and move production to the outskirts of the city. Empty buildings were taken over by people of art, they were attracted by both the functional characteristics (high ceilings, large areas, lots of natural light) and low rental rates compared to ordinary housing. Lofts were at the peak of popularity by the 1950s, prices soared again, and housing began to be considered elite. Gradually, this style spread far beyond America.
Loft style design
Loft - rough background (brick or concrete walls), high ceilings, open communications. A style in which you can find a combination of metal and genuine leather, glass and plastic, posters and oil painting. A loft is the magic of space and natural light, a combination of old and new, as well as a unique opportunity to realize your wildest fantasies.
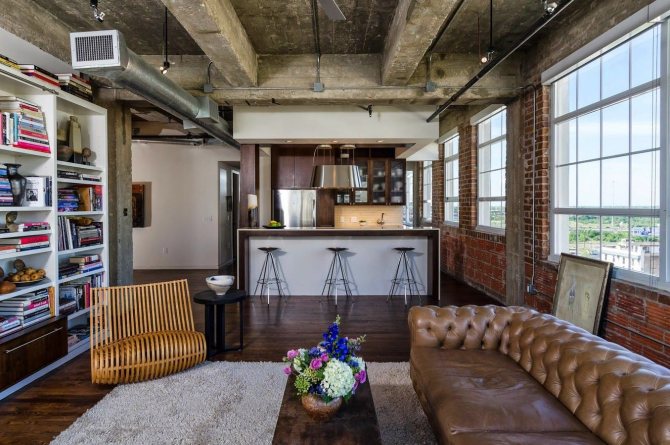
Loft style design: key features
The basis of the loft direction is the remnants of the factory past: brick or concrete walls, primitive stone masonry, provocatively exposed pipes, wires and beams - a kind of industrial romance. If you like factory charm, welcome to the loft, the abode of the muse of artists, musicians and designers, the territory of the daring and free.
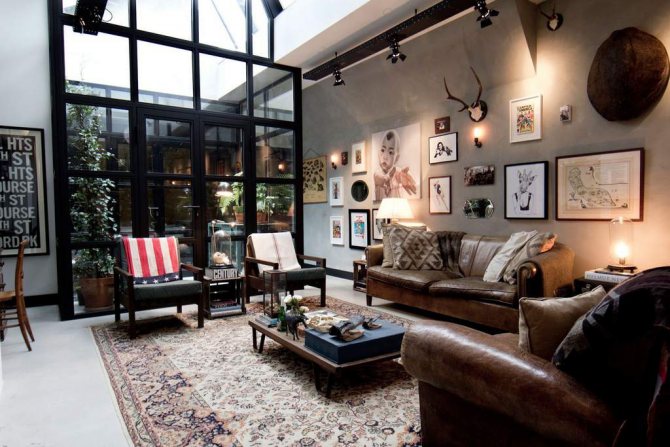
Style principles:
- Large spaces. A room generously spread over a couple of hundred square meters is a typical occurrence for a loft.
- No obvious partitions. There are no standard rooms in the interior in this style, and zoning occurs with the help of screens, movable partitions, furniture, and color schemes.
- Maximum light and air. Open spaces, high ceilings, higher than in high-flat apartments, large windows do not restrict the view.
- A minimum of furniture, lack of decor as decoration. The presence of a piece of furniture means that it must be used for its intended purpose. Such laconic design accents on the walls as posters, photographs, and abstractions are allowed.
- Industrial attributes of the style: technical communications and “native”, in the literal sense of the word, walls of an industrial building put a logical emphasis on the interior.
USEFUL INFORMATION: Basics of Scandinavian style in the interior of an apartment (17 photos)
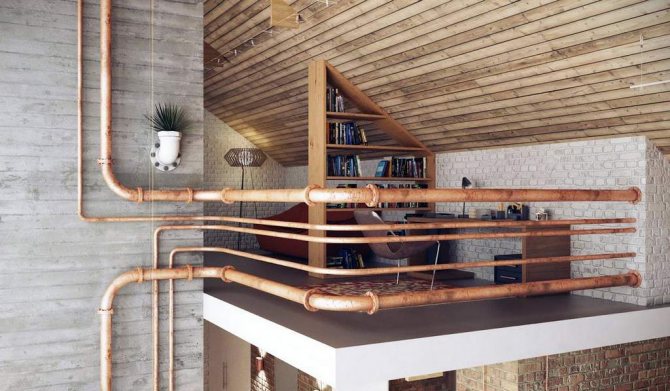
Features of the loft style
- Industrial integral features of a loft-style interior: brick walls, exposed pipes and rough finishes. Even if the walls in the house are not made of brick, you can try to imitate the masonry, for example, using wallpaper with a similar pattern (this is one of the cheapest options). Designers choose a more expensive and beautiful option - decorative stone (this coating looks very natural). How to make a brick wall with your own hands, read this article.
- Lots of air, free space and natural light - almost complete absence of partitions. The loft is divided into functional zones through various types of zoning (using furniture, finishing materials, color, glass partitions). Usually only the bathroom and bedroom are separated from the common space.
- A combination of old and new in the interior. Everything should be harmoniously combined - vintage furniture, modern and digital equipment, metal surfaces, glass partitions, industrial lamps.
- Large windows, high ceilings (mostly white). Massive beams, ventilation pipes, and wires are usually installed under the ceiling.
- Furniture in the interior plays the main role of zoning. The loft can combine items that are completely different in style. One of the main features is the abundance of seating; in the center of the living room there is usually a huge sofa.
- Original decor. Posters, posters, various items from flea markets and antique shops, road signs - all this looks great in a loft-style interior.
Features of the loft style in the interior
Having bought an industrial premises for living (workshop or showroom), it is unlikely that anyone will decorate it in a style, for example, Provence... after all, such real estate can serve to create a true loft, an abode of industrial chic. A classic loft, in addition to its design features, is distinguished only by its inherent design features, which designers of neo-lofts, ordinary apartments with elements of industrial decoration, subsequently draw from this source.
So, the fundamental principles of loft design:
- Preserving the most pristine appearance of surfaces - concrete, brick, rough textures, careless paint - all this with “traces of time”.
- A deliberate demonstration of beams, ceilings, technical boxes and other paraphernalia of the production workshop under the ceiling.
- The floor is made of specially aged, textured wood or even poured concrete.
- Restrained, predominantly dark colors in the design with only a few bright accents.
- A minimum amount of furniture, which, in turn, should be very comfortable, functional, and capable of transformation. Furniture in a loft is predominantly in an industrial style, but it is permissible (and even desirable) to create bright accents - placing in this “realm of brutality” furniture and objects with qualities absolutely opposite to the loft philosophy (a sofa upholstered in bright velor, a crystal chandelier, etc.) . Antique elements fit especially well into a loft. Examples of furniture elements typical for a loft:
- open shelves, metal racks on wheels;
- wardrobe racks;
- mobile screens;
- upholstered furniture capable of easy transformation;
- retractable (movable) tables and tables;
- folding chairs.
- An abundance of varied and multi-level lighting: track-mounted spotlights, wall and floor transformable lamps, all kinds of chandeliers without excessive decor (often with bare bulbs).
- Lack of decor on the windows.
- Thoughtful zoning of space.
Photo gallery: main features of the loft style
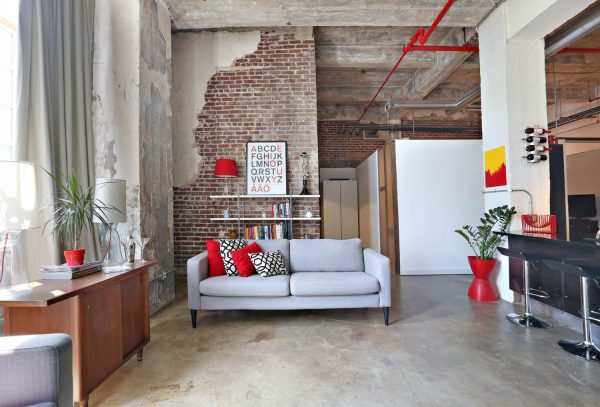
Concrete floors, well-worn brick walls, and deliberately highlighted communications are the main features of an industrial interior.
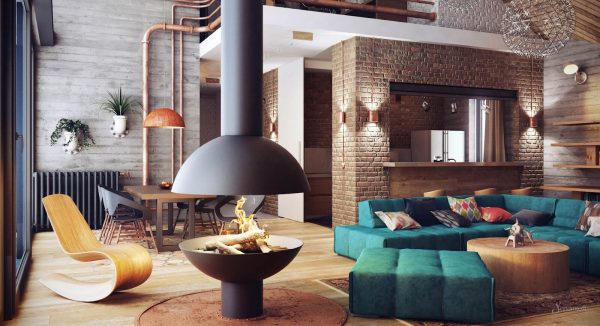
The creators of loft interiors try not only not to hide communications, but also to add additional
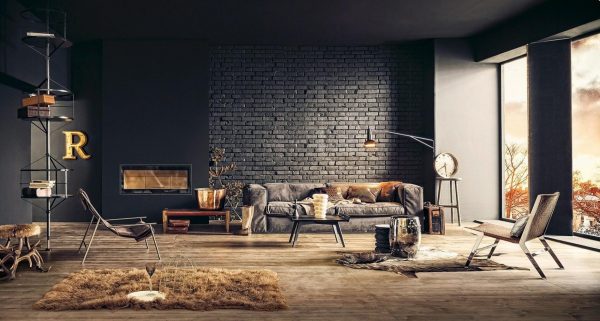
Dark muted colors do not interfere with the feeling of spaciousness in the loft: high ceilings and windows, huge areas do not make you feel cramped
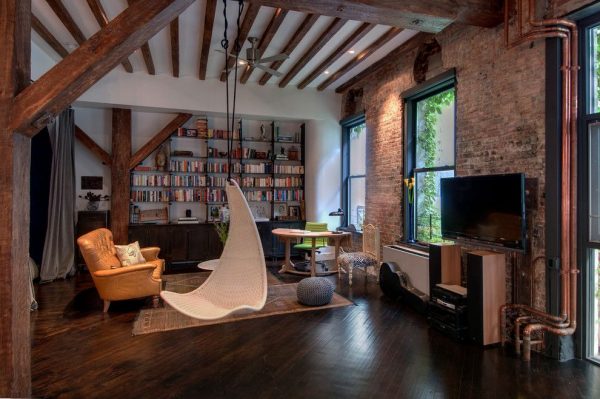
Open shelving covering the entire wall is very typical for a loft.
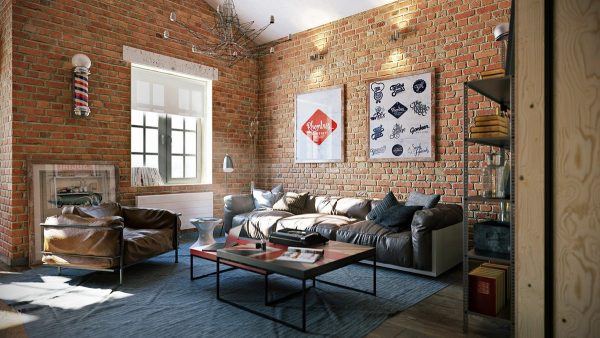
Furniture capable of transformation and movement is an important feature of a loft
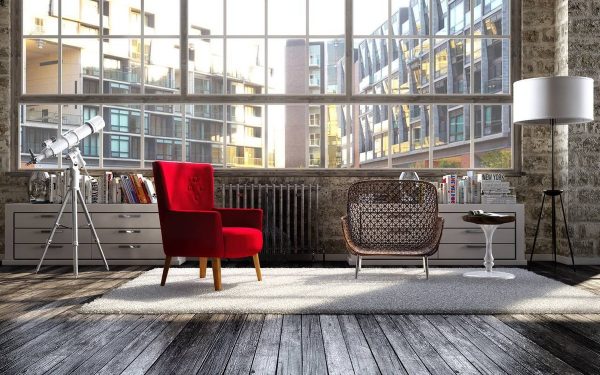
Huge panoramic windows in the loft are under no circumstances decorated with curtains, tulle or any other window accessories
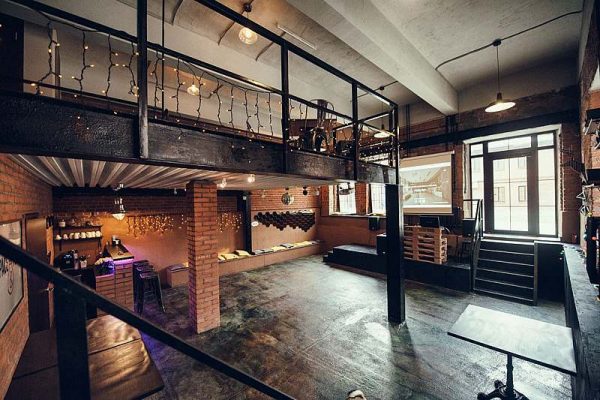
Multi-level and varied lighting is used in the loft
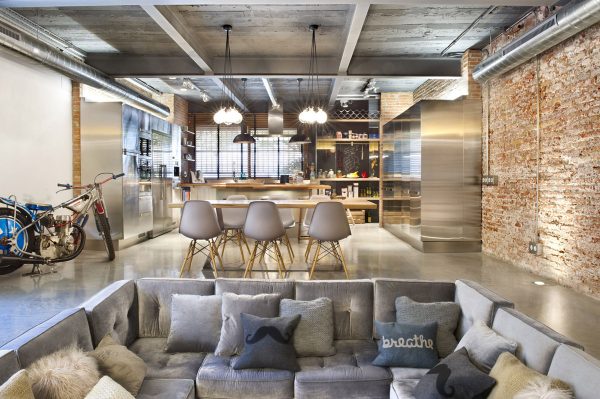
Due to the absence of partitions, and therefore rooms, the loft interior involves zoning using furniture grouping methods
The height of the ceilings in a loft often encourages designers to take advantage of this advantage in some way. So, today you often see multi-level lofts with bedroom, library, and office areas placed “under the ceiling”. The staircase that appears as a result of such transformation (of course, also brutal “industrial”) becomes a separate art object, another stylish accent of the room.
Photo gallery: examples of a loft with a second level equipped for different purposes, examples of unusual staircases
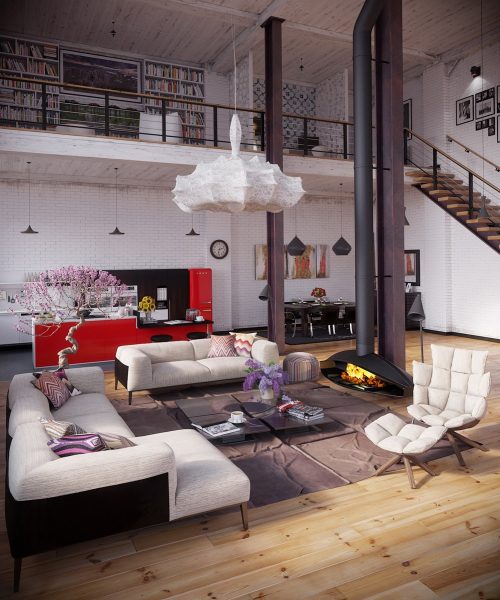
On the second level of the loft it is quite possible to equip a storage area (for books, for example)
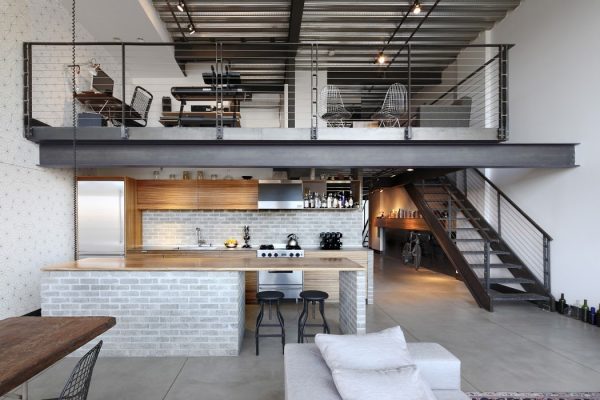
Another option for the second level function is the cabinet
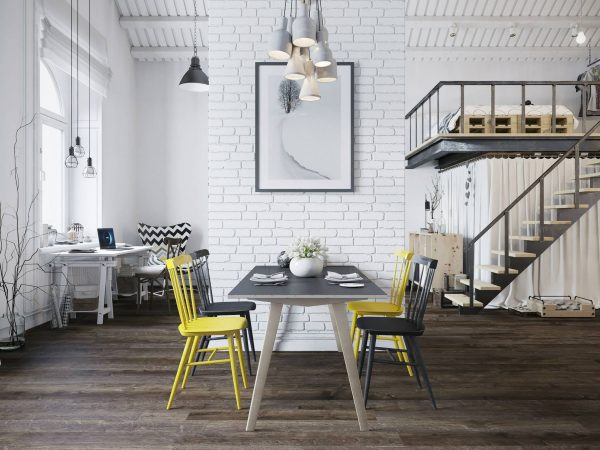
The purpose of the second level in the loft can be absolutely anything - a bedroom, a place for work or for secluded relaxation
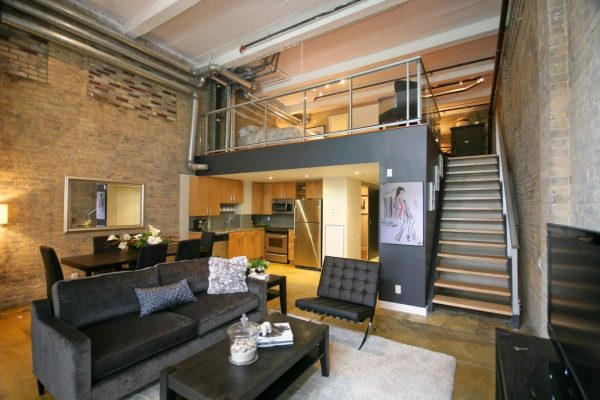
The bedroom, located under the ceiling, creates a comfortable and hidden space
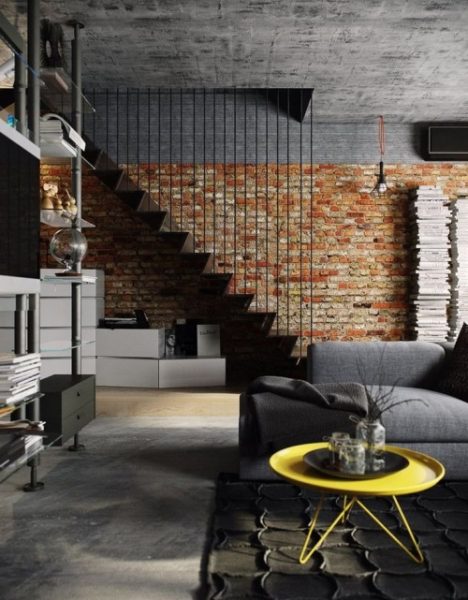
Unusual staircase design in a loft is the rule rather than the exception
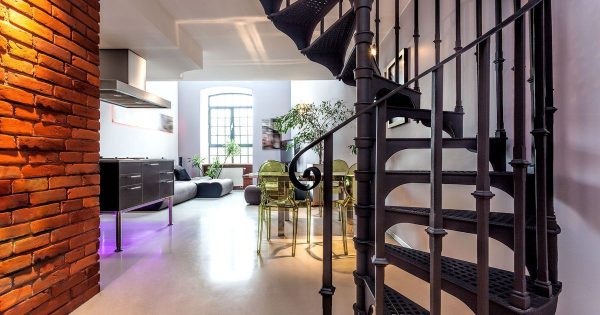
Spiral staircases are a rarity in loft interiors, but this does not mean that they are not applicable in it.
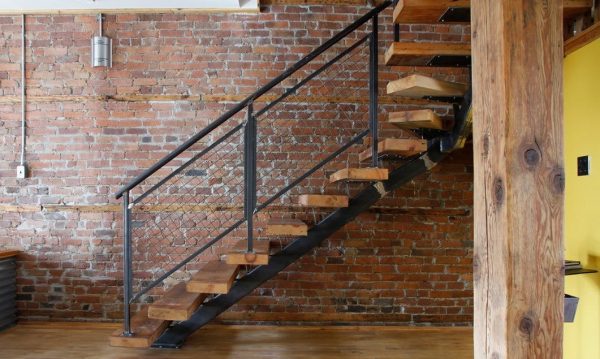
The staircase in the loft is an additional accent that emphasizes its character
Color
The main colors used in the loft style are white, gray, brown, black and their shades. You can dilute the cold color palette of the style with the help of bright accessories - paintings, carpets, pillows, and various decorative elements. For example, this could be a gray sofa with orange pillows or a Union Jack throw on a black bed.
Examples of loft style interiors
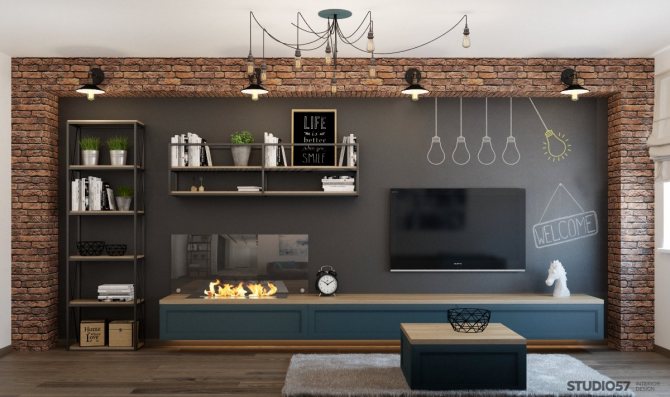
Photo of the living room. Example 1.
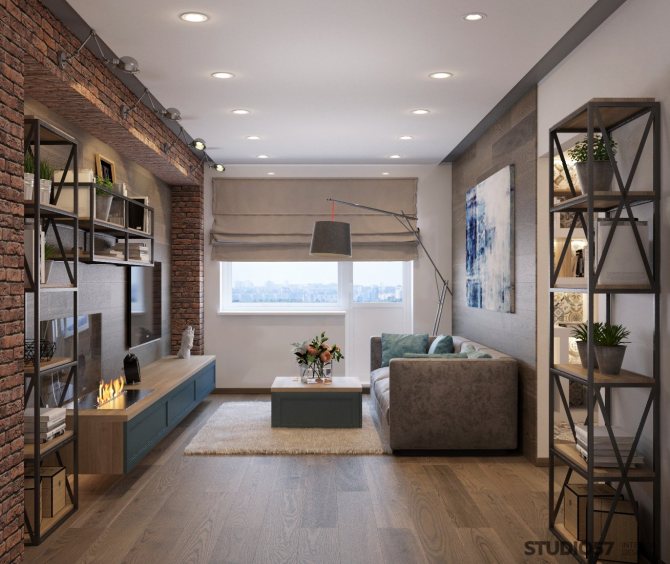
Visualization of the living room. Example 2.
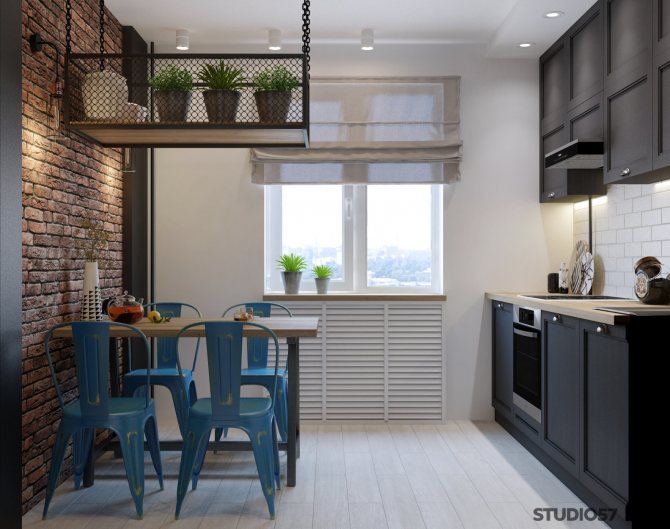
Loft kitchen. Example 3.
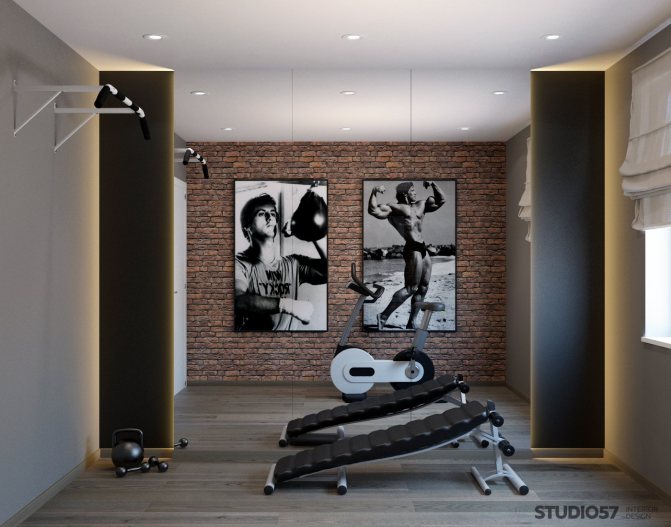
Visualization of the gym. Example 4.
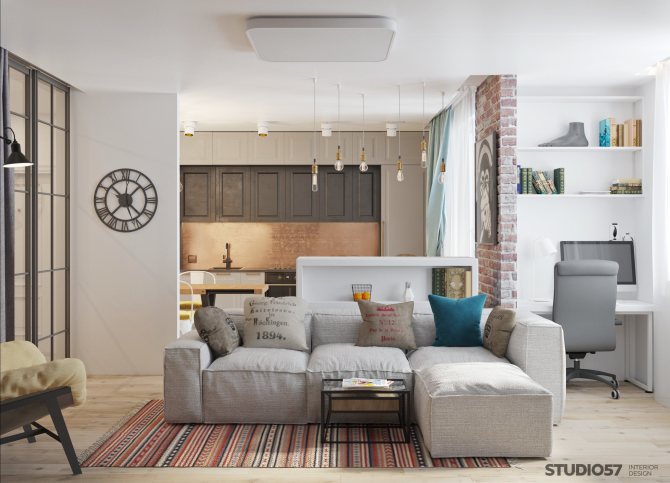
Combined kitchen and living room. Example 5.
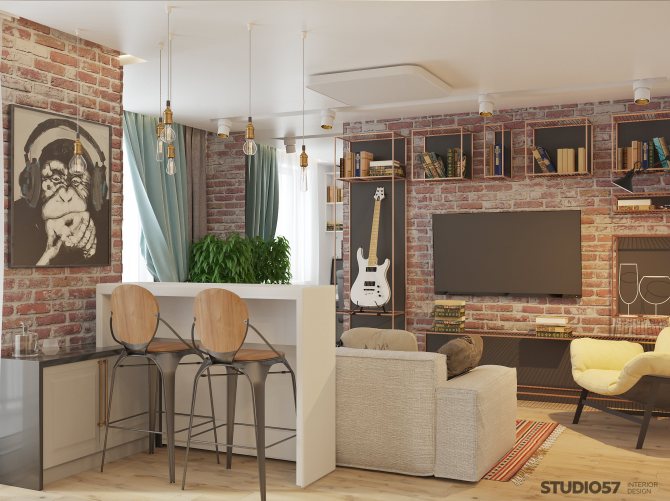
Visualization of the kitchen and living room. Example 6.
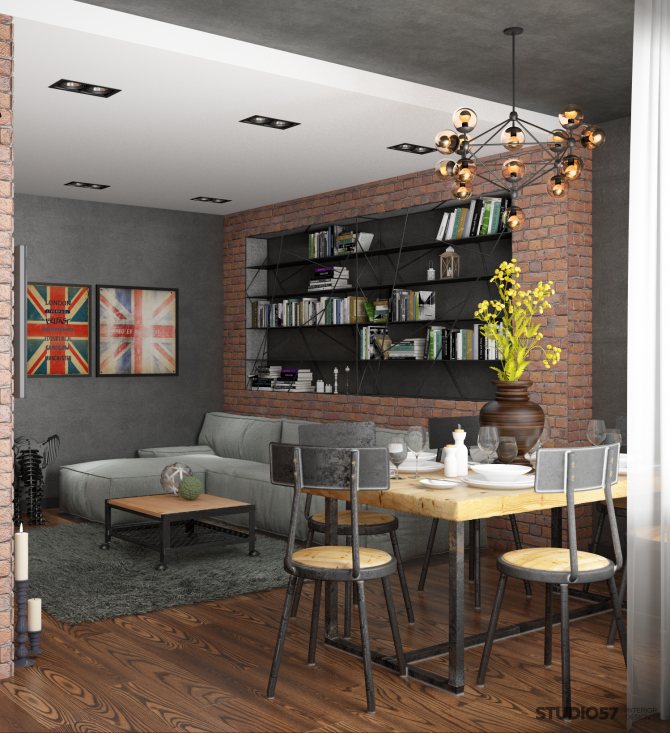
Loft style apartment. Example 7.
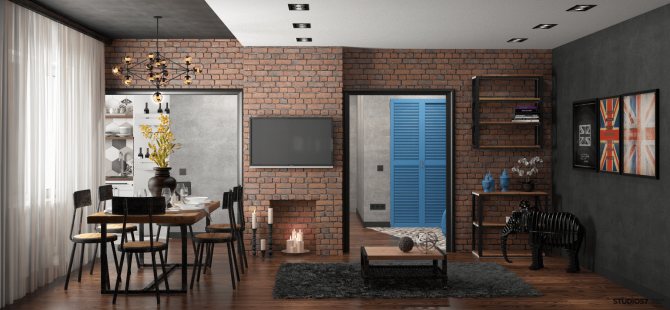
Apartment in application style. Example 8.
What the loft does not tolerate
Such a design can do a lot: combine the impossible, forget that it is the style of large spaces and settle for a modest area, endure stormy eclecticism, come to terms with partial “ennoblement”. But there are things that a loft cannot forgive, otherwise it will cease to be itself.
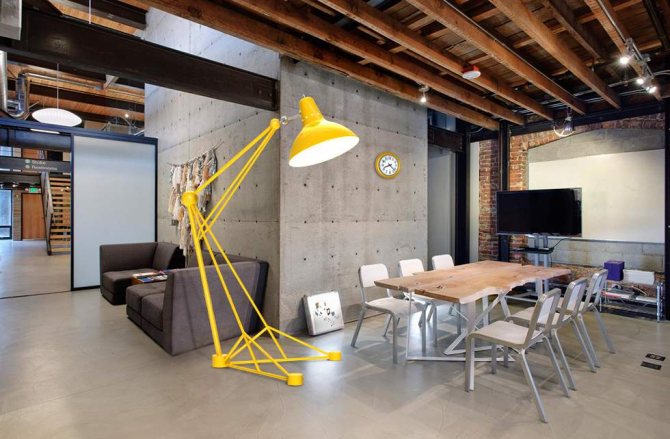
Standard layout
Moving to a loft-style apartment is a challenge to generally accepted concepts about home and life in general. It's bold and unexpected. Therefore, you should not exchange such a desperate impulse for a return to standards in the form of cutting up space into familiar standard rooms. Open areas have ample resources to create an atmosphere of privacy and seclusion: the bedroom can be located on the mezzanine of the second floor, as in a high-flight, and the bathroom will be enclosed by a high partition.
Plastic windows
Windows are the eyes of the loft, an integral part of it. And old metal frames are a completely unique thing that needs to be cultivated. It’s clear that it’s not worth replacing them with standard plastic structures.
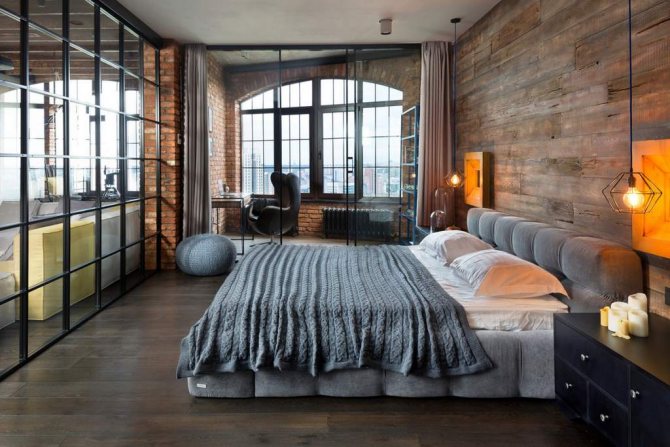
Curtains on the windows
The pronounced industrialism of this interior style deprives the windows of the right to decoration. They should be “naked” and generously give light and sun. Maximum – strict blinds.
White heating radiators
A faithful companion of "European-quality renovation" - white batteries - is another way to spoil the urban style. Cast iron tubular heaters in black, red or even purple colors will fit organically into the interior.
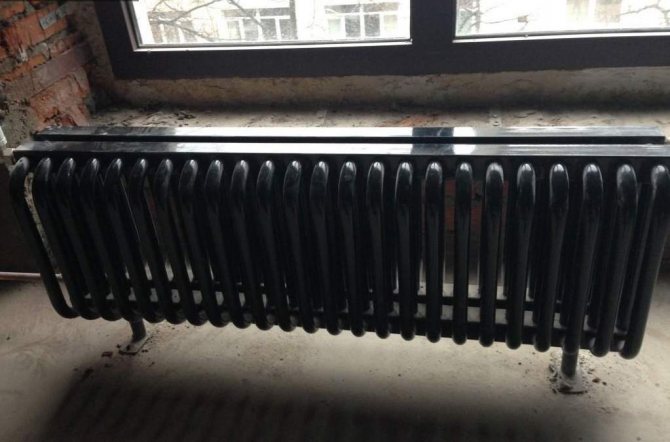
Substitution of the original
Pristine concrete or brick walls are the height of urban triumph. Natural or skillfully reproduced, they still look more worthy than any attempt to “ennoble” them by sewing them up with plasterboard.
USEFUL INFORMATION: Wallpaper for the hallway in the apartment (11 photos)
Loft is not only a trendy interior style dictated by life itself, but also a way of thinking. To exist in a loft format means to destroy stereotypes, to be ready to reject public opinion and live it in your own way, including decorating your home to your own taste.
Lighting
Lighting plays a huge role in loft style. Traditionally, spaces in this style are large in size, which means it is necessary to select a considerable number of artificial light sources.
Good for loft:
- floor lamps, floor lamps
- wall sconces
- ceiling lamps, chandeliers (there should be no crystal here)
- tire (track)
- multipoint and string systems
- A spider chandelier will look great
First of all, pay special attention to the design features in the loft style, try not to overdo it with lighting sources. Experience suggests that beauty and balance are created where there is a sense of proportion.
Walls, floors, ceilings
Walls are a defining element of style. A loft is characterized by rough wall finishing - raw brickwork or a concrete base. Whether to use a natural brick color or a painted one is, of course, your choice; each color has its own advantages. For example, white brick visually enlarges the space and makes it fresher, while red brick will add coziness to the loft. A provocative and fashionable solution is the use of matte black color when painting brickwork.
Floors in the loft style are most often made of wood, parquet, laminate, and concrete. Much less common is the option with wood-look porcelain stoneware.
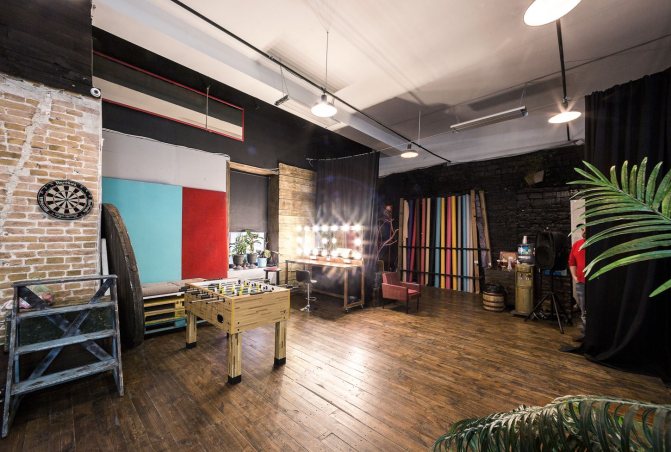
Ventilation pipes, wires, various engineering structures, and wooden beams run under the ceiling.
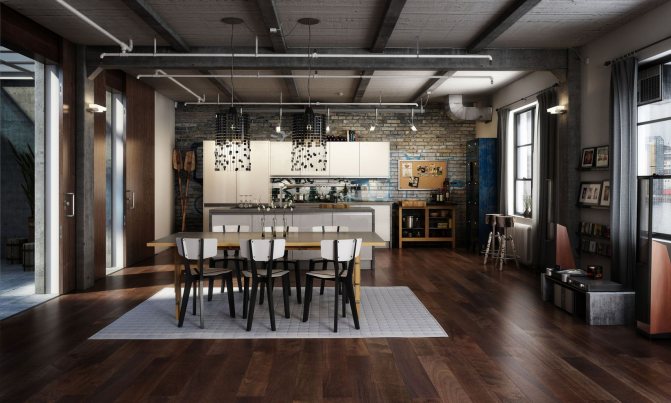
Art space
Former industrial buildings with large areas and high ceilings can be converted not only into residential premises, but also for holding various exhibitions, organizing multifunctional concert venues, cafes, restaurants, and offices. Andy Warhol's studio marked the beginning of a trend that captured the whole of America, and then the whole world.

