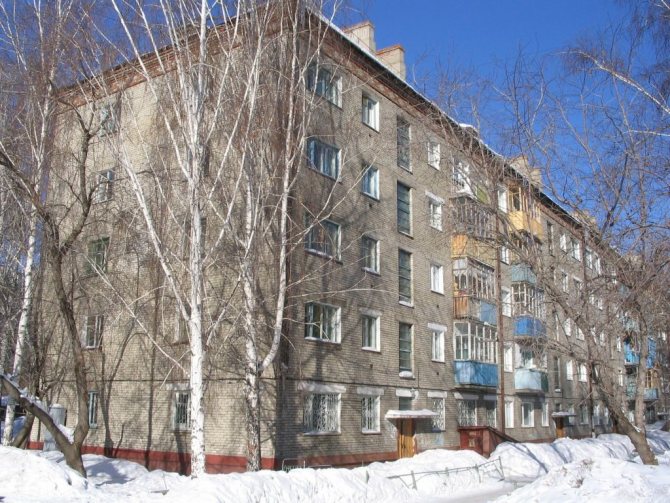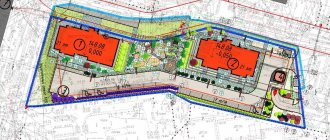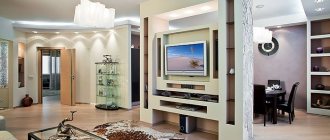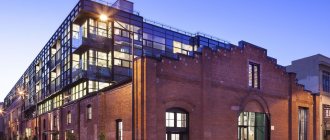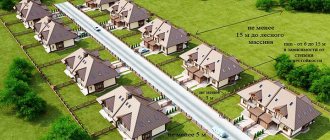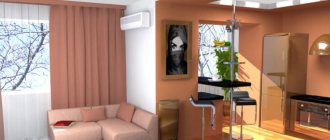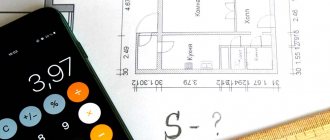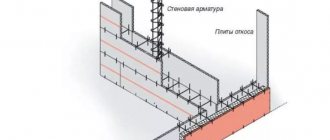Main types of apartments
Before we find out how “Brezhnevka” differs from “Khrushchevka” and “Stalinka”, let’s look at all the main types of apartments in Russia:
- Stalin's apartments. Living quarters in houses built during the reign of I.V. Stalin - in 1930-1940.
- "Khrushchevka". Apartments in brick or panel houses, massively built in 1950-1960.
- "Brezhnevki". Typical apartments in multi-storey buildings built in 1960-1980.
- "Improvements." Apartments with improved layout in buildings from the 1980s. They were distinguished by an increased area, separate bathroom, spacious kitchen and balconies (loggias); The house had a garbage chute and an elevator.
- Modern monolithic houses. Spacious, open-plan apartments with varying ceiling heights and strong and durable walls.
- Apartments in modern panel and block houses.
To understand how “Khrushchevka” differs from “Brezhnevka” or “Stalinka”, let’s briefly describe each group of apartments.
Brezhnevka
Brezhnevki - panel houses made of concrete and expanded clay, 1960–1990. This is an improved version of the Khrushchev-era panel buildings with an increased number of floors (9 or 16 floors), although there are also five-story Brezhnevkas, which are very similar in appearance to the Khrushchev-era buildings. They began to install elevators and garbage chutes in these buildings, and increased the area of the apartments and the height of the ceilings to 2.70 m. The kitchen is 6–8 m², the bathroom is separate. The walls of Brezhnevka buildings are of better quality, but there are variations of this type of houses with very small apartments - gostinkas: the walls of such houses are no different from the panel Khrushchev houses.
Brezhnevkas are better than Khrushchev panel buildings and are inexpensive, like all old panel houses, but it is still better to give preference to brick buildings or turn your attention to more modern housing. By the way, we will talk about it in the second part of this article.
Photos: bn.ru, zastalina.org, pereplanirovkamos.ru, kraskompas.ru, garantplus48.ru, xruschevka.ru
Add to favorites3
- Tags
- layout
- repair
planning, renovation
"Stalin": space and high ceilings
Stalin's houses are, in a way, also beautiful creations in the spirit of neoclassicism, 2-5 floors high. The main material for them was brick (white, red), which was covered with plaster at the finishing stage. An interesting point: in the pre-war “Stalin” buildings, only the floors of the first floor and the ceiling of the last floor were concrete, and the interior floors were wooden. In post-war houses, all floors were made of reinforced concrete.
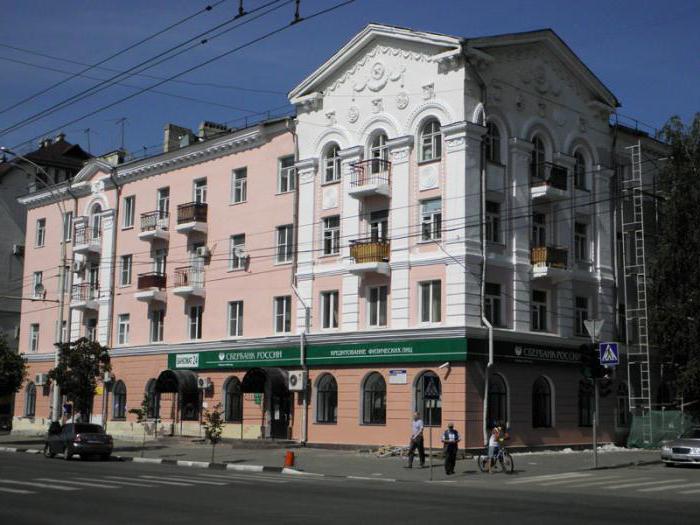
“Stalin” apartments are mainly multi-room apartments (3-4 rooms); one- and two-room apartments are very rare among them. The premises are distinguished by good square footage, spacious kitchens and hallways, rooms isolated from each other, and in some cases balconies. But most of all, “Stalin” buildings are valued for their ceiling height - 2.8-3.2 m.
Stalinka
Stalinka houses are houses that were built during the reign of Stalin from the late 30s to the mid 50s. Their distinguishing features were spaciousness, prestige and high cost. Stalinka buildings were built specifically for the elite of the population and were mainly located close to the city center.
The area of apartments in Stalinka houses ranged from 50 to 100 sq.m. They could consist of 3, 4 or even more rooms. Each room, unlike the rooms in Brezhnevki and Khrushchev, was spacious and had high ceilings that reached 3.2 m. There were also often two bathrooms.
Unlike the modest Khrushchev and Brezhnevka buildings, the Stalinist houses amazed with their lush decoration. Their façade was decorated with luxurious bas-reliefs, stucco moldings, columns, arches and even full-fledged sculptures. Even the interior decoration of the front doors amazed with its sophistication and beauty.
"Khrushchevka": small, but its own
Continuing to talk about how “Khrushchevka” differs from “Brezhnevka”, we will analyze the characteristics of the premises built during the reign of Stalin’s successor. The motto of the construction of residential buildings, which started in 1955 according to the decree “On the development of housing construction in the Soviet Union,” was the slogan: “Each family has a small, but its own home!”
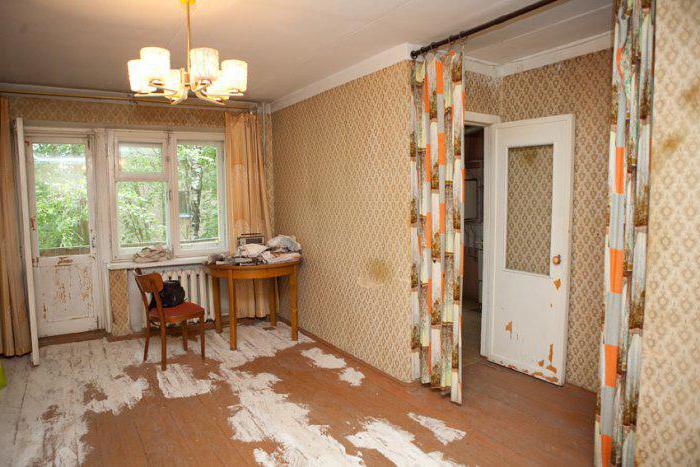
“Khrushchevka” are typical brick or panel houses of 3-5 floors, with low ceilings (2.5 m), without access amenities (elevator and toilet). Such buildings had no architectural value - they were built only to eliminate the housing shortage. One- and two-room apartments were characterized by poor sound insulation, the presence of adjacent non-insulated rooms, and a small combined bathroom.
Peculiarities
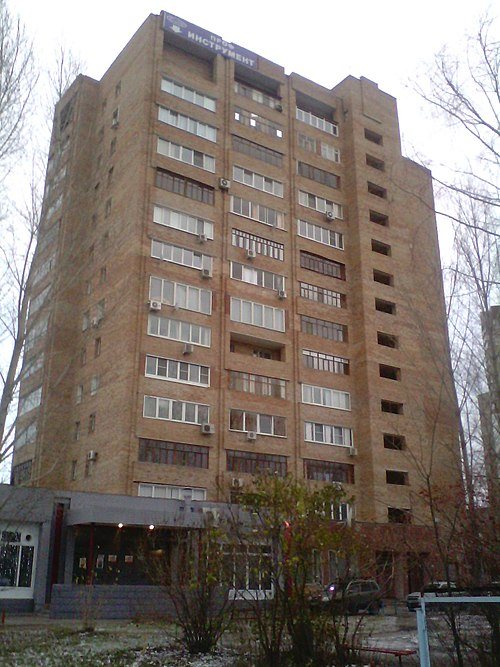
Like the “Khrushchevka”, “Brezhnevka” are buildings made in the style of functionalism (“boxes”). The five-story Brezhnev buildings do not have an elevator.
The main materials for the walls of Brezhnev's houses are reinforced concrete panels and sand-lime brick. In large cities with powerful DSCs, most Brezhnevkas are built from panels. Brick was commonly used in regions that did not have DSCs or had insufficient capacity for the construction of spot and custom houses. High-rise buildings (Vulykha Tower, etc.) were also built with a prefabricated reinforced concrete frame and brick walls, and later high-rise Brezhnev buildings were built with a monolithic frame. The roof of all Brezhnevkas is flat, covered with bitumen materials, and, unlike Khrushchevkas, is equipped with internal gutters. An exception is early brick five-story buildings; low-rise houses for rural and suburban construction may have two- or multi-pitched slate roofs. The foundation is piled or strip made of concrete blocks. The floors in brick houses are prefabricated reinforced concrete from hollow slabs, in panel houses - from solid slabs.
Brezhnev houses are equipped with central heating with bottom vertical dispensing and single-pipe distribution, centralized cold water supply and sewerage. In houses above 5 floors, hot water supply is centralized; in five-story Brezhnevka buildings, gas water heaters are possible. Houses up to 10 floors high have been gasified; those above 10 floors have been equipped with electric stoves since the late 1970s (earlier ones could have been gasified). Houses with a height of more than 5 floors are equipped with a passenger elevator and a garbage chute. In buildings with a height of 12 or more floors, a second, passenger-and-freight elevator is provided (in early Brezhnev buildings there was a second passenger elevator). High-rise buildings are equipped with fire extinguishing and fire alarm systems. Brick Brezhnevkas may have a closet in the kitchen under the window, which was transferred to Brezhnevka from Khrushchev-era buildings. Popularly called the “Khrushchev refrigerator”
Brezhnev's houses differ from Khrushchev's in the following features:
- the presence of a watch (since 1970), an elevator and a garbage chute; in later Brezhnevkas there is a staircase, etc. “back door” are combined;
- increased number of storeys, the most common are houses with a height of 9 (in later versions also 10), 12 and 16 (later 17) floors. In many cities, “Chinese walls” were also built - long Brezhnev roads with a large number of entrances;
- a large number of apartments on the landing - from 4 to 8;
- larger area;
- a large number of rooms in apartments: if in the most popular series of Khrushchev buildings 1-447, 1-335, 1-464 two-room and one-room apartments predominate, then in Brezhnevkas four-room apartments appeared and the number of three-room apartments increased;
- separated bathroom;
- lack or fewer passage rooms;
- relative variety of shapes (for example, both tall and wide buildings, rounded).
Brezhnev houses according to the period of construction are conventionally divided into:
- early Brezhnevkas, built from the mid-1960s to the end of the 1970s, which are improved Khrushchevkas. Unlike the latter, such houses now have separate bathrooms, four-room apartments, and apartments facing two sides of the house (“vests”). The number of walk-through rooms has been reduced, rooms in two-room apartments are isolated. Multi-storey versions with a height of 9 and 12 floors, equipped with an elevator and a garbage chute, also appeared. Examples: later modifications of series 1-447, 1-464, brick series 1-528KP-41, Sh-5733, block series II-18/12, panel series II-49, 1605 (9- and 12-story modifications).
- late Brezhnevkas, widely erected from the late 1970s to the mid-1990s, their modifications are still being built. Other names are “new layout”[2]. In these houses, the area of apartments has been increased compared to the previous ones: kitchens - 8-9 m² or more, living rooms - at least 9 m², all rooms are isolated. The apartment has a large entrance hall, a separate bathroom with a transverse bathtub and space for a washing machine, large balconies or, more often, loggias, which can be overlooked by 2 windows. In the latest modifications, three- and four-room apartments have 2 loggias, and four-room apartments have an additional bathroom. Examples: panel series 111-121, 111-90, brick series 114-85, 114-86, 1-528KP-82. Moscow panel series with the index “P” (P-3, P-44, etc.) are usually not classified as Brezhnevka, although their mass construction began in the late 1970s during the life of L. I. Brezhnev.
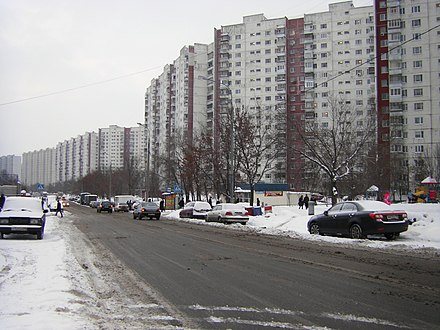
Brezhnevka series P-3 in Moscow
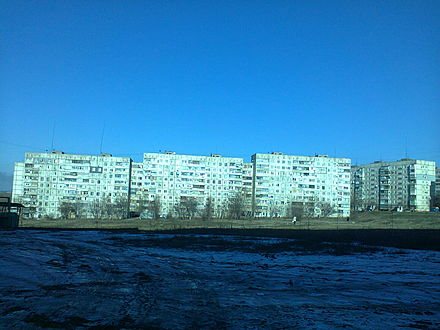
Brezhnevki exist in several options for layout, number of floors and area of apartments. The total area of early Brezhnevkas is usually:
- one-room apartments - 22-31 m²;
- two-room apartments - 42-45 m²;
- three-room apartments - 48-56 m²;
- four-room apartments - 58-70 m².
Late Brezhnevkas have increased apartment area:
- one-room apartments - 33-47 m² (rarely - 29 m²);
- two-room apartments - 48-58 m²;
- three-room apartments - 62-74 m²;
- four-room apartments - 76-88 m².
Also, under Brezhnev, small-family and hotel-type houses were built - with a large number of small one-room apartments or rooms with a kitchen niche and a combined bathroom. “Tsekovsky houses” were erected for the upper strata of the Soviet leadership.
"Brezhnevki": improved high-rise buildings
The photo eloquently shows how “Khrushchevka” differs from “Brezhnevka”: the houses of the Leonid Ilyich era are already high-rise buildings with 5-14 floors. All of them were built, changed, modernized according to one document - the Unified Catalog of Construction Parts. “Brezhnevki” became in many ways the prototypes of modern comfortable new buildings. The layout of such apartments has significantly improved, garbage chutes and elevators have appeared in the entrances, and staircases and landings have become more spacious.
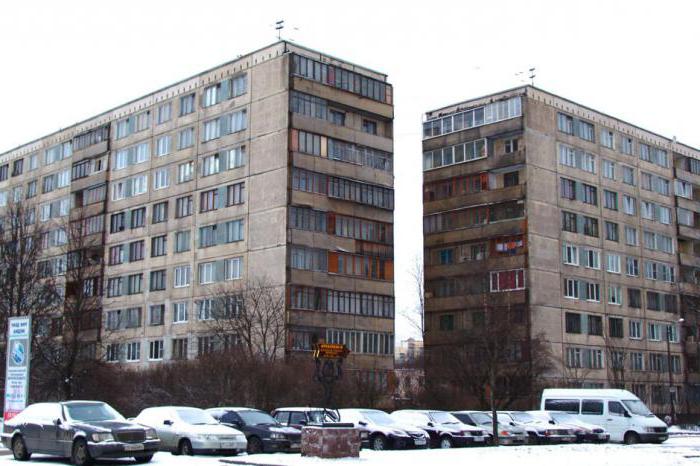
Inside the Brezhnev-era apartment you can already see a separate bathroom and toilet, waterproofing in the bathrooms, and a large area of the rooms. However, the same cramped kitchen, corridor and bathrooms remained. That's all, actually. Now you know the difference between “Khrushchev” and “Brezhnevka” in layout.
Brezhnevka, Khrushchev, Stalin: what to choose?
The secondary real estate market is now incredibly rich in offers in a wide variety of price categories. Which object to choose from the available set so as not to make a mistake with its liquidity in the future?
Stalinka: distinctive features, advantages and disadvantages
In general, all buildings from the 30s to the 50s are called “Stalin buildings,” but the idea of these objects on the secondary market is somewhat different.
Thus, “Stalin buildings” in the secondary real estate market most often refer to the so-called ceremonial objects that were built for the Soviet elite: scientific, party, cultural. These are buildings with a beautiful facade in the “Stalinist Empire” style, numerous stucco elements, balustrades and colonnades. Apartments in such buildings are popular and have liquidity, despite their advanced age. In contrast to these objects, other “Stalin” buildings, built for ordinary working people, have more modest external characteristics and are significantly less quoted on the market.
Continuing the conversation about elite “Stalin” buildings, we will outline the characteristic features of these objects, which are essentially their advantages:
– spacious isolated rooms;
To all this it is worth adding beautifully decorated front doors, graceful balconies, and often the presence of elevators and garbage chutes in houses.
In general, the layout of the “Stalinka” buildings distinguishes them favorably from the later “Khrushchev” and “Brezhnevka” buildings. They have more light and air, thanks to generous footage and windows. In addition, “Stalin” buildings were most often made of brick, and this gives the room special heat capacity and sound insulation. And if you take into account the thickness of the walls of Stalin’s houses, then no other standard structures can compare with them. For comparison: a corner apartment in a “Stalinka” will be significantly different from a corner apartment in a “Khrushchev” or “Brezhnevka” precisely because of its increased heat capacity.
Clear benefits
Like everything else, the apartments listed above have their pros and cons. To have a complete understanding of the differences between a “Khrushchev” apartment and a “Brezhnevka” and “Stalin” apartment, let’s consider all their advantages:
- “Stalin” apartments: good location (in most cities such apartments are located in the center), spacious layout, high ceilings, excellent heat and sound insulation, large windows, isolated rooms, warm and dry brick houses, smooth walls and ceilings.
- “Khrushchevka”: affordability, location, if not in the center, then in an area with already fairly developed infrastructure.
- “Brezhnevki”: isolated rooms, good location in the city, the presence of an elevator and garbage chute, convenient layout, relative “youth” of the building, panel houses have perfectly smooth walls and ceilings.
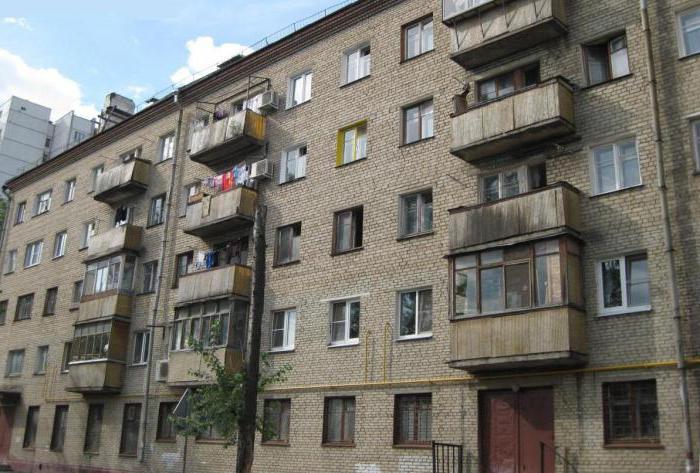
“Stalinka”, “Khrushchevka”, “Brezhnevka”
Olga Zakharova September 15, 2014 3891
What are the differences and similarities between these houses, and which ones are better?
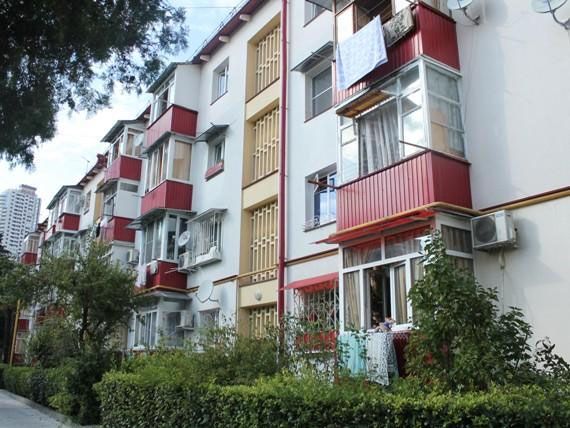
Large-scale real estate construction affected Sochi not only during the preparation for the 2014 Games. During the era of each Soviet leader, residential areas appeared all over the country like mushrooms after rain. “Stalin”, “Khrushchev”, “Brezhnev”. These houses have survived to this day, differing in number of floors, ceiling heights, area of rooms, kitchens and other details. What are the differences and similarities between the buildings of past years, and which one is preferable to choose these days?
Stalinka
The so-called “Stalinists” were the first to appear in the country. They began to be erected in cities during the reign of Stalin, in the 1930s. The houses were built of brick, and the outer wall was laid four bricks thick. This allows the apartments to remain cool in the summer and warm inside in the winter. In addition, this thickness of the walls provides the “Stalin” buildings with good sound insulation.
“Stalin” apartments differ from other apartments in scale. They are characterized by a spacious entrance hall, a large kitchen, a separate bathroom, a balcony, high ceilings (more than three meters), two or more rooms. The total area of "Stalinka" buildings usually ranges from 32 to 110 square meters.
Such advantages allow “Stalin” apartments to still be considered prestigious housing and remain valuable. Another advantage is the durability of the buildings. The service life of "Stalin" guns of the pre-war period is 125 years, of the post-war period - 150 years. That is, the first Stalinist houses will be demolished around 2050.
The disadvantage of these buildings can be considered wooden floors, which are present in many “Stalin” buildings. They are susceptible to rotting, thereby increasing the wear and tear of the building.
In Sochi, there are Stalinist buildings on Shosseynaya, Gagarin, and Voykov streets. The cost of apartments in such houses starts from three million rubles.
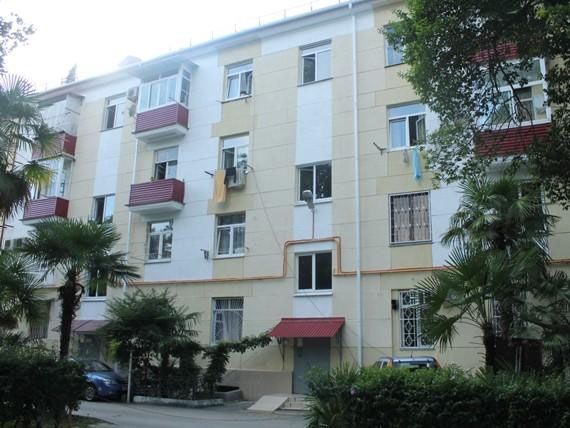
Khrushchev buildings
The second stage of mass housing construction in the country covered the period after 1960. At this time, panel and brick five-story buildings began to be erected in the country. The houses were called “Khrushchevka” after the leader of that time, Nikita Sergeevich Khrushchev.
New houses were built according to the principle “even though they are small, they are theirs.” Therefore, in comparison with the “Stalin”, the size of the “Khrushchev” decreased significantly. Bedrooms became no more than 9 square meters, kitchens about 7 square meters, ceilings dropped to a level of 2.5 meters. Thermal and sound insulation in Khrushchev buildings is poor. Also, to save space, the bathrooms in the houses were combined. But there was an open balcony and a kind of closet - a built-in cabinet in the kitchen for storing food. The total area of the “Khrushchev” buildings ranges from 30 to 72 square meters.
The durability of Khrushchev's buildings is about 50 years. In case of major repairs, the service life can be increased three times. In addition, such apartments can easily be redeveloped.
In Sochi, Khrushchev's buildings are located on Tuapsinskaya, Donskaya, Tsvetnoy Boulevard, Izmailovskaya, 50 Let USSR, Lenin streets. The average price of an apartment is about 2.8 million rubles.
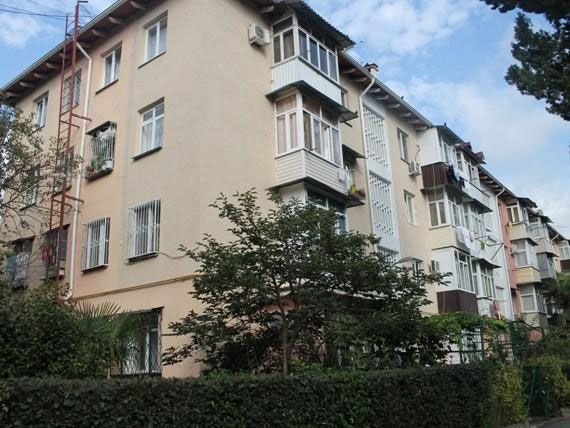
Brezhnevka
The third period - from the mid-1970s - was marked by the appearance of the so-called “Brezhnevka” in the country. Which, as is already clear, were erected during the era of Leonid Ilyich Brezhnev. The houses were built from reinforced concrete panels; these were both five-story buildings and high-rise buildings of seven floors and above. “Brezhnevki” are considered improved “Khrushchevka”. The layout of the apartments is almost the same, only the ceiling is slightly higher (2.6 meters) and the area of the room and kitchen is larger (up to 9 square meters). Apartments also have separate bathrooms, and high-rise buildings have an elevator and garbage chute. The sound and heat insulation of apartments has become better. The total area of "brezhnevok" varies from 20 to 80 square meters.
One of the advantages of “brezhnevka” apartments is the absence of adjacent and walk-through rooms. Most of the apartments in this series are so-called “razletayki”, the rooms of which face different sides of the house. However, redevelopment in “brezhnevka” buildings is difficult to do, since most of the walls in them are load-bearing.
In Sochi, Brezhnev's buildings are located on Krasnoarmeyskaya, Makarenko, Donskoy, Molokova, and Lenin streets. On average, the cost of such an apartment is from 2.8 million rubles.
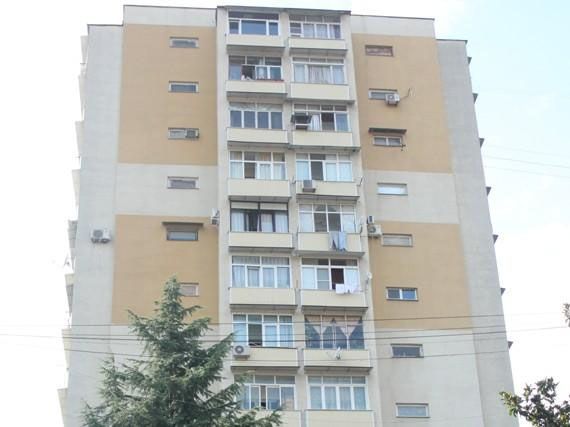
Buying an apartment is a delicate and individual matter. Which past era house you choose mainly depends on your desires and capabilities. The main thing is that a bright future can be built in it.
Important Disadvantages
To fully understand how “Khrushchev” differs from “Brezhnev” and “Stalin”, let’s get acquainted with the repulsive characteristics of such apartments:
- “Stalin”: the first floors are guaranteed to be devoid of loggias and balconies (not counting the initiative of the previous owners), unreliable ceilings, the high cost of the apartment itself and repairs in it, noticeable wear and tear of both the building itself and its communications, lack of modern infrastructure - an elevator, a garbage chute, underground parking, etc.
- “Khrushchev”: high degree of wear, the possibility of cracks and fungus appearing on the walls, low ceilings (2.5 m), noticeably weak sound insulation, poor thermal insulation (hot in summer and cold in winter), adjacent or walk-through rooms, inconvenient narrow corridors and staircases cages, small kitchens and rooms, combined bathroom, the recommended lifespan of the building is 25 years.
- “Brezhnevkas”: small kitchens, walls that require frequent repairs (leaks in the external walls, split seams in the internal ones), there is no elevator in 5-story buildings, it is cold in winter due to the radiators built into the wall, the floor becomes noticeably uneven due to subsidence of concrete .
Thus, “Stalin” models are the most expensive, but also less in demand. “Khrushchev” and “Brezhnevka” buildings find buyers faster, attracting them with their availability. At the same time, all types of secondary housing have a large list of both advantages and disadvantages.
House type Khrushchev
Khrushchev buildings are the first type of mass development in the period from 1956 to 1985. Initially, this type of house was built from brick, but later reinforced concrete blocks began to be used. In terms of external parameters, the facades of the houses differ slightly - they have from 4 to 5 floors.
Apartments in brick buildings have an area of up to 22 square meters. In rare cases, kitchens are more than 4.5 square meters, and rooms are from 6 to 9 square meters. The bathroom in such apartments is combined.
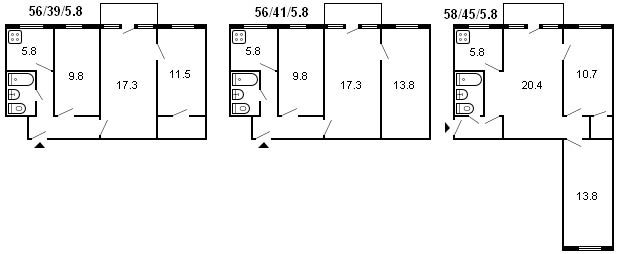
Poor sound insulation, small room sizes, low ceilings up to 2.6 meters are a plus only in the form of a low cost of the apartment. The service life of Khrushchev houses is designed for 25 years, but buildings of this type are still used today. Even with a limited budget, it is recommended to refrain from purchasing real estate in Khrushchev-era buildings and save up for more reliable housing. If there are no other options, then you should carefully examine the facade of the house, evaluate the strength of the building and the quality of communications.
Despite all the shortcomings of brick Khrushchev buildings, they are more practical than panel buildings. With similar areas of the apartment, serious heat losses occur due to the quality of the walls. Such properties should be purchased if they have undergone additional insulation.
Apartments in Khrushchev-era buildings differ in the following parameters:
- Adjacent or passage rooms;
- Narrow corridors and entrances;
- There is no elevator.
