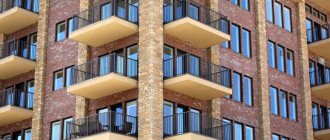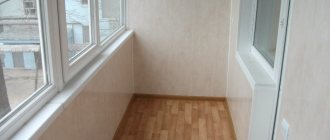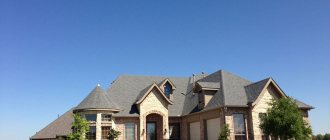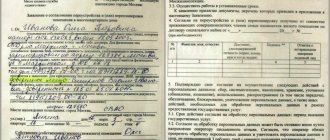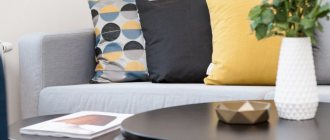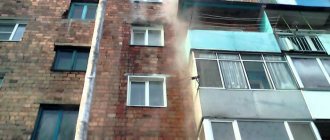When choosing a future home, the first thing a buyer pays attention to is its geographical location and size. To decide on a purchase without wasting extra time examining all available options, you can find out the area of the apartment at the address online. We tell you how to do this simply and quickly.
Apartment area - what will the indicator affect?
The area of the purchased apartment is an official technical indicator that is freely available. It affects not only the comfort and convenience of future residents. The footage of housing turns into a serious economic indicator for the family budget:
- The cadastral value is calculated from the size of the area - the amount of property tax directly depends on it;
- Some utility bills (for example, heating or maintenance) are calculated based on the area.
In addition, when purchasing housing with an open plan from a developer, the total area will help you determine in advance the number of possible rooms and other premises.
Search for apartment layouts of the house series
The first period, the 1950s, it was in the early 1950s that the first “Stalins” appeared. Good houses of this period are characterized by high ceilings, comfortable apartment layouts, and massive brick walls. However, apartment buildings with unsuccessful layouts for ordinary citizens were also erected. Some projects of Stalin's houses were also built in the Second Period
The third period (1963 - mid-70s) was marked by the appearance of first nine-story, and then twelve-story buildings, which differed from five-story buildings in the increased number of storeys, slightly larger living area of apartments and, often, a more favorable arrangement of rooms; the buildings were popularly called “Brezhnevki” “.
We recommend reading: Preliminary real estate purchase and sale agreements
How to get information about an apartment with only an address
The area of an apartment is one of its main technical characteristics. It must appear in the housing cadastral passport, and you can recognize it using a unique identifier - the cadastral number. There are several ways to obtain information about a property of interest.
To obtain a cadastral number and gain access to the cadastral passport, you must know the exact address of the property. In a special section of the Rosreestr online service, you must enter data on the location of the apartment:
- region of location;
- name of the locality;
- street name, house and apartment number.
The system will show the identifier under which the property was registered. You can find out the area of an apartment by address by accessing the information in the cadastral passport.
What is contained in the explication and floor plan
Technical documentation is developed in accordance with GOST 21.501-93 SPDS “Rules for the execution of architectural and construction drawings” and Order of the Ministry of Economic Development of the Russian Federation dated August 17, 2006 No. 244.
Floor plan
The floor plan is carried out taking into account the specific requirements of the order of the Ministry of Land Construction of Russia dated 08/04/1998 No. 37.
The diagram is made on a scale of 1:100 or 1:200 based on outlines. This is the name given to manual sketches with measurements that are performed during geodetic surveying.
Floor drawings display the following parameters:
- Windows, doors, walls, partitions;
- Stairs and balconies;
- Internal projections and niches;
- Pillars, columns and arches;
- Manholes on ground floors and basements;
- Heating boilers.
Fire and sanitary equipment are represented by conventional symbols.
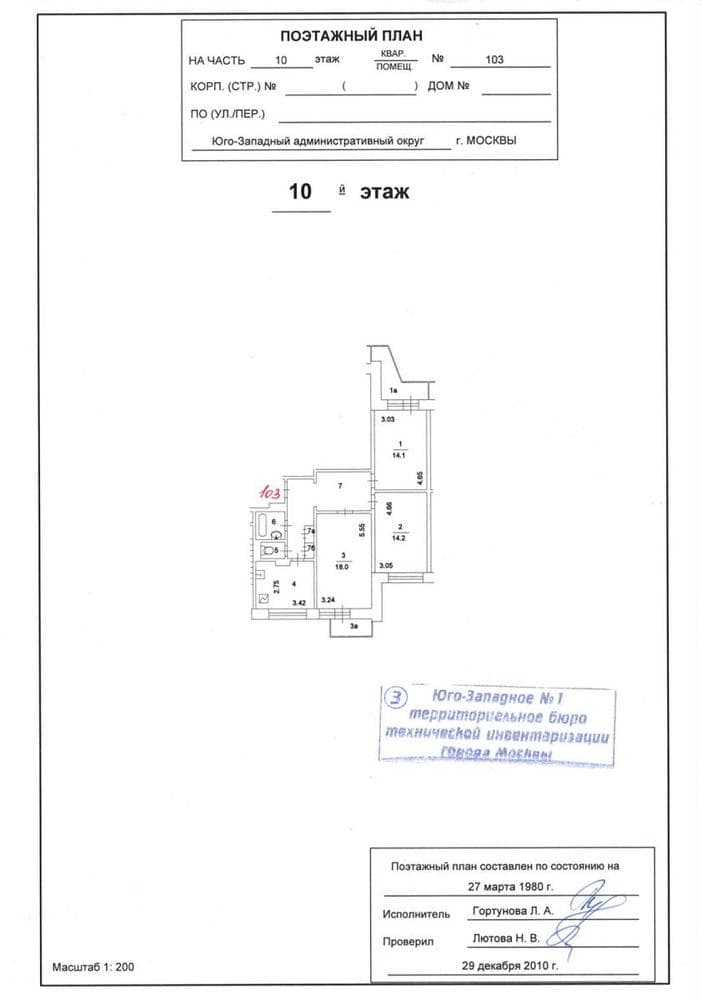
Floor plans do not show central heating piping and radiators.
Floors on construction drawings are shown one above the other, starting with the basement. At the top, in the center, a stamp is placed with the name of the floor: basement, 1st floor, etc.
On the diagram, at the entrance to the room, an individual number is indicated (in red ink). The rooms are numbered in black ink clockwise from the entrance according to the fraction principle: the numerator is the number, the denominator is the area.
On diagrams of small-sized baths, toilets and kitchens, only numbering is indicated, without marking the area.
Stairwells, common corridors and halls are designated by Roman numerals.
Measurements are taken in meters using two decimal places:
- First floor - along the outer perimeter of the walls;
- All floors, except the first, attics and basements - according to the length and width of the premises.
Internal heights are displayed on all plans and images of the rooms where measurements were taken.
The parameters of niches, arches, ledges, stairs, door and window openings are not included in inventory plans.
Explication
This term has Latin roots. It means "clarification". Explication of the floor plan of a residential building is section 7 of the technical passport, its tabular appendix. The document is being developed in accordance with GOST 21.501-2011; it contains a description of rooms, utility rooms and calculation of areas.
Objects are designated in alphabetical order, taking into account increasing floors and numbering.
The list of premises has a table format and 13 columns with information about internal facilities, main and auxiliary:
- Litera;
- Floor numbering. If it is not provided (ground floor or mezzanine), the name is indicated;
- Room number, which is indicated in the floor plan;
- Room number indicated on the plan;
- Purpose (living, kitchen, etc.);
- The area of all parts of the building;
- Total area of the apartment;
- Residential S;
- S utility rooms;
- S auxiliary objects: loggias, balconies, verandas;
- Internal room height;
- Information about illegal reconstruction (redevelopment or reconstruction);
- Note.
You may be interested in: Important nuances when drawing up an estimate for building a house
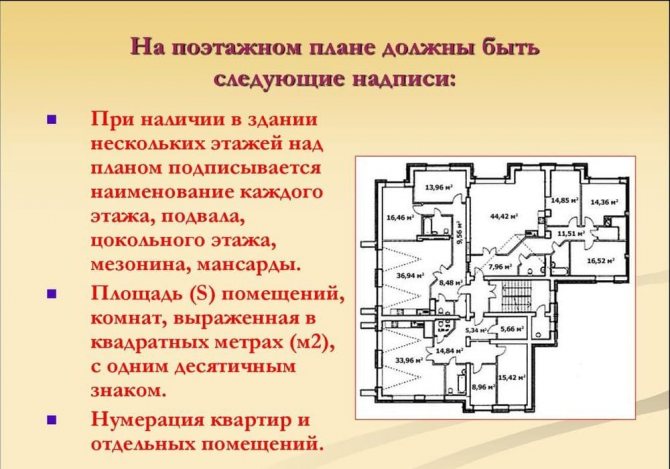
Three ways to find out the square footage of an apartment
You can find out or check the area of a future purchase in different ways:
- get an extract from the Unified State Register of Real Estate - the downside is that the service will be paid and not fast. Even if you access the State Services website, you will have to wait at least three days;
- use a public service – cadastral map;
- contact EGRN.Reestr and get an extract quickly from 200 rubles.
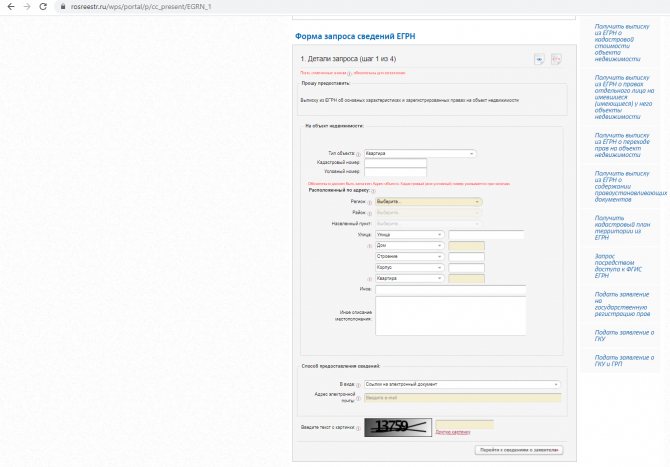
The second and third options are most often used.
Public cadastral map. This service contains data on all real estate objects. To find the necessary information you need:
- go to the service website;
- find search function;
- Enter the cadastral number of the apartment.
Based on the selection results, the service will provide publicly available information, including the area of housing.
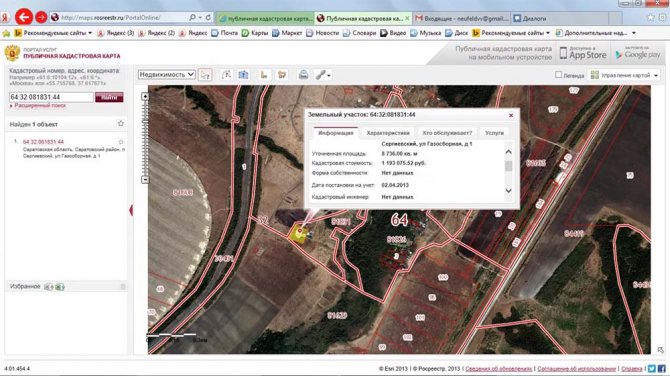
On the website of the Unified State Register of Real Estate. Here you can get extended data on the housing you are interested in. To do this, you will need to fill in the address of the apartment you are interested in in the address bar.
Important! Until 2007, apartments were assigned conditional identification numbers, which are also stored in the Rosreest database. If such a number is known, you can use it when searching.
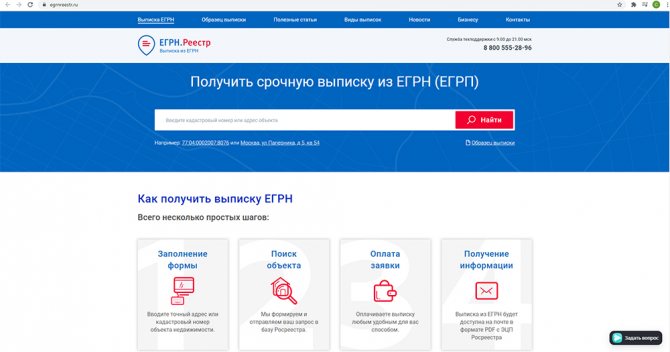
Where to order documents?
To order an explication and floor plan of the apartment, first find out which body carried out the first measurements. If the house was built before 2000, contact the BTI, if later, contact Rostekhinventarizatsiya. In any case, it is better to call first before visiting. Non-residential properties are inspected only by the BTI.
You may be interested in: Rules and regulations for the location of residential buildings on a site: the distance from the house to the fence
If the housing is a new building, contact the developer or management company for credentials.
Sometimes an extract from the registration certificate is required. It is issued for built-in and attached non-residential premises. Includes a copy from the floor plan and an explanation for it. Used during operation of the facility, to prepare a project when technical parameters change.
You can order documents in some regions through State Services. The portal is contacted by:
- Personally;
- Through an authorized representative;
- Russian Post;
- Through the Internet.
The service will be provided within 20 days from the date of registration of the request.
You can express a similar desire by submitting an application and a standard package of papers to the MFC.
They pick up the completed documents at the territorial office, having their passport or power of attorney with them.
Conditions
Citizens and legal entities – legal right holders of real estate, as well as authorized persons with a notarized power of attorney can obtain the necessary documents.
What footage can be found at the address
When receiving information from official sources, you need to remember that the footage of the apartment in them is indicated by the area of the capital construction project. In other words, this will be the total area of the housing. The Housing Code includes in this concept all premises, both residential and non-residential. Only balconies, loggias and verandas are excluded.
The total area of the apartment is the main technical parameter from which the cost of housing, the price of its maintenance, and the amount of tax payments are calculated. The buyer rarely needs the living space indicator, most often to determine the size of the rooms and understand the approximate layout. If you want to know the residential footage:
- you will have to submit a request to Rosreestr and pay for the ordered information:
- If you have a technical plan, independently calculate the size of the living quarters by measuring and scaling them.
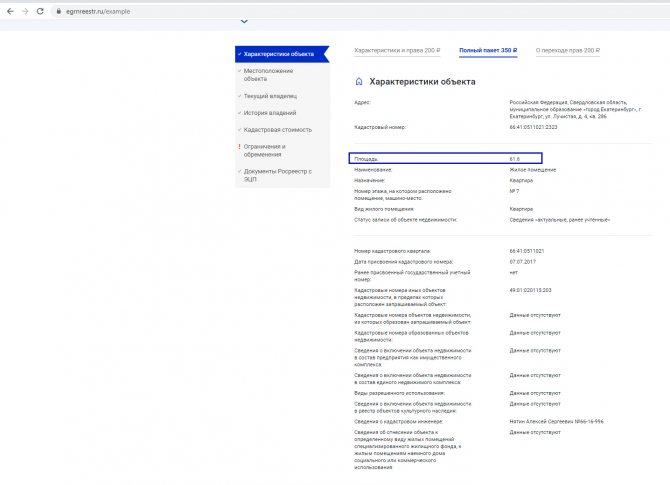
Definitions and background information
When the construction of a residential building is completed, a primary inventory is carried out. The purpose of the survey is to calculate the areas of internal premises. Dimensions are established based on actual measurements, and design documentation is not used.
Objects are also subject to inventory registration after redevelopment and upon registration with the justice authorities. The work is carried out by one of the organizations: BTI or Rostekhinventarizatsiya.
During the initial inventory, you cannot do without a visit from a BTI technician.
At the beginning of the work, the exact location of the building and the type of title are determined.
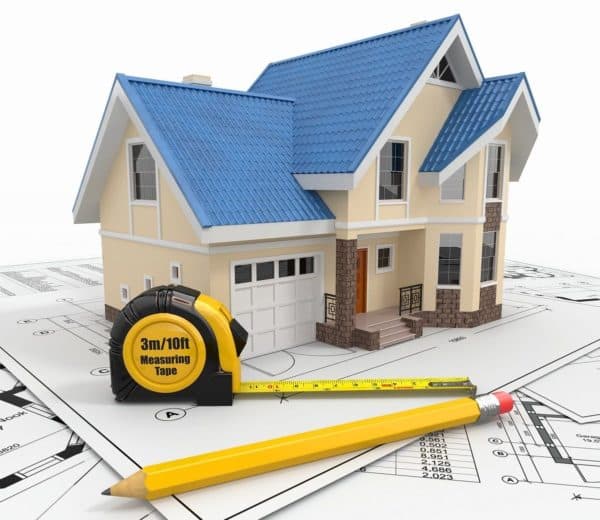
Research stages:
- Measuring work using the full-scale method.
- Execution of measurement drawings and diagrams.
- General and detailed characteristics of the object.
The information received is entered into the technical inventory passport. It also describes the characteristics of the building in terms of quality, quantity and operational properties:
- number of objects;
- area of residential and non-residential premises;
- number of storeys;
- the presence of technical premises, basements and attics.
The BTI forms an inventory file of a residential property and assigns a register number. The document is stored in the office until the building is dismantled.
A floor plan is one of the sections of the technical passport, a graphic representation of apartments located at a given level. The drawing shows the markings of openings, communications and walls.
The document accompanies all real estate transactions:
- Registration of property rights;
- Registration of privatization;
- Notarial actions: deed of gift, inheritance and will;
- Exchange and purchase and sale agreements, bank mortgages;
- Changing the intended use of the premises (converting housing for commercial purposes: a flower shop or a mini-coffee shop).
A graphic image with the exact footage of the rooms is necessary for the designer to create sketches of harmonious interiors, for the architect to prepare a project and safe redevelopment.
Explication of an apartment is called an addition to the technical passport. This is a site plan that gives a short description of the house and also characterizes the interior spaces.
The methods and quality of measurements, as well as the design of drawings and diagrams, are regulated by codes of practice and state standards.
You may be interested in: Detailed information about the technical plan for a country house
What other data can be obtained by knowing the address of the apartment?
By determining the area of an apartment by address using public services, you can obtain additional information about the property, which can significantly influence the decision to purchase it. These include:
- type of premises - residential or non-residential;
- cadastral value – the date of its determination and revision. If you wish, you can find out the tax amount immediately by following the link to the Federal Tax Service website;
- form of ownership of the apartment - municipal or private;
- imposed burdens and restrictions.
Text: Svetlana Kuryleva
Creating an apartment plan
To start using this online service, just go to its main page and click the “Start Roomle” button. After this, you need to register and then confirm your registration by clicking on the link in the letter received in your mailbox. (Have you forgotten about such a cool thing as a temporary mailbox?). floor plan editor itself .
- put a drawing or other drawing on the background (as a background)
- drawing and editing the location of walls is very simple and convenient
- set the length and thickness of the walls
- Place openings, windows and doors in the right places
- insert a wide variety of furniture and interior items (16 different categories are available to choose from: from sofas and wardrobes to trash cans)
- assign colored fills and materials to objects (tiles, parquet, linoleum, etc.)
We recommend reading: Is it possible to sell an apartment with a registered person in it?


