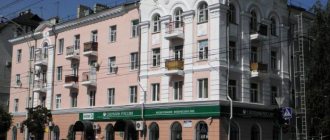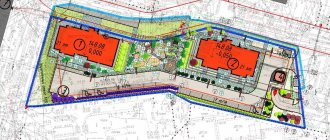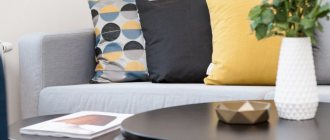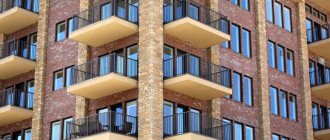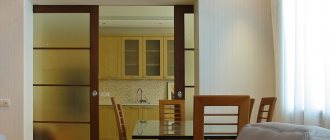Pay attention to ergonomics
This is the overall thoughtfulness of the apartment, the balance of the main functional parameters in the layout: location, size and configuration of rooms, storage areas, number of plumbing outlets. There are not many ideal apartments - the ergonomics parameter helps to identify which apartment will be the most comfortable (even if it is smaller in area).
Why it’s convenient: Apartment 74.5 sq. m. m (75.65 with a balcony) has 5 plumbing connections (you can make 2 full bathrooms “shower + toilet” and “bath + toilet”, there is a guest bathroom and a kitchen-living room). Moreover, the private part of the apartment is logically separated from the guest part; and there is a convenient niche-hallway next to the entrance.
Why it’s inconvenient: Apartment 105 sq. m, with irregularly shaped rooms (the furniture will have to be made to order) and with only two plumbing connections: you can only make 1 full bathroom “bathtub + toilet”. It is not possible to legally convert a second small toilet into a “toilet + shower”: the bathrooms can only be expanded through the corridor. For a family with one or two children, the upper apartment will be more convenient, although at the same price per sq. m. m it will cost 25% less.
Another example: one-room apartment 32-38 sq. m with a large kitchen-living room and a small bedroom is more ergonomic than a “Soviet” apartment, where the living room was large (and served as both a living room and a bedroom), and the kitchen was cramped (you can’t seat guests, you always have to invite them into the room, and the privacy of the apartment suffers).
Why it’s inconvenient: This apartment would be more ergonomic if the bedroom and kitchen changed sizes: then in the kitchen you could create a comfortable corner for guests, and leave the room only for yourself. It is impossible to change the functionality of the premises during renovation: such redevelopment is illegal.
Why it’s convenient: The same 32.9 sq. m (34.4 - this is with a balcony) are designed more functionally: 11.5 sq. m are allocated for the bedroom. m, and the kitchen is 13.8 sq. m.
Types of layout
An example of an apartment with an open plan
When choosing real estate, buyers are interested not only in square footage, but also in the size and shape of the rooms, the area of non-residential premises and their placement in the apartment. As for the layout options, their differences relate mainly to the relative position of the rooms. To decide which one will be preferable, you need to familiarize yourself with the existing types of layouts:
- open plan;
- apartment with isolated rooms;
- adjacent rooms;
- adjacent-isolated;
- individual layout.
So, what can a buyer who wants to buy an apartment choose from?
Isolated rooms
That's why they are called that because they do not have direct communication with each other. You can get from one to the other only by going out into the corridor. The presence of such rooms in an apartment is considered a great benefit, as it provides the resident with personal space and privacy.
Adjacent rooms
, unlike isolated ones, are located like a “tram”, that is, they smoothly flow into one another. Here we are not talking about privacy, but a lot depends on the purpose of the adjacent rooms.
Adjacent isolated rooms
may be in an apartment consisting of at least three rooms. This is a mixed type of layout, in which the children's room can be isolated, and the bedroom can be adjacent to the living room.
Open plan
characteristic of modern construction. Such apartments are rented without internal partitions, and the buyer can partition the premises at his own discretion. Only the bathroom, kitchen and loggia are not subject to redevelopment if they are reflected in the BTI passport. The disadvantage of this type of apartment is that the owner must spend additional money on repairs. In addition, there are cases when the windows and the front door are located in such a way that you can break your head trying to figure out how to position the partitions. But, despite this, an open plan gives greater freedom of self-expression and the opportunity to arrange the apartment in accordance with one’s own taste and ideas about expediency.
Individual layout
It is most often used on business and elite class real estate, in luxury homes.
Analyze the traffic scenario
This is how you live and move around your apartment. A logical “story” should look like this: when entering an apartment, a person sees where to leave things and shoes (there is a place for this in the hallway - a niche for a closet, a dressing room); from the corridor you can immediately go to the kitchen, living room or guest bathroom (these rooms, according to the logic of movement, should be closer to the entrance).
But the private part of the apartment (bedrooms, office) is located further: that is, the “day” (guest) and “sleeping” (private) areas are separated. Conventionally: there is a party in the living room and kitchen, and a child is reading in the nursery, but no one bothers each other.
It often happens that rooms in apartments are mixed up - for example, the bedroom is located closer to the kitchen than the living room. This is not very convenient: to get to the living room, you pass by the bedroom (however, if you like to eat at night, then it will be closer to the refrigerator). Jokes aside: it is especially non-functional if the house is panel and it is impossible to combine the kitchen with the next room and move the guest area there.
Why it’s convenient: The kitchen and living room are close to the entrance, there is a passage between them; At the entrance to the apartment there is a guest bathroom and an entrance hall. The bedroom is located behind the main traffic scenario + there is a nice European bonus here: a master bathroom.
Why it’s inconvenient: The large room is located behind the small one. It turns out that guests will always walk past the bedroom.
Costs and approvals for open planning
The statement “apartment with an open plan” means the following - this is a studio, with all communications and the contours of internal partitions indicating the walls that the developer seems to be hinting at. In fact, he is not just hinting - legally these walls are there. Internal partitions must be marked on the plan, otherwise it is impossible to carry out the calculations necessary for construction.
Without specifying the kitchen, it will not be possible to determine the position of the ventilation shafts; without delineating the bathrooms, it will not be possible to install sewer and water risers; without data on the approximate area of the living space, it is impossible to calculate the radiator model. This means that several “free-plan” rooms are already defined in space in one way or another: this is a toilet, a bathroom, a kitchen. A logical question arises: how changeable is the space of such a layout? The answer is a little strange: within non-residential premises.
You may be interested in: Methods for planning a house with dimensions 6x9: features, advantages and disadvantages
Let's make a list of what can really be changed in such an apartment:
- The area of kitchens and bathrooms is due to corridors and utility rooms. Living rooms cannot be reduced in order to enlarge kitchens or toilets. These rooms are considered to be areas with high humidity or wet areas, so a significant increase in the size of the rooms will lead to an increase in the load on the ventilation system.
- You can place the internal partitions the way you want. It is necessary to understand that each additional building structure takes up space, which means it reduces the number of square meters and the cost of the apartment. This is not noticeable in small areas, but in large areas the losses will be noticeable.
- You can create doorways in load-bearing structures.
- You can disassemble part of the wall into a balcony to visually combine the space of the loggia and the living room. But at the same time, you cannot move a radiator connected to the centralized heating system to the balcony. Why? This will disrupt the hydraulics of the heating system and can lead to harmful consequences.
The main thing to remember is that for redevelopment it is necessary to coordinate a new floor plan and documents for it with the BTI, and this takes time and money. In private companies, the issue of redevelopment is estimated in the range from 40 to one million rubles.
Such apartments, as a rule, are sold in panel houses, where there is no need to take care of load-bearing walls, since their role is performed by external structures. In such an apartment, the possibilities for delineating space are indeed wider, but you should not be fooled by beautiful prices.
So, the real price is always lower than the declared one. It is cheaper to build a panel house than a brick or monolithic one; no money or labor resources were spent on internal partitions, which means the house came out faster and cheaper. But it is the phrase open plan that can add costs to seemingly cheap living space.
Evaluate the room configuration
Ideally, they should be rectangular in shape, with an aspect ratio of 2:3 or square. In such a space a person feels psychologically more comfortable than in elongated “cars”.
In addition, the “carriage” form is catastrophic for design: it is impossible to arrange the furniture otherwise than along the wall - and you immediately end up with a “reserved seat” with non-functional passages or empty walls along which you cannot place anything.
Also look at where the entrance to the room is located - it is better to leave a niche or space for a closet in the room: the entrance strictly in the middle of the short side is a bad decision.
Why it’s convenient: The premises in this apartment are small, but quite comfortable and very convenient in shape. The bedroom, which is located closer to the kitchen-dining room, can easily become a cozy living room. And if the partition between them is not solid, you can make a passage directly - using an opening in the wall.
Why it’s inconvenient: The kitchen in this apartment is shaped like a pencil case. It is no longer possible to place anything along the wall. The room is disproportionately large - and here again the question arises regarding the ergonomics of the apartment (and simply moving the partition between the kitchen and the room will not solve this problem).
It is especially critical if the studios have the shape of a narrow pencil case.
Why it’s inconvenient: Of course, it’s possible to zone such a room. First the kitchen, then the living area. But you won’t be able to adequately place furniture here: one wall of the apartment will be non-functional, you won’t even be able to put bookshelves here - otherwise there will simply be no place to walk. And you can’t make such an apartment cozy—the feeling of a carriage won’t go away.
Why it’s convenient: This studio is 5 sq. m. m less, but many times more convenient than the one given above. To understand how this will affect your budget: at a price per sq. m 180 thousand rubles - average for areas like Strogino or Sviblovo in Moscow - you will win about 900 thousand rubles. You can even make light transparent sliding partitions between the sleeping and kitchen areas or simply hang curtains - this way you will ensure your privacy.
Check the location and number of windows
It is optimal for 15-20 sq. m of area there was one window; It is also important that in a multi-room apartment the windows face different sides - there is a lot of light and it is easier to ventilate.
In addition, windows facing different sides of the house are also psychologically very important: it has been proven that a beautiful view from the window extends life by 3-5 years - due to the fact that it reduces stress levels (according to research from the Mayo Clinic of Iowa, USA).
It’s easier to zone a room with two windows, and if the configuration of the apartment allows it, you can remodel it by making more separate rooms. It’s great if the apartment has panoramic windows or simply larger ones: for example, at a height of 60 cm from the floor (usually the window sill is at a height of 90 cm)
Architects call large rooms with windows on one side “deep” - and do not recommend buying such housing. “Deep” rooms will never be well lit; they are a non-functional and inflexible space.
Why it’s inconvenient: A radical example of such a planning error can be seen here. At least two thirds of this apartment will always be in twilight.
And this is also a bad option. Why: The window in the kitchen is small and besides there is a loggia behind it, there won’t be enough light. Let's say this is inevitable, since one room usually has a loggia. However, not everything is in order with the room: it is too large and irregularly shaped, at least 50% of the room will be left without daylight - and nothing can fix this.
Questionable option: This layout is also not very good: both the kitchen and the room will always be poorly lit. However, here in the room you can make a niche bedroom - behind a partition, it will turn out quite functional. But the problem of insolation cannot be corrected in any way, so it is better not to overpay for these dark meters.
Why it’s convenient: There are 4 rooms - 6 windows and three balconies. The rooms are small but well shaped and will always be well lit. A functional apartment for a family with two children: each will have their own room with a balcony.
Questionable option: Not the most ideal layout, because not all rooms have the correct shape. Architects joke that such houses were built according to drawings that were previously crumpled up and thrown into the trash. However, due to the fact that the kitchen-living room is very spacious and has several windows, you can allocate another room here (for example, an office) - if there is an urgent need.
It is better to avoid apartments and rooms of irregular shape - with sharp or obtuse corners, with semicircular walls, with columns in the middle, with a sloping attic ceiling. This in itself is not a disaster if you like apartments with a non-standard layout - however, keep in mind that this greatly “eats up” the space (and you pay for each square out of your own pocket). Plus, the furniture will have to be made to order to fit into the corners.
An example of an unsuccessful apartment layout with irregularly shaped rooms:
Modern layouts of three-room apartments
According to modern planning requirements, a three-room apartment should have windows on different sides of the house, but builders sometimes implement options with windows on one side. Modern layouts of three-room apartments can be anything: with one walk-through room, with two adjacent rooms across the wall, with three rooms that are not adjacent to each other.
As a rule, at the construction stage it is planned to have two bathrooms and a fairly spacious kitchen, where you can separate the dining area. If the kitchen is narrow and elongated, it can be combined with the living room, or using plasterboard partitions, it can be physically divided into a square cooking area (further from the window) and a dining area.
Modern layouts of three-room apartments allow the creation of a fourth room (in a room with two windows), the organization of offices, dressing rooms and other separate areas. You can add a balcony or two to the usable area, or divide a large balcony running along two rooms into two parts: leave it as a balcony in one room, insulate it in the other and attach it to the common area.
As you can see, there are a lot of options. If you do not have a clear idea of the apartment of your dreams, it would be safer to initially hire a designer who can plan an apartment that is ideally suited to your needs, taking into account all the architectural features of the house.
Find out the height of the ceilings
Optimal - 2.7-2.8 sq. m: there is no feeling of an overhanging ceiling even for tall people; there will always be enough fresh air in the apartment, and at the same time, repairs in such housing will not be too expensive. Ceilings of 3-3.5 meters are very impressive, but you need to take into account that the decoration in such an apartment will be more expensive (more materials are needed for the walls, and the doors must be high). But very high ceilings of 4.5-5 meters, on the contrary, provide a significant functional advantage - you can arrange a second level (mezzanine) and place a sleeping area or recreation area there.
Check for a balcony or loggia.
This is a fundamental point if the apartment is small (one-room apartment or studio): in cramped apartments, a balcony is an opportunity to take a break from the enclosed space. A studio without a place to “breathe” is functional only if it is a city apartment “for a jacket” - and you always live outside the city.
The configuration of the balcony is important: it is good if it is shaped like a rectangle with an aspect ratio of 2:4 or 2:5 (2:3 is also found, but less frequently). Long, narrow and curved balconies are non-functional - on such ones you can only display flowers in a row, or pace back and forth while talking on the phone.
Main insight: It is better to buy an apartment with an area of up to 70-120 square meters. m with several separate small rooms, rather than chasing size - large elongated rooms with one window are not ergonomic, and in apartments of 150-200 sq. m the lion's share of the area is occupied by corridors. You will have to pay for these squares both at the time of purchase and monthly when you pay for utilities. And the tax is higher for larger apartments.
If you are renting an apartment for growth - with the expectation that you will have children - look for an option with several separate rooms of 10-15 square meters. m, or with the possibility of redevelopment. So, for a family with two children, you need an apartment with an average of 70-80 square meters: 3 private rooms (parent’s bedroom, two children’s bedrooms), a kitchen-living room and technical rooms (corridors, bathrooms, closets, storage niches).
Conclusion
An open plan is a marketing ploy that increases profits than the real advantage of the apartment. But if you look beyond market relations: with a large budget, this is an opportunity to create just your own home, which will not be similar, with a truly designer interior and a complete feeling of spiritual comfort. By purchasing an apartment with an open plan, you can create your own interior. Bringing your idea to life will take a lot of time and money. Therefore, carefully weigh your capabilities and desires.
You may be interested in: House layout 6 by 10: zoning of space, choice of construction technology and suitable material
Checklist for errors in planning:
- Excessively large hallways (comparable in size to private rooms)
- Long and narrow corridors
- There is no convenient hallway where you can leave your shoes - if the path through the apartment runs past the front door, you will constantly spread dirt
- No closet or storage niches
- Pencil rooms, irregularly shaped rooms
- There are few bathrooms or they are too cramped
- Small kitchen
- One window covers more than 20-30 square meters. m area
- The windows of the apartment face one side - ventilation and lighting suffer.
