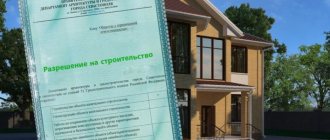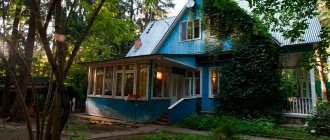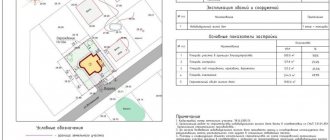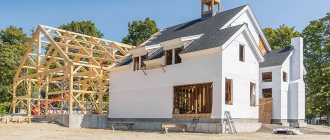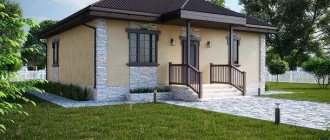In 2020, serious changes occurred in issues of house construction on the lands of individual housing construction and SNT. Not only has a new documentary procedure for registering construction been introduced, but clear technical parameters of real estate have appeared. Habitual procedures have changed radically. Failure to comply with the new rules can result in big financial problems for the owner. Therefore, it is better to familiarize yourself with the innovations and protect yourself from unpleasant situations, since the new system has not yet been tested and workarounds have not been developed.
Where can I build?
Land for individual housing construction automatically implies the ability to build housing. Much more delicate with summer cottages. Therefore, in the future we will focus specifically on dacha and garden plots.
Question: On what plot can a house be built?
SNT can be of two types: horticultural and gardening (the word dacha has been removed from the law). It is forbidden to build permanent facilities on garden plots at all. Only gardening partnerships remain. It is possible to create housing there, but subject to:
- the land plot is located within the boundaries of the settlement;
- There are town planning regulations that allow the construction of residential or garden houses.
It follows that if the site is located outside a populated area, then nothing can be built there.
What kind of housing can be built on a dacha plot?
You can build a house on a summer cottage , either residential or garden .
Both types of real estate are suitable for living. Living in a residential building is allowed year-round, with permanent registration. But the garden house is a temporary home for the summer. That is, you can register there temporarily (at least, that’s what the law says; how things will turn out in practice, the future will show). Ultimately, everything depends on city regulations, which may allow the presence of both residential and garden buildings, or only residential buildings, or only garden buildings.
Is it possible to get a registration?
Current law No. 66-FZ does not provide for temporary or permanent registration in a garden house . However, the decision of the Constitutional Court changed the current situation and made it possible to register through the court.
If registration is necessary, the owner can act in one of two ways:
- Convert a non-residential property to a residential one by contacting the authorized body of the local administration. A redevelopment project will be required, agreed upon by several authorities.
- Recognize the garden house as residential, suitable for living, in court. After a positive decision, registration is possible.
The most popular method is a court decision ; it requires less financial costs and time.
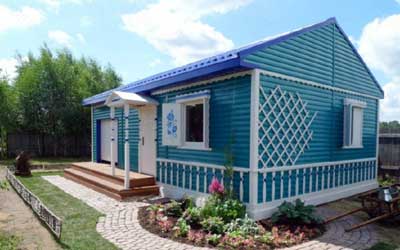
- sanitary,
- construction,
- firefighters
standards.
If the garden house is the only available place for permanent residence, the likelihood of a positive court decision increases.
The package of documents attached to the claim for filing a lawsuit includes:
- The conclusion of an expert organization on the compliance of the object with SNiPs, issued on the basis of title documents and a technical passport.
- Conclusion of the SES on the compliance of the facility with sanitary standards. If the authority does not issue the required certificate, it can be replaced with a similar expert opinion.
- Conclusion of OGPN on compliance with fire safety standards or a similar conclusion of a third-party organization.
- A document confirming the actual residence of a citizen in a garden house, for example, a certificate from the chairman of the SNT.
After a positive court decision is made, you must obtain a mailing address . To do this, contact the local administration.
If the plot is located within the boundaries of a populated area, then assigning an address does not cause difficulties. If the plot is located at a short distance, the owner can initiate its inclusion within the boundaries of the locality. This decision is made at the local leadership level.
It is also possible to obtain an address without including the plot of land in the boundaries of the settlement, but the procedure is more complicated. The postal address of such houses will coincide with the address of the site on which it is located.
After assigning a postal address, the owner initiates cadastral changes and receives a new technical passport for the garden house as a residential property.
Construction documents
Until recently, country houses and garden houses were built without permits (individual housing construction required a building permit).
Question: Do I need a permit to build a house on a summer cottage now, after changes in legislation?
Not really, the notification procedure is now in effect. A special document is provided - notice of planned construction . It applies either to a residential or garden house. The requirements are the same.
The notification is a paper document with the following information:
- name of the administration to which the application is submitted;
- information about the applicant (developer). Full name, registration address, passport details, postal address (you can specify email) for communication;
- information about the land where construction is to take place. Cadastral number, address, type of use right of the applicant (ownership, lease, etc.), existence of rights to the land by other persons (mortgage, easement, etc.), purpose of the site (as stated in the cadastral extract);
- information about the object. Type of real estate (residential/garden), type of work (construction or reconstruction), number of floors, total height, footage of housing, setbacks from the boundaries of the site on all sides, etc.;
- graphic image of an object. The diagram is depicted directly in the notification in a special frame. The parameters do not have to be observed; it is important to reflect the location on the land plot;
- other information and consents: the method of notifying the applicant about the consideration of his application, consent to the processing of personal data (a separate signature is placed), confirmation that the structure will not be divided into independent real estate objects, that is, indivisible (a separate signature is placed);
- final signature and date.
This notice is supplemented by title documents for obtaining permission to build a house on a garden plot. It is copies of land documents confirming the right. If the applicant's right is registered, then such documents are attached at the discretion of the gardener. If the land has not yet been registered in Rosreestr, submission is required.
The rules for building a house on a summer cottage, which is located in the historical part of the village, have one feature. The construction of real estate in such a place must correspond to the cultural and historical ensemble. The external appearance of the housing is independently agreed upon by the local administration and the religious committee.
But the citizen needs to provide an external description of the planned property as part of the notification documentation. It is made in text format (the architectural solution is described in detail, including the color scheme) and a graphic image (appearance from different sides along the entire height).
What time are authorities notified?
Before starting construction, you need to obtain approval from the administration. That is, first a petition is submitted, and after approval, the object can be erected. Otherwise the property will be illegal.
Question: Is it possible to build a residential building in SNT without prior approval from the municipality?
Yes, you can. The law introduced a special transition period. Already during the construction process, construction activities can be coordinated. If the gardener began his construction before 08/04/2018, then he can submit a notification up to 03/01/2019. And then it will not be taken into account that construction is already in full swing.
Where and how to apply
Documents for registering ownership of a house on a summer cottage in 2020 are submitted to the local administration. The department that issues building permits for other objects (commercial, non-residential), most often this is the department (department, committee, etc.) for urban planning and architecture.
If the land where the house is being built is located on lands of special status (for example, for environmental purposes), then these lands are managed by special committees. As a rule, of regional significance. This is where all documentation is sent.
You can submit documents:
- in person to the office of the local administration (department of urban planning and architecture);
- through the MFC;
- by registered mail with notification (there is no need to have documents certified by a notary);
- using the Gosuslugi portal.
What decision does the municipality make?
According to the rules for building a house on a SNT site, in response to an appeal from the landowner, the municipality gives approval for the upcoming construction or refuses.
When it is possible to build, the administration (department of urban planning and architecture) sends its notification that the house meets all the requirements and the permissibility of construction. This permit is sent to the gardener within 7 working days . And when the house is in the zone of historical cultural monuments, the deadline for sending a response is 20 working days .
If there is no response from the authorities within the specified period, this is regarded as approval.
The validity period of the notice of permissibility of construction is 10 years .
Reasons for refusal:
- the object does not meet technical parameters;
- construction contradicts the purpose (UR) of the land plot;
- if the applicant does not have any right to the land or the right has not been agreed upon (for example, the plot is leased and the contract stipulates that construction must be agreed upon with the lessor);
- the land user's documents contain inaccurate data.
Permission to build a garden house in SNT from March 1, 2020
- A copy of the certificate / extract from the Unified State Register of Ownership of the land plot.
- A copy of the owner’s civil passport, TIN and SNILS number.
- A copy of the building permit (depending on the type of permitted use of the site).
- from 01/01/2020, in order to carry out any actions with a land plot (sale, donation, etc.), it is necessary that the boundaries of the plot be established, but this is not necessary to register a garden house, because
- agricultural lands;
- lands of populated areas;
- lands of defense, industry and other special significance;
- lands of specially protected objects and territories;
- forest fund lands;
- water fund lands;
- reserve lands.
This is interesting: List of Diseases That Cause Disability to a Child
Documents for registration
The procedure for registering a residential building on a garden plot is completed by state registration of real estate in Rosreestr.
But before that the following must happen:
1. Completely build the house (during the period of validity of the municipality’s notification about the permissibility of construction of the facility).
2. Order a technical plan of the house from a cadastral engineer.
3. Fill out and send to the local administration a notice of completion of construction . It is sent no later than 1 month after the construction is ready. It can be submitted in person to the municipality, through the MFC, by mail (registered with notification), through the State Services website.
The form and content of the notification about the completion of construction are the same as about the planned construction. The only difference is in the names of the documents and in the notification of completion of construction, the details of the document on the state fee for registering the right in the state register are additionally indicated.
The following will also be sent to the administration:
- technical plan;
- receipt of state duty (amount of 2000 rubles, details can be obtained from any territorial department of Rosreest or MFC);
- agreement on the distribution of shares (if the site where the house is built belongs to several owners/users).
4. The landowner is sent a notification response from the administration about the compliance of the built house with legal requirements. Delivery time is 7 working days.
The answer may be negative (about the inadequacy of the constructed building). This happens when a building violates the technical parameters, the land on which the house does not have the corresponding VRI, false information is submitted to the administration, etc. In such a situation, it is difficult to imagine how to formalize the construction of a house on a SNT or individual housing construction site.
State registration
The municipal body independently submits an application to Rosreestr to register the right to the house within 7 days. The role of the gardener comes down to the fact that he submitted a notification, a technical plan and paid the state fee. There was no such thing in the legislation before.
The gardener is notified of the submission of the application.
After registration, an extract from the register is sent to the new owner.
If the municipality remains inactive, then the citizen himself can submit an application for state registration. Rosreestr will request all the necessary data from the municipality.
Important! Until March 1, 2020, ownership of previously built objects can be registered using documents (that were relevant at the time, for example, a building permit). After this date, the basis for state registration of rights will only be notification of the planned construction and the conformity of the constructed facility.
Construction of outbuildings
These include garages, bathhouses, sheds, wells, fundamental gazebos, sheds, etc.
Such objects are not subject to the rules for building a house in a dacha cooperative or individual housing construction.
Accordingly, no notifications are sent to local authorities. The entire procedure for legalizing real estate comes down to the preparation of a technical plan for non-residential properties. Then the owner himself submits documentation to Rosreestr consisting of:
- application for registration;
- technical plan;
- state duty receipt (RUB 2,000);
- land title documents.
To register rights to a building you need a technical plan
Since 2020, the registration procedure has become more complicated. Previously, one declaration was enough to legalize the construction. The procedure was carried out in a simplified form. Now land owners will have to go through additional bureaucratic procedures. You will need to call a cadastral engineer to take measurements. As a result, a technical plan will be prepared. The cost of services is 5-10 thousand rubles. It will take up to seven days to prepare a technical plan.
You need to order the work from professionals. You can check whether a specialist has the required level of qualifications by using the Rosrestr website. There is a list of certified companies.
All engineers must be members of one of the self-regulatory organizations, and they will deal with violators. It depends on the professionalism of the specialist whether documents will be accepted for registration or not. If inaccuracies in measurements are found, the work will have to be redone.
3 documents included in the technical plan:
- declaration;
- floor plan;
- connection of a building to a plot of land.
Requirements for residential buildings
There are clear requirements for building a house on gardening land.
For construction:
- No more than three above-ground floors;
- Not higher than 20 m of the entire building;
- The housing must, at a minimum, include: a living room, a kitchen (dining room), a toilet, a shower room, a storage room, etc. In this case, the bedroom must be at least 8 sq.m., the living room at least 12 sq.m., the kitchen at least 6 sq.m;
- The height from floor to ceiling in the living room and kitchen is at least 2.7 m (in the attic floor - 2.3 m);
- Availability of natural light (windows) in the living room and kitchen;
- Availability of systems: heating, ventilation, water supply, drainage, electricity supply;
- In housing during the heating season, the air temperature in the living room should be at least 20 degrees, in the shower room at least 24, in the kitchen and toilet at least 18. In a garden house, such a temperature regime is not required. By the way, this is the difference between a garden house and a residential building.
For land plot:
- Total area of at least 300 sq.m;
- The distance from the wall of the building to the neighboring boundary is at least 3 m;
- The distance from the wall to the fence running parallel to the street (including the highway) is 5 m;
- Distance from utility networks: from gas pipeline 2 m (low pressure), 4 m (medium pressure), 10 m (high pressure), from water supply/sewage 5 m, from power and communication cables 0.6 m, from heating main 2 m.
How to convert a garden house into a residential one
New legislation has provided an answer to what kind of house can be built on a garden plot. But gardeners are also interested in how to convert an existing garden house into a residential one. And again a breakthrough - the law states that such a transfer is permissible in the manner determined by the Government of the Russian Federation. That is, litigation is no longer required (as was the case before 2020). But, unfortunately, there is not yet that same regulatory act describing the simplified procedure.
However, if you follow the letter of the law, then there are certain ways:
- Through reconstruction. This is a normal procedure, similar to the notification procedure for construction. This was discussed above. If the house needs to be modified, something added, changed, etc., then this is the best option.
- Contact your local authority housing authority. When some improvements (not related to reconstruction) need to be made in the house, for example, heating, insulating walls, etc. To do this, an application is submitted to the administration to reassign the garden building to residential. The application is accompanied by a technical plan (technical passport with a detailed description of the structure, communications, networks, etc.) and title documents. After a decision is made on the suitability of the house for year-round living, the documentation (application for registration, decision of the commission, state duty) is submitted to Rosreestr. After registration, the status of the building is considered changed.
Perhaps in the near future a special government resolution will be adopted with a detailed description of the procedure.
Unauthorized real estate
Question: Is it possible to build a house informally on SNT plots? It is known that homeowners account for a large percentage of gray builders. They have many motives and reasons (we won’t touch on this).
But there comes a time when it is necessary to legitimize the object. You have until March 1, 2019 to submit a notice and bring everything into compliance with the letter of the law.
If this deadline is missed, then the only way to achieve recognition of the house as a legal construction is in court. That is, it is necessary to prove that the object complies with urban planning standards, does not threaten the safety of citizens and is built on the legal land of the homeowner and, of course, the site is intended for the construction of housing. Then you can go to Rosreestr with the court decision.
The local administration can also file a lawsuit to declare the building non-compliant with city standards and demolish it. By its own decision, the administration cannot demolish residential real estate. Therefore, if such a claim is filed, you need to bring the house into compliance and immediately file a counterclaim with the court.
Links to legislative acts
- Clause a, part 1 article 1 of the Civil Code of the Russian Federation. Basic concepts used in this code
- Article 51.1 of the Civil Code of the Russian Federation. Notification of the planned construction or reconstruction of an individual housing construction project or garden house
- Part 16, 17, 18, 19, 20, 21 Article 55 of the Civil Code of the Russian Federation. Issuance of permission to put the facility into operation
- Letter of the Ministry of Economic Development of the Russian Federation dated November 7, 2018 No. 32363 VA/D23i
- Article 16 of the Federal Law “On Amendments to the Town Planning Code of the Russian Federation and Certain Legislative Acts of the Russian Federation”
- Article 19 of the Federal Law “On State Registration of Real Estate”. Responsibilities of state authorities, local governments and other authorized persons to submit an application and documents attached to it for the implementation of the state cadastre and state registration of rights
- Article 23 of the Federal Law “On the conduct of gardening and vegetable gardening by citizens for their own needs and on amendments to certain legislative acts of the Russian Federation.” Features of the formation of land plots located in the territory of horticulture or truck farming, features of the construction of capital construction projects
- Appendix No. 1 to the Order of the Ministry of Construction of the Russian Federation dated September 19, 2018 No. 591/pr “On approval of notification forms required for the construction or reconstruction of an individual housing construction project or garden house”
- Appendix No. 5 to the Order of the Ministry of Construction of the Russian Federation dated September 19, 2018 No. 591/pr “On approval of notification forms required for the construction or reconstruction of an individual housing construction project or garden house”
Garden, vegetable garden, dacha land plots and objects located on them
First, let's talk about “dachas”, which are located on garden, dacha and vegetable plots. Let's figure out how these concepts differ from each other and what objects can be located in such areas?
At their core, garden, vegetable and summer cottage plots are really different. To verify this, let us turn to the provisions set out in Article 1 of the Federal Law of April 15, 1998 No. 66-FZ “On gardening, gardening and dacha non-profit associations of citizens” (hereinafter referred to as Federal Law No. 66):

In accordance with the provisions of Article 7 of the Land Code of the Russian Federation (hereinafter referred to as the Land Code of the Russian Federation), in the case of the construction of new objects, it is necessary to refer to the classifier of types of permitted use of land plots, approved by order of the Ministry of Economic Development of the Russian Federation dated September 1, 2014 No. 540 (download link at the end articles).
I note that the permitted use of land plots established before the approval of the classifier is recognized as valid.
As a result, we get the following:
- on lands intended for vegetable gardening, only non-permanent objects can be erected (residential buildings, as well as outbuildings and structures);
- on garden plots of land - outbuildings and structures, as well as garden houses for recreation, which cannot be divided into apartments. It is not possible to register in such residential buildings.
- On a plot of land for running a country house, in addition to outbuildings, it is permitted to place a residential country house. I note that this object cannot be divided into apartments, it must be suitable for recreation and living and be no higher than three above-ground floors. In addition, only on a summer cottage site you have the right to build a residential building and register in it.
An important point is reflected in Article 34 of Federal Law No. 66:

