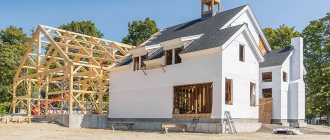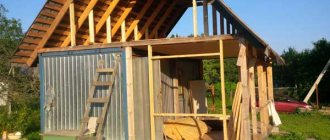In what cases is a construction permit not required?
The construction of objects on the land site must be officially registered.
That is, on the eve of the start of construction of the structure, it is necessary to obtain permission for this. Town Planning Code of the Russian Federation in Art. 55 provides for the issuance of a permit for the commissioning of a constructed building. In Part 5 of Art. 9.5 of the Code of the Russian Federation, on administrative violations of legislation, regulates that the operation of a constructed structure without the appropriate permit leads to administrative punishment. Exceptions include cases regulated by the town planning code, when the construction, reconstruction or repair of an object is carried out without issuing a permit.
Such cases include:
- When the owner of a land plot wants to build a garage, used only for his own needs, without entrepreneurial direction. You also do not need permission to erect a structure on a summer cottage site.
- If a person provides construction or reconstruction of a structure that is not related to capital development.
- When constructing a canopy, kiosk and other mobile structures that are not classified as immovable structures.
- When a person wants to build an auxiliary structure on a piece of land, for example, the construction of a garage at the dacha.
- If the reconstruction of housing construction does not affect the acceptable reliability and safety characteristics.
- When developing or reconstructing drilling wells, if there is an approved project for the implementation of work related to the use of subsoil.
As can be seen from the list, permission for construction is not needed if the structure does not belong to a permanent building. However, the question may arise: how to determine whether a structure is a capital one? In practice, determining such a circumstance is not easy.
The Town Planning Code on this issue regulates:
- Capital construction objects include buildings, house construction, and unfinished buildings.
- The exceptions include temporary structures, kiosks, canopies and other similar structures.
The Civil Code regulates a more precise concept of real estate, which includes:
- Land areas, subsoil areas and structures firmly connected to the site.
- Structures that cannot be moved from one place to another, including premises and unfinished structures.
- Aircraft and sea vessels used within the country and subject to state registration.
- Residential and non-residential housing construction, garages, as well as buildings for cars, if their boundaries are displayed in cadastral documents of housing construction.
When is a building permit required?
The obligation to obtain permission is established by Art. 51 Civil Code of the Russian Federation. According to it, the document is required only in a few cases:
- Reconstruction, construction of capital construction projects;
- Reconstruction or construction of nuclear energy facilities or space infrastructure;
- Construction of hydraulic engineering facilities of the first and second classes, affecting the infrastructure or located in the territory of air, water, and other types of transport, in border areas;
- If construction is planned in a specially protected natural area, except for resorts and health-improving areas.
Thus, if the land plot is not located in a specially protected natural area (near a river bank, in a forest, etc.), or is located at a sufficient distance from the airport, there is no need to obtain a permit.
The procedure for obtaining a construction permit in the Russian Federation
To obtain permission for construction work, you need to prepare materials and send them together with the application to the appropriate structure, either during a personal visit to the institution issuing the permit, or through an authorized representative, or through an MFC branch.
The documents that will be needed to acquire a permit include:
- Urban planning of the land area.
- Certificate of title for a plot of land.
- Proof of identity (passport or other identification).
- Power of attorney (when sending documents through an authorized person).
- Documentation (explanatory note, data on utility networks, plan for the placement of structures along with a plan for the demolition of capital buildings, etc.).
- When issuing an opinion on a project by a private entity, you will need to provide confirmation of the right of this institution to conduct such examinations.
- Positive conclusion on a construction project (if it requires expertise).
On the issue of documentation, a reservation must be made. The law allows the absence of a project for individual housing construction of up to 3 floors for one family to live in. In this option, the developer can independently prepare the remaining documents for submission to the structure that gives permission to carry out construction work.
After submitting the application and package of materials to the authorized structure, it is obliged, no later than 10 days, to check the submitted documents, which must comply with the norms of the urban planning code.
After checking the documentation, the institution can:
- Issue a building permit to the applicant.
- Refuse access to construction work.
The reasons for refusal of permission to build a structure vary. The most common reason for refusal is the lack of materials specified in Art. 51 of the Town Planning Code, or non-compliance of the submitted documentation with the standards of the town planning code. The refusal can be appealed by sending a claim to the courts.
Note: Permission to carry out individual construction is granted for 10 years. After acquiring such a permit, the applicant, within 10 days, is obliged to send to the institution that issued this permit materials on engineering surveys, structural layout, etc. In addition, consent to cutting down forest plantations, if any, may be required.
How to obtain permission to build individual housing construction?
Having read articles 48 and 51 of the Town Planning Code of the Russian Federation, we can say that a permit for the construction of an individual residential building is a document issued in the manner prescribed by law and confirming the compliance of the design documentation with the town planning plan and the territory planning project.
On a note! For individual housing construction, a construction permit is one of the most necessary documents. Moreover, without a construction permit, individual housing construction may simply be in jeopardy, since without it it is impossible, for example, to take out a loan for construction and much more.
Based on the main points of Articles 48 and 51 of the Town Planning Code of the Russian Federation, presented above, we will discuss what documents are necessary for the construction of an individual residential building.
What documents are needed to obtain permission to build individual housing construction?
First you need to define the concept of individual housing construction. An individual residential building is a detached house with a height of no more than 3 floors, intended for residence of no more than one family. Moreover, the construction of mixed-storey houses and townhouses on the site is not allowed.
To obtain permission to build an individual residential building (IHC), the owner or tenant of the plot writes an application in the established form with the following documents attached to the administration of the district in which your land plot is located, or to the architectural department:
- Title documents for the land plot (certificate of ownership or lease right and cadastral passport of the land plot).
- Urban development plan of the land plot (GPZU).
- Scheme of planning organization of a land plot (SPOZU) indicating the location of an individual housing construction object, agreed upon with the district architect.
- Consent of all rights holders of a capital construction project in the case of reconstruction of an individual residential building with the attachment of title documents for the residential building.
- Developer's passport details.
- At the request of the developer, design documentation. It is recommended to have an architectural passport of the house project.
Sample OSD
Architectural passport of the house project
An architectural passport is a document that contains basic information about the project. The composition of the project passport is similar to the preliminary design, which includes:
- title page;
- Total information;
- list of drawings;
- explanatory note;
- floor plans;
- roof plan;
- facades and sections.
The architectural passport of the project is needed not only to obtain a building permit. It is also useful for determining the preliminary cost of a home. The passport in no case replaces the project, since even with a competent approach to construction, it is impossible to build a house according to the architectural passport.
But, with a small construction budget, sometimes it is better to first make a preliminary assessment so as not to make a mistake in choosing a project for implementation.
On a note! In accordance with paragraph 10 of Article 51 of the Town Planning Code of the Russian Federation, the requirement of other documents in order to obtain a construction permit from the developer of an individual housing construction project is not allowed.
What does the administration check when receiving documents?
Within 30 days from the date the developer submits the application and provides the above documents, the following procedures are carried out:
- checking the availability of all documents attached to the application;
- checking the compliance of the design documentation or the land plot planning organization scheme (LPOSU) with the designation of the location of the individual housing construction object with the requirements of the urban planning plan of the land plot (GPZU) with red lines.

The developer has the right to request permission to deviate from the maximum parameters of permitted construction or reconstruction. In this regard, the compliance of the design documentation (PD) or the planning organization of the land plot (LPOSU) will be checked for compliance with the requirements established in the construction permit.
If you are not issued a building permit, then you must be given a reasoned refusal to issue this document. The reasons for refusal to issue a building permit may be either the submission of an incomplete package of documents, or the non-compliance of the submitted documents with the requirements of the urban planning plan of the land plot.
Refusal to issue a construction permit is a document that can be appealed in court. If you are not issued a permit, then you must obtain a document confirming the refusal.
On a note! Please note that in accordance with the Town Planning Code, the issuance of a building permit is free of charge. The validity period of a permit for the construction of an individual residential building is 10 years.
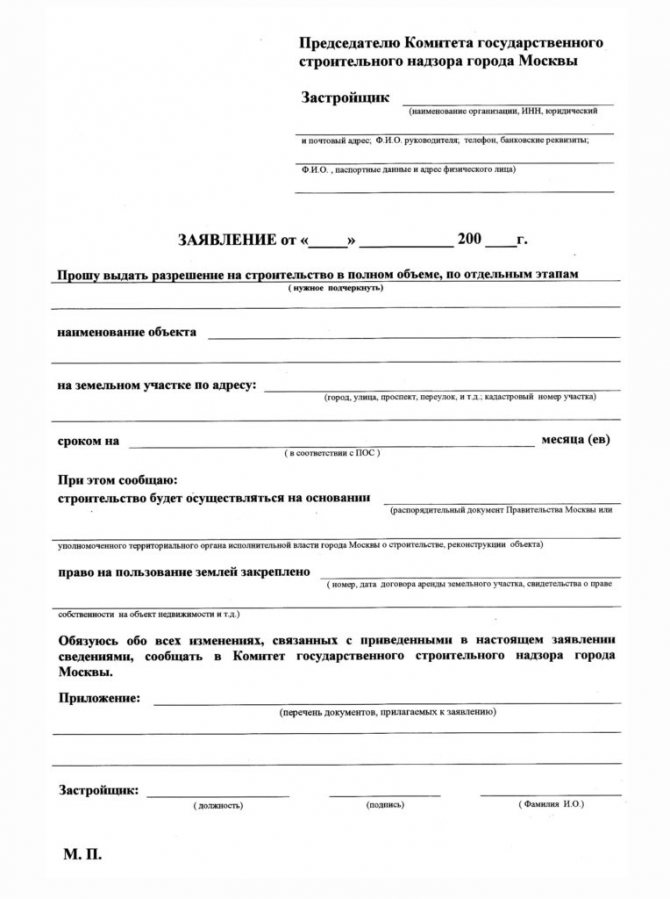
Established application form for obtaining a permit
How is a building permit confirmed?
In accordance with Article 51 of the Town Planning Code of the Russian Federation, a construction permit:
- confirms the compliance of the project documentation with the requirements of the urban planning plan of the land plot (GPZU), and in the absence of an urban planning plan - with the permitted use of the site;
- gives the developer the right to carry out construction, reconstruction of real estate, as well as major repairs.
When selling a plot, the new owner no longer needs to obtain a building permit, unless its ten-year validity period has expired. Because the permit is not tied to a specific person, it is valid for the site as a whole.
What to do when a building permit has been received?
After a building permit has been received, the developer is obliged to provide the following information free of charge to the authority that issued the permit or the architectural administration body within 10 days:
- On the height and number of storeys of the planned capital construction facility.
- On engineering support networks (technical specifications for connection).
- Sections of project documentation or a planning organization diagram of a land plot (SPOZU) indicating the location of an individual housing construction project.
Subsequently, all this information is included in the information system for supporting urban planning activities.
How to write an application for construction in 2020
The application for permission to conduct construction work is filled out in any form, since there is no unified template for such a document.
After filling it out, you can submit it by personally visiting the office issuing the permit, or send it by registered mail with acknowledgment of delivery to the addressee. The form must be completed in 2 copies, keeping a copy for yourself. The authorized body must provide a response within 30 days after registration of the application. If permission to carry out construction work is denied, the developer may submit a claim to the court. The beginning of writing an application for permission for construction work is carried out by filling out the “header”, in which you need to display:
- The addressee displays the position of the head of the institution, the name of the structure, and the full name of the head.
- The applicant indicating information about him (full name, residential address, contact information).
- The title of the document is “Application”.
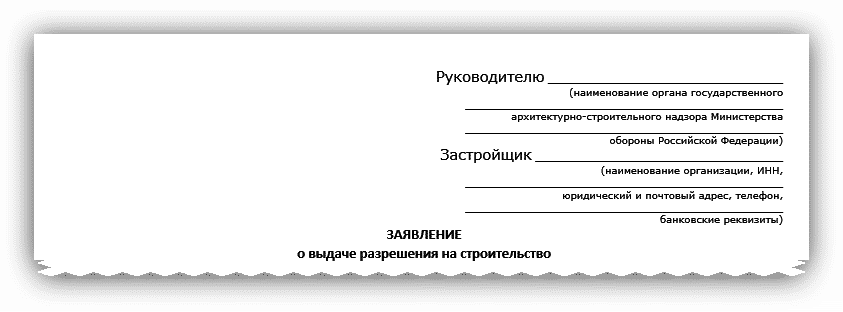
- Then a request for a construction permit is filled out (“Please issue ...”), displaying the name of the object, the address of its location and the validity period of the permit.
- Next, you need to display all the information about the land plot, displaying the series and number of the certificate of ownership, cadastral number..., date of issue, information about the design documentation, the examination carried out and other information.
- Describe brief characteristics of the construction project.
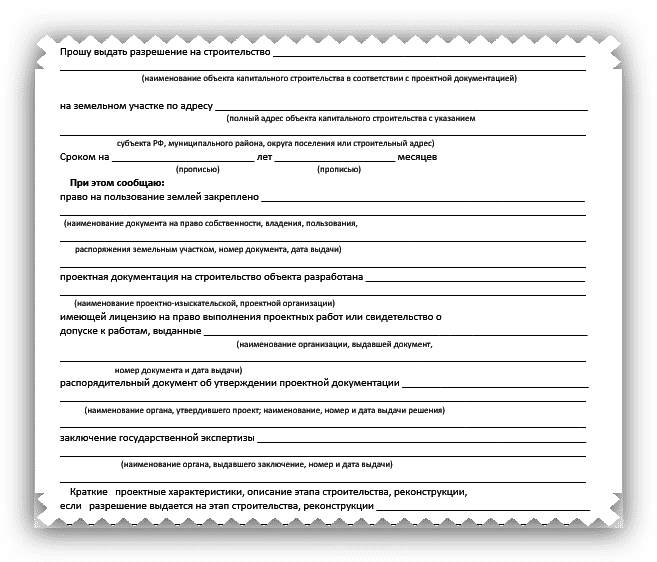
- Finally, you need to list the attached materials in the application, for example:
- A photocopy of the land plot certificate.
- Photocopy of the cadastral land passport.
- Enter the date of the completed form
- Signature with full name and full name.

What do you need to prepare along with your application for a capital construction permit?
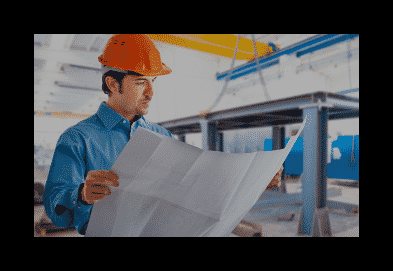
To do this, the author of the petition must own a plot of land, with all the certificates confirming that the site belongs to him, and a layout diagram showing the location of the structure. The application and submitted materials are considered collegiately, based on the expert conclusions of specialists. If a permit for construction work has been issued, this means that all technical and sanitary standards have been met and are combined with the architectural plan of the area where construction work is planned.
The most difficult aspect of acquiring such a permit is collecting the necessary certificates. Before submitting an application for permission to conduct construction work, the applicant will need to prepare the following certificates:
- Certificate of ownership of the land plot or long-term land lease agreement.
- Design of the structure being built. At the same time, if a private house is being built with up to the 3rd level, the project does not need to be presented. We are talking about materials that allow specialized specialists to determine the safety of the future facility and its compliance with construction standards.
- Boundary plans indicating the boundaries of the developer's land site, to ensure that the construction will be completed within the boundaries of the site. If such materials are not available, you will have to order them. To do this you will have to shell out up to 5,000 rubles. This is if there are no disputes, and if there are such, the cost of services increases sharply.
- Receipt for transfer of state duty.
The collected documents, together with the application for a construction permit, are sent to the local administration or the institution responsible for issuing the permit. The processing time for a submitted application is 30 days. In the absence of any of the listed documents, permission will not be issued to the developer.
Explanation of the concept of “permit for construction work”
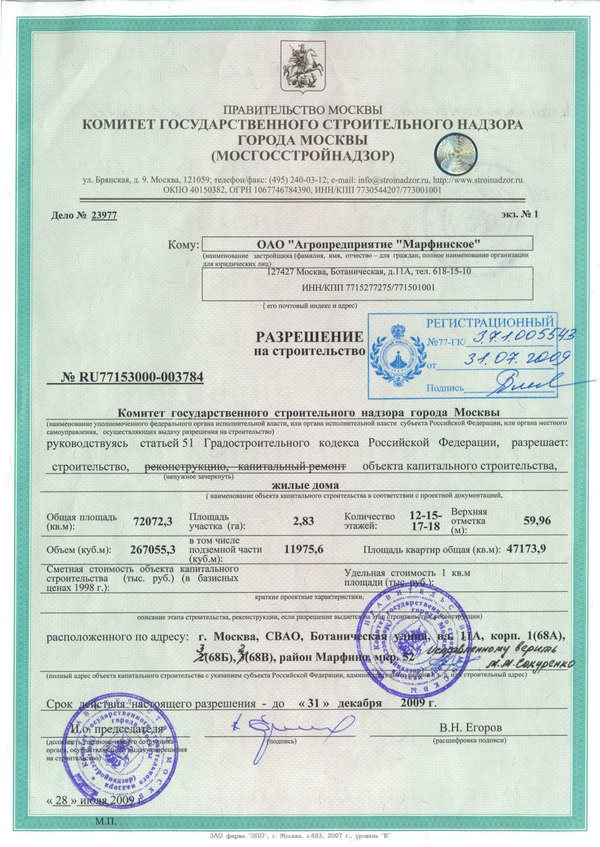
Sample permit for the construction of an individual residential (private) house
Before you start obtaining a permit for the construction of a residential building, you must clearly understand its legislative basis and purpose. You also need to know what it confirms.
A permit for the construction of a private house is a document confirming that the project meets the criteria of the urban planning plan of a plot of land. It provides a citizen with the opportunity to build an individual residential building or carry out major repairs to a property.
Today, there is an urban planning law numbered 190-F3 dated December 29, 2004, which regulates a simplified scheme for obtaining permits for the construction or reconstruction of one’s own home.
It is important to know here that, according to Part 3 of Article 48 of the Civil Code of the Russian Federation, individual housing is considered to be a separately located building with no more than 3 floors.
It is important to remember: this document cannot be obtained when there are no rules for land use and development.
How much does it cost to get a permit?
Permission to construction work refers to a mandatory document during the construction of a structure.
This document cannot be ignored. Without it, it will be impossible to put the completed facility into operation. The structure will be recognized as an unauthorized construction and may be subject to demolition by decision of the authorities. The cost of acquiring permission to build a house depends on a number of circumstances. Based on market demand, a developer can pay from 15 to 50 thousand rubles for such a document.
At the same time, the permit itself is inexpensive. The developer will have to pay a state fee, which must be transferred to the state (the amount of the fee is approved by the regional authorities, so this amount is different in different regions). Most of the costs relate to the preparation of materials necessary to acquire this permit. Moreover, the amount for the preparation of these materials depends on the urgency of their production. The faster the developer wants to receive this or that document, the more expensive it will cost him.



