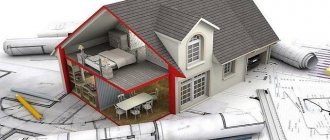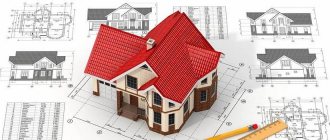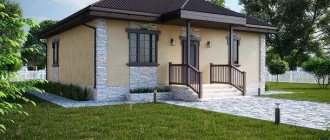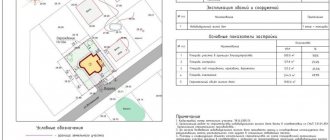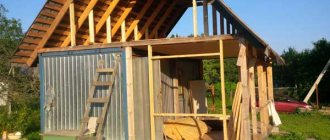Before obtaining permission to build a house on a plot (for individual housing construction), it is important to study the nuances of registration, collect the required package of papers, understand the validity period and possible reasons for refusal. Registration of approval from authorized bodies is a mandatory stage preceding the construction of various objects, namely multi-storey buildings, commercial buildings and private houses. Below we will pay attention to the following nuances - how to obtain a permit to build a house (for individual housing construction), and what steps need to be taken to successfully solve the task.
What does the legislation say?
A new building must be legalized, and it is recommended to do this before the construction of the facility, and not after completion of construction work (as often happens). Going through the required procedures after the fact takes longer and may result in fines or other problems. Despite the simplification of registration in 2020, it is better not to take risks and do the work according to the rules in order to avoid refusals, the need for rework and additional financial expenses.
The Civil Code of the Russian Federation states that individual housing construction is a structure intended for the residence of one family and having up to 3 floors. The concept of “number of floors” refers to all sections of the building, including basements. Before issuing permission to build a house, authorized bodies check the design documentation and properties of the land plot on which the work is planned. Approval of the construction occurs if the applicant has rights to the land plot, which is confirmed by relevant documentation.
additional information
An application for a building permit, as well as a package of papers, is submitted to the body dealing with issues of urban planning and architecture. He must be responsible for the area where work is planned. In addition, it is worth preparing the GPZU and an extract from the cadastre in advance. The approval period is limited to ten years, but this period can be extended for a new term. The main thing is that the developer begins construction of a multi-storey building within the allotted time.
Project documentation
Special attention should be paid to the project in accordance with which construction work is being carried out. It is important that the multi-storey building complies with this documentation, which, in turn, is carried out taking into account the GPZU. Failure to comply with these rules can lead to damage to the foundation and even destruction of walls.
There is no need to obtain a building permit if the house is being built for one family and the number of floors does not exceed three. There are no serious limits or prohibitions on the construction of small residential buildings. Despite this, for buildings with a small number of floors it will also be necessary to develop a project. If it is missing, the authorized bodies have the right to refuse to grant permission.
Construction of a multi-storey building on agricultural land
According to the law, it is prohibited to build houses on land plots intended for agriculture or classified as reclaimed. This rule does not apply to cases where it is planned to erect small buildings for living throughout the year. Sometimes, with the approval of local authorities, you can change the category of the plot, and then use it to solve your own problems.
See also: How to obtain a building permit in 2018?
To avoid refusal, you will have to provide proof that the multi-story building is being built to solve agricultural problems, and not to make a profit from the sale of real estate. In this case, one cannot do without developing a project necessary to obtain a building permit. The area of the site must be 3 hectares or more.
Deviation from boundary parameters
During the work process, many developers plan to deviate from the current parameters and implement a somewhat non-standard project. Here you will need to obtain permission from the authorized bodies, as well as the approval of the owners of nearby land plots (issued in writing and certified by a notary). You can count on a positive decision if the planned deviation meets the technical regulations and there is no negative harm to people, material assets or nature.
The relevant authorities are responsible for issuing permission for the construction of an apartment building (if there are deviations from the specified parameters). As a rule, the application is sent to the local commission dealing with issues of land use, urban planning and other nuances.
Termination
There are situations when local authorities decide to suspend or even prohibit construction work. It is important to remember here that the decision is announced no later than 30 days in advance. Once a building approval has already been given to the applicant, it is rarely taken back. If a person has fulfilled the stated requirements, difficulties with registration should not be expected. If there is a refusal, a set of papers is sent to the applicant, but on the condition that he is not against such a development of events. Otherwise, the case goes to court.
What does a house building permit look like?
According to the acts of the Ministry of Construction, the terms of regional acts and the Civil Code of the Russian Federation, the approval of authorized bodies is a special paper indicating that the design documentation complies with the current requirements of the State Property Management Plan and the ability to work on a specific land plot. Obtaining permits is mandatory in all situations except the following:
- Construction is being carried out on a land plot, which belongs to the horticultural category and is used for dacha farming.
- Construction or reconstruction of structures, during which capital facilities are not affected.
- Installation of boxes and other structures that are not classified as permanent.
- Construction of temporary facilities used to equip a construction site.
See also: Who pays for thermal imaging control of buildings and structures?
Starting construction work without approval in accordance with Article 222 of the Civil Code of the Russian Federation has the following consequences:
- The constructed object belongs to the category of self-construction. In the future, two options are possible - undergoing an examination and completing documentation, or demolishing the structure at the owner’s expense.
- The constructed building cannot be sold, donated, or any actions performed with it. This requires a permit to build an individual housing construction house - a document that legitimizes the construction.
- Accrual of fines in the amount of two to five thousand rubles.
The final permit looks like an A4 sheet, which contains information about the applicant, the authorized body, and the individual housing construction facility. The document is also signed, dated and stamped.
The procedure for obtaining permission to build an apartment building - instructions
Going through the bureaucratic procedures associated with obtaining a permit involves the following procedure:
- The construction company determines the location where the apartment building will be located. Here a number of parameters are taken into account that should be characteristic of the construction site. In particular, near a residential building there should be kindergartens, educational institutions, parks, retail outlets, pharmacy kiosks and other infrastructure facilities. Equally important is the ability to connect an apartment building to various communications, namely the ventilation system, heating, water supply, gas and others.
- The GPZU where the construction of an apartment building is planned is prepared, checked and approved. The document includes information about the address of the object, the amount of indentation to nearby structures, utility networks and communications. If there are other multi-apartment buildings nearby, there are fewer difficulties in obtaining a building permit.
- Carrying out work in the field of geology and geodesy. At this stage, the soil of the place where the work is planned is studied, its physical and mechanical parameters are studied. The hydrological conditions for the construction of an apartment building are also determined. The available information is sufficient to select the design elements of the object and avoid a number of negative factors.
See also: Duration and procedure for obtaining a construction permit in Moscow
Before creating a project, a topographical survey of the site is made, thanks to which it is possible to obtain information about the relief, and in the future to create a sketch of the future structure, taking into account nearby structures. The topographic plan reflects exact information about the location of the apartment building, down to indicating the coordinates and linear dimensions.
What's next?
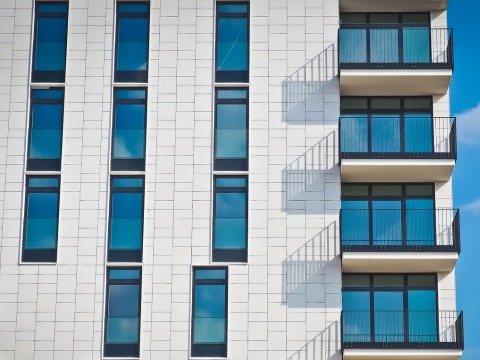
The further procedure for obtaining a construction permit includes the following steps:
- Building design. To solve this problem, an engineer who is a specialist in the matter of design is involved. His duty is to make the apartment building convenient and comfortable for living. The expert independently examines the building for compliance with environmental and sanitary standards. In addition, attention is paid to the suitability of the property for future human habitation.
- Construction of a multi-storey building. Construction is carried out taking into account the project that the developer has in hand.
- Landscaping of the surrounding area and planting trees.
How to obtain permission to build a private house in 2020?

As noted, the start of construction work on an individual housing construction project is possible after approval from the authorized bodies. The Civil Code of the Russian Federation (Article 51) describes in detail the process of obtaining approval before the construction of a facility. Unauthorized construction of a building is theoretically possible, but in the future, when connecting communications, serious problems arise, including financial ones.
Let's look at how a building permit is issued. Here you need to go through the following steps:
- Collect a package of papers (more on this below).
- Personally come to the local administration (the department that is responsible for carrying out such work), appear at the MFC, or perform manipulations via the Internet.
- Complete the application and submit the previously collected package of documentation.
The most convenient methods are registration through the official website of the municipal authority or MFC. In this case, you can avoid the queue.
Duration of receipt and validity of a permit for the construction of an individual (private) residential building
It takes up to 10 days to review the application and the collected package of papers. After receiving approval for the construction of individual housing construction, you can begin laying the foundation of a private house, purchasing building materials and performing other activities related to the construction of the facility. There is no need to pay for the service - it is provided free of charge.
See also: Project declaration of the developer from 2020
In the absence of comments on the contents of the application and the papers, the period for issuing a construction permit does not exceed the specified period (10 days), but the time for which the permit is issued is limited to 10 years. If the applicant did not invest within the mentioned period and did not begin the construction of a private house, he will have to go through the procedures again and issue a construction permit, taking into account the current deadlines for obtaining.
As soon as the bureaucratic measures are completed, the erected building is registered with Rosreestr, after which the applicant receives the necessary package of papers confirming ownership of the object.
Who issues the permit
The document can be issued in the city or district administration, in the self-government bodies of the settlement in which land for development has been allocated. To obtain permission to build a multi-apartment residential building, the developer must submit an application and a package of documents to the architectural department of the local government.
You can find out their list and the sequence of all actions in the urban planning department of the district administration. The application is written on a standard form.
about issuing a building permit can be found on our website using the link.
The permit is valid for ten years. If construction is not completed within the specified period, it can be extended.
What papers will be required?
To obtain permission to build a house in 2020, you will need the following package of documents:
- Applicant's passport.
- GPZU.
- Extract from the Unified State Register of Real Estate.
- Title papers for the land plot or a certificate confirming the fact of ownership of the plot.
- Land plot layout diagram showing a private house.
- Detailed description of the future building (project).
Permission for the construction of individual housing construction projects up to 3 floors is issued according to a simpler procedure. Let us highlight what documents will be required in this case:
- Confirmation of ownership of the memory.
- GPZU.
- Scheme for the placement of the structure and organization of the site.
With simplified registration, registration of a plot of land is a prerequisite. Schemes and GPZU are often requested by authorized bodies independently. In some cases, it may be necessary to provide additional papers, namely the results of various examinations, written approval of copyright holders (if there are several of them), as well as permission to deviate from legal parameters.
Restrictions and requirements for development
Requirements for the use and organization of land for construction are specified in SNiP 30-02-97. They are obliged to be carried out by persons planning construction on a summer cottage. As a standard, 6-12 acres are allocated for a dacha, but you can only build on 30% of the plot.
SNiP 30-02-97
Fire safety standards
Buildings more than 2 floors in height must be built from fire-resistant materials or equipped with fire alarms, partitions made of non-combustible materials, and emergency exits. SNiP also establishes other fire safety standards for a private home:
- construction of stone structures at a distance of 6 meters from each other;
- removal of objects with wooden elements by 8 meters;
- distance from stone to wooden buildings - 10 m;
- the location of two wooden buildings 15 m from each other;
- calculation of distance along a wall or plinth. The protrusion of elements by 0.5 m requires calculation from the plane of the wall. If the projection is larger, projections on the ground surface are taken into account;
- the maximum volume of a gas cylinder for a country house is 12 l;
- storage of spare cylinders in a metal box outside blank walls at a distance of 5 meters from the entrance.
On a note! To call rescuers, a radio communication point or telephone center is equipped.
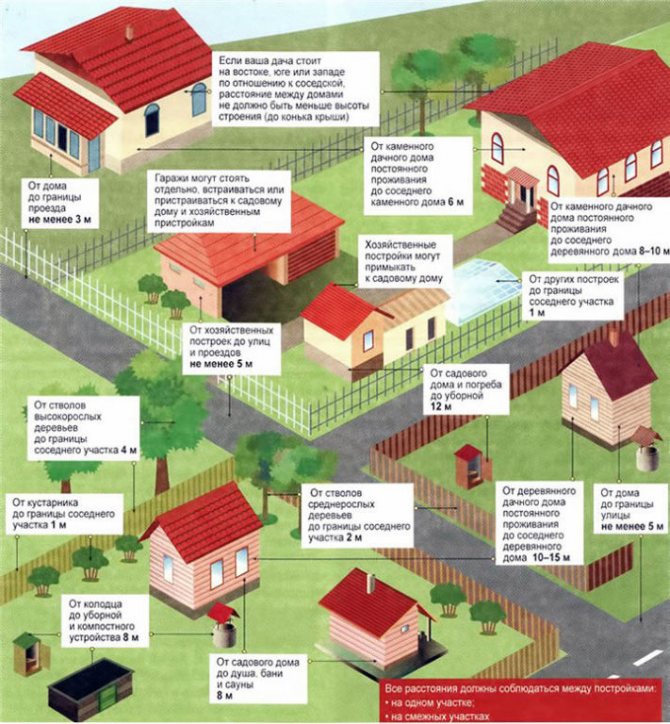
Construction standards
Sanitary restrictions
Domestic buildings are located based on sanitary standards that are legally established for the construction of a residential building on one’s own summer cottage. SNiP 30-02-97 establishes:
- distance from the cellar to residential property and toilet - 12 meters;
- the distance between the house and the bathhouse is 8 meters;
- location of the toilet 8 meters from the compost pit and well;
- distance from a residential building to an outbuilding - 12 m;
- The height of the cellar above the house is 2.2 m, the recess underground is 1.6 m at ceiling level.
Important! The cellar should not be located under animal premises.
Engineering safety
Engineering rules for the construction of a residential house on a garden or summer cottage are established by SP 30-102-99. The document indicates the need to locate the roof slope and rain drains 1 m from the neighbor’s fence. If the distance is shorter, the drainage lines are led out onto the territory of their site.
Read also: What does credit history affect?
The country house must be equipped with a ventilation system and an electricity supply line. The rules indicate that to account for energy consumption you need a sealed meter.
The residential property is located taking into account insolation. From March 22 to September 22, natural light must fall on the house for at least 2.5 hours. The finished structure should not cast a shadow on the neighbors' property.
SP 30-102-99
Distance from neighbors' fence
Before starting construction of a house, you will need to draw up a plan with the location of each object in relation to the fence of neighboring properties. SP 30-102-99 establishes the following standards:
- from the border of the adjacent plot to the building for keeping birds and animals - 4 meters;
- from the border of the neighboring plot to other buildings - 1 m;
- from the neighbors’ fence to the bushes - 1 m;
- from the neighbor's fence to trees of medium height - 2 m, to tall trees - 3 m.
Rules for the prevention of fire situations, dated this year, state that there should be 10 meters from a stone house on one’s own site and a wooden one on a neighbor’s. Wooden baths in different areas are located at a distance of 15 meters.
Placement of buildings and outbuildings
At the site planning stage, it is necessary to foresee how one building will be located relative to another. All requirements are indicated above, they are established by SNiP. The documents also establish the rules for organizing paths if the land plot has an area of 6-12 acres. The route network should occupy no more than 25-30% of the territory.
Rules for building a basement or cellar
During the construction phase, the following standards for the location of the food storage facility must be observed:
- height of the premises from floor to ceiling - 2.2 m;
- utility room height - 2 m;
- The height of the cellar at the bottom of the structures with projections is 1.6 m.
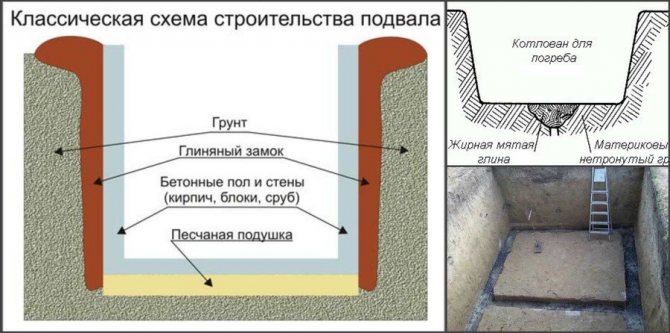
Classic basement construction scheme
Important! Cellars and basements can only be built under a residential building.
When is failure likely?

Before making (obtaining from the authorized bodies) a permit for the construction of an individual housing construction (private house), it is important to understand the main reasons for refusal when issuing approval. Employees of such structures, as a rule, check the completeness of documents, the correctness of the planning organization diagram, the correctness of the object’s designation on the map, as well as the compliance of the transmitted information with the standards of the GPZU.
See also: Approval of an urban development plan for a land plot
If the applicant has submitted a complete package of documents, compiled in accordance with the law and does not raise any complaints from the inspection authorities, you can come to the authorized body within 10 days and get a construction permit. If there are any comments, a refusal is issued, which is issued in writing and with a detailed explanation of the reasons for such a decision. In 90% of cases, the refusal occurs due to an incomplete package of papers or a discrepancy between their contents and the requirements of the GPZU.
After receiving a refusal, it is necessary to correct the errors, and if there are doubts about the legality of such actions, file a lawsuit.
Termination
As noted, a building permit is issued for a period of up to 10 years. If the applicant did not have time to invest in this term, the registration stages will have to go through again. At the same time, the Civil Code of the Russian Federation specifies situations in which the mentioned document ceases to be valid. This is possible for the following reasons:
- The right to own the land plot was forcibly suspended (through the court) with the subsequent transfer of the plot in favor of the state.
- Refusal of the owner's right to own the land.
- Termination of the agreement on the basis of which the citizen used the lease (for example, a lease agreement).
- Impossibility of further use of subsoil due to termination of the relevant right. Relevant if such approval is required for construction work.
Within 30 days from the date of termination of the right, the structure that draws up the construction permit revokes the document on the following grounds - notification of the owner about the termination of use of the land plot or an authorized structure about the termination of the right to use subsoil.
Knowing where and how to obtain a construction permit, you can avoid bureaucratic delays and quickly begin work. In the future, you can easily receive the necessary papers confirming ownership after completing the planned activities.
