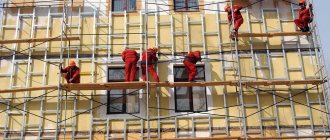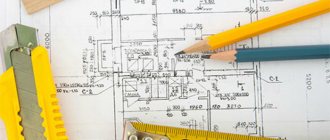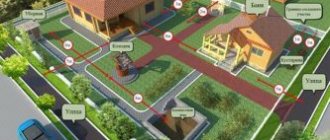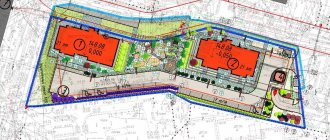Before purchasing an apartment in a high-rise, you need to decide on some important factors. It is worth not only studying the real estate market, but also paying special attention to the building material from which the house is being built. When choosing between a block and panel building, you need to know all the advantages and disadvantages of these buildings, and only then make an informed decision. So, what is the difference between a block house and a panel house?
What is the difference between block and panel houses?
Block and panel buildings are erected from concrete (reinforced concrete slabs and blocks), so at first glance the difference is not particularly visible, it can only be felt during operation. Although in the project this difference is immediately noticeable. It’s worth looking at the walls; in panel buildings they are a single continuous monolithic structure, while block ones look like brickwork, only the size of the blocks is much larger than that of bricks. For block construction, foam blocks or gas blocks are used, that is, they are foamed concrete using various methods. Moreover, the design characteristics of blocks and monolithic walls do not differ. On the contrary, in this case the foam block even wins, if we take into account the construction of a reliable, durable structure made of artificial stone. What is the difference between a block house and a panel house? The type of building differs in the technological process of its construction. Panel houses are erected using machines and mechanisms; human labor is minimally involved in this process. Block buildings have better heat and sound insulation and are resistant to earthquakes, while panel buildings are much cheaper and allow the foundation to shrink into the ground faster, so apartment renovations in such a house will have to be done more often. After all, the mobility of the foundation, even insignificant, primarily has a bad effect on joints and monolithic seals, so cracks often form at the junction points.
Considering the difference between a block and panel house, we will dwell on the advantages and disadvantages of each of them.
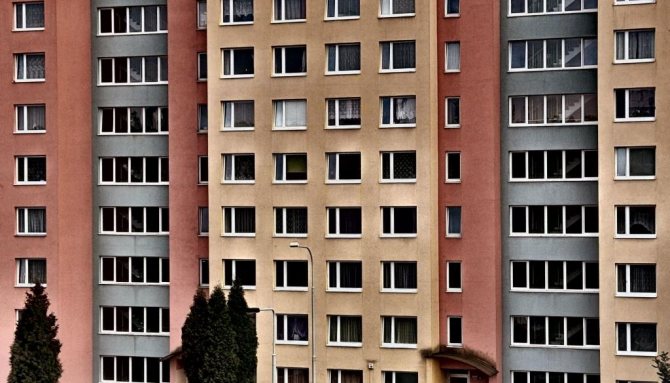
Which house is better: panel or monolithic? Advantages of monolithic construction
What is the difference between a monolithic house and a panel house and which is better?
Construction experts note that the difference between a monolithic and a panel house is not so great at first glance.
Both projects are constructed using concrete and reinforced steel structures. The only difference is in the method of pouring concrete.
In this regard, it is difficult for a person who does not know all the nuances of construction to make a choice: which house is better - a panel or a monolith?
Monolithic house - what is it? Monolithic new buildings are poured with concrete directly at the construction site, and panel ones are manufactured at the factory.
When choosing a house, it is worth remembering that an ideal design does not exist at all, and a monolith is no exception. However, a monolithic new building has many advantages:
- Quick construction (the monolith is built on average in 2-3 years with a break in the winter).
- Seismic adaptability (houses of monolithic construction can withstand earthquakes up to 8 points on the Richter scale).
- New monolithic buildings settle evenly and neatly, unlike other types of buildings. This will prevent the appearance of cracks in the structure, and will also allow you to immediately begin finishing work.
- Such new buildings are almost seamless. This fact extends the service life and eliminates the appearance of mold. In addition, this factor affects heat and noise insulation.
- The monolith “weighs little” in comparison with other buildings. That is why such a structure can be erected on problematic soils.
- In such structures, the load is distributed along the entire perimeter of the supporting walls. This allows you to save on material when building the foundation of a house.
- The cost of such a house is significantly lower than that of a brick structure (this is achieved by saving on materials and labor).
- Unlike other types of houses, a monolithic structure can be built to any height and shape.
- In such new buildings, the width of the walls is much smaller, which means that the area of the “living” area is larger.
- This design is not afraid of “floods”. Water does not penetrate through the monolith.
Advantages of a panel building
The slabs for the construction of a panel house are manufactured at the factory using mechanized machines with the least amount of human effort. Therefore, the quality of the building material is very high, without errors. Also, these houses are built as quickly as possible. The structure shrinks the base evenly, so repairs can be made after construction, but windows can be installed during construction and after completion. What is the difference between a block house and a panel house? The cost of panel apartments is 25-40% lower than that of block apartments. However, panel buildings have high strength and durability. The slab works in tension-compression, namely the reinforcement in tension and bending, and the concrete in compression, that is, these characteristics do not allow these processes to occur. Considering the question: “What is the difference between a block house and a panel house, which is better?”, it is worth considering the disadvantages of buildings.
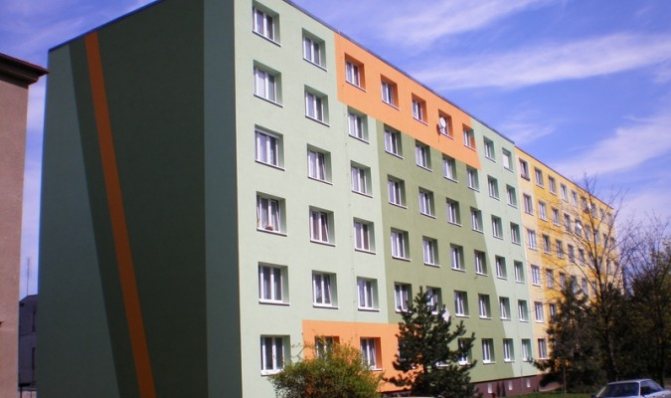
Panel houses - an outdated option or a modernized construction technology?
Housing made of reinforced concrete panels is often treated with prejudice and negatively, and not always justifiably. It is usually associated with inconspicuous gray five-story buildings of the Khrushchev era.
Such buildings do have a number of disadvantages:
- low sound insulation;
- small rooms;
- the space cannot be redesigned;
- dampness (especially important for corner apartments).
But they also have a number of positive qualities:
- strength and durability;
- high construction speed. The structure is assembled from ready-made reinforced concrete panels, like a construction set;
- often lower cost, unlike brick new buildings.
Moreover, most of the above-described shortcomings are more relevant for old buildings . Today, more advanced technologies are used, which also provide good sound insulation. The area of rooms, as well as the apartments themselves, in new panel buildings is also noticeably larger, in contrast to old Soviet residential real estate. The design of the slabs has become more advanced. Now it is not just a concrete slab, but a multilayer structure. Inside it there are special materials for sound and heat insulation.
Therefore, if we consider modern real estate, the main drawback remains only the interpanel seams - they are not always processed with high quality. And then, this concerns the integrity of the developer rather than the specifics of the technology.
Disadvantages of panel houses
The disadvantages include, firstly, low heat and noise insulation, because concrete has low insulating properties, and the seams between the floors, which also serve as a source of noise penetration and heat loss, are poorly insulated. Frequent condensation leads to dampness, mold and heat loss. These are standard buildings, where each floor in the plan has the same layout; it cannot be changed, because it is forbidden to demolish load-bearing walls and make openings in them. In these houses, all rooms have a small area, the house heats up quickly in the summer and cools down quickly in the winter, so in a panel apartment for comfortable living you need to use climate control equipment all year round. Especially in corner apartments, there is a frequent occurrence of mold and dampness. However, today, for the construction of such houses, not one reinforced concrete slab is used, but two layers are used, and insulating material is laid between them.
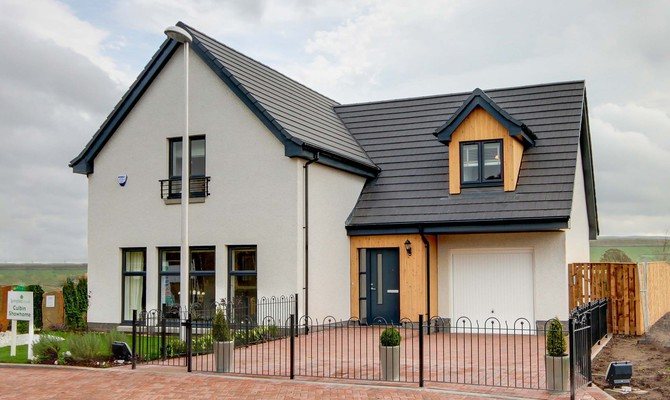
Brick houses

Brick apartment buildings
Currently, the percentage of construction of brick houses has noticeably decreased. This is due to the relatively high cost of materials and the duration of work compared to other construction methods. It takes 1.5-2 years to build a high-rise building made of brick (10-18 floors). This figure is 30% higher than the construction of monolithic structures and 50% higher than panel ones. Modern brick apartment buildings belong to the premium housing segment.
Construction technology
Brick buildings are the most suitable for living, in particular if ceramic bricks were used in their construction. The ceramic material is considered environmentally friendly, capable of receiving and releasing moisture, as well as regulating the microclimate in the apartment. In addition, it is an excellent thermal insulator, which allows you to reduce utility bills for heating.
Sand-lime bricks can also be used in the construction of high-rise buildings. Its thermal insulation properties are not as high as ceramic ones, so the walls are additionally insulated.
Nowadays, houses are not often built from only one brick. Developers give preference to combined monolithic-brick structures. This design allows you to increase the operational life of the building and diversify its architecture.
Pros and cons of brick
- From an architectural point of view, it is possible to construct any structures from brick.
- Designers are not limited by standard layouts.
- High confidence in the material among buyers.
- The best heat and noise insulation performance among all construction technologies.
- The material is able to absorb and release moisture. This eliminates problems such as the occurrence of mold and fungi due to dampness in the room.
- Long service life - up to 150 years.
- The most pleasant microclimate indicators, that is, the room is not cold in winter and not hot in summer.
The material has significantly fewer disadvantages than advantages, but they are still present:
- Brick does not conduct sounds well, but is not a guaranteed protection against household noise.
- High cost of apartments in brick buildings.
- Long construction period.
Get a free ticket to the exhibition “Real Estate from Leaders”
Advantages of block houses
Firstly, concrete blocks are equipped with many pores, which provide good insulation, and secondly, they have a low specific gravity, so the construction of such a building is within the power of a person without loss of quality. In addition, block houses have a number of other advantages. These buildings have stable temperature conditions, are less susceptible to fires, have excellent insulation, and have the opportunity to choose from a huge variety of façade finishes.
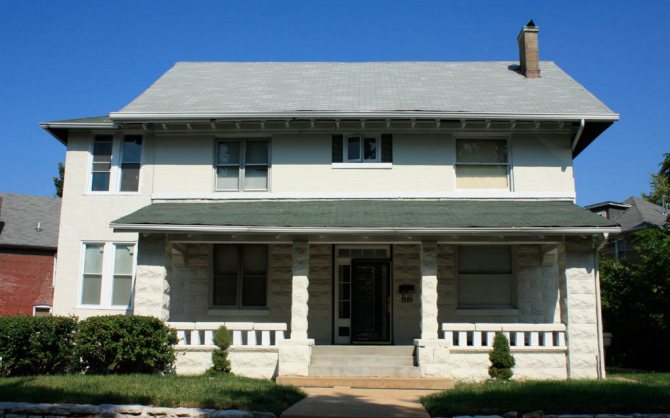
Which house is better to choose?
We have looked at how a block house differs from a panel house (see photos of buildings in the review). But which one should you choose? If you rely on comfortable living, then your choice should be on a block house, but if you rely on the financial factor, then a panel house will cost an order of magnitude cheaper than a block house. The design of a block house allows for individual redevelopment. In a panel house, the walls are characterized by significant surface unevenness, which makes repairs problematic. Therefore, the walls and ceiling are often sheathed with plasterboard, which allows you to achieve a perfectly flat surface, and also has heat and sound insulation properties, and additional insulation is placed between the wall and the plasterboard. Basalt wool is used more often because it is made from natural, environmentally friendly material and is not flammable.
To answer the question: “What is the difference between a block house and a panel house and which one is better?”, you need to individually study each project, its technological features and standards. Today, panel house construction has been improved, there are various layouts, improved insulation and other useful construction trends; the only drawback is poorly sealed seams at the joints. However, for a family with children, a block house remains the best option, because it does not require lengthy repairs and the installation of climate control equipment, which is not recommended for use for preschool children. In panel houses, the width of the panels is equal to the height of the ceiling, so the height is built to a standard one. In block structures, you can build a room of any height allowed according to GOST, because they are small in size and to lay one standard wall you need to lay out 7-10 rows of blocks.
Design difference
What is the difference when designing block houses and panel houses? What difference does it make, by and large, what the building will be built from if it is still only being drawn on paper? But it is there. Most often, block technologies are used for the construction of private country houses according to the customer’s individual project, because here it is really possible to show the strength of the architectural idea and emphasize the individuality of the customer. But panel buildings are being built within the city limits, the primary reason being the possibility of building a multi-storey building. This is primarily due to the number of inhabitants and the speed of construction. In any case, no matter what type of building will have to be inhabited, it is worth remembering that all cracks and openings serve as a source of noise, heat loss and unwanted dampness and organic appearance. Particular attention should be paid to sealing joints and finishing window and door slopes.

