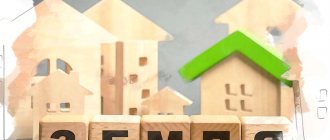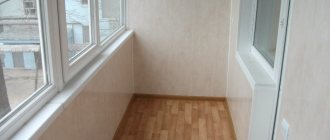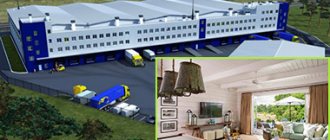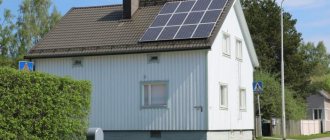Interpretation of an apartment building in the Housing Code
From a legal point of view, an apartment building is a building containing two or more apartments with access to common areas or to the territory of a land plot adjacent to the apartment building.
Attention! If you have any questions, you can chat for free with a lawyer at the bottom of the screen or call Moscow; Saint Petersburg; Free call for all of Russia.
For your information
According to clause 3, article 16 of the Housing Code of the Russian Federation, an apartment is considered a separate area consisting of living rooms and auxiliary premises intended to satisfy household needs.
In the Housing Code of the Russian Federation, namely in paragraph 1, article 36, an apartment building is considered as real estate in common shared ownership. At the same time, in addition to the square meters indicated in the Certificate, the owners of the premises own:
- premises not related to apartments and involving common use (staircases, basements, attics, technical rooms, elevators, etc.);
- premises intended for holding cultural events and organizing leisure activities for owners of apartment building real estate;
- roofs, engineering structures and equipment located both inside and outside the house;
- the land plot on which the apartment building is built, and the objects located on this plot.
The share of ownership of common property is directly proportional to the area owned by a particular citizen (based on clause 1, article 37 of the Housing Code of the Russian Federation).
The concept of an apartment building in the housing code
The concept of an apartment building is not defined by the Housing Code of the Russian Federation. In accordance with clause 6 of the Regulations on recognizing premises as residential premises, residential premises unsuitable for habitation and an apartment building as unsafe and subject to demolition or reconstruction, approved by Decree of the Government of the Russian Federation of January 28, 2006 N 47, an apartment building is recognized as a set of two or more apartments having independent exits either to a plot of land adjacent to a residential building or to common areas in such a building. An apartment building contains elements of common property of the owners of premises in such a building in accordance with housing legislation.
According to Part 3 of Article 16 of the Housing Code of the Russian Federation, an apartment is recognized as a structurally separate room in an apartment building, providing direct access to common areas in such a house and consisting of one or more rooms, as well as auxiliary premises intended to satisfy citizens’ household needs. and other needs related to their residence in such a separate room.
The owners of premises in an apartment building own, by right of common shared ownership, the common property in the apartment building, namely:
- premises in this house that are not parts of apartments and are intended to serve more than one room in this house, including inter-apartment landings, stairs, elevators, elevator and other shafts, corridors, technical floors, attics, basements in which there are utilities , other equipment serving more than one room in a given house (technical basements);
- other premises in this house that do not belong to individual owners and are intended to satisfy the social and everyday needs of the owners of the premises in this house, including premises intended for organizing their leisure time, cultural development, children's creativity, physical education and sports and similar events;
- the land plot on which this house is located, with elements of landscaping and improvement, other objects intended for the maintenance, operation and improvement of this house and located on the specified land plot. The boundaries and size of the land plot on which the apartment building is located are determined in accordance with the requirements of land legislation and legislation on urban planning.
Source: https://leonmonitor.ru/ponjatie-mnogokvartirnogo-doma-v-zhilishhnom-kodekse/
The legislative framework
There are several legislative acts that define the procedure for establishing the status of an apartment building and regulating the rights of owners of premises located in it:
| Title of the document | Its essence |
| Government Decree No. 47 of January 20, 2006. | A legislative act establishing the basic requirements for residential premises. |
| Town Planning Code | A set of laws defining the procedure for territorial planning, design and construction of buildings. |
| SNiP 01/31/2003 | A set of rules containing the basic requirements for apartment buildings. |
| Government Decree No. 491 of 08/13/06. | An act regulating the maintenance of common property in apartment buildings. |
| Government Decree No. 290 of 04/03/13. | A document containing a list of the minimum services necessary to maintain the functionality of the property in the apartment building. |
| Resolution of the State Construction Committee of the Russian Federation No. 170 dated September 27, 2003. | A legislative act containing the rules and regulations for the technical operation of residential premises. |
| Government Decree No. 416 of 05.15.13. | A legal act that defines management standards for apartment buildings. |
Books on housing and communal services
How to properly differentiate between housing and utility services? Who sets tariffs for housing and communal services and determines standards for their consumption? In what cases can utility services be suspended or limited? Who is responsible for the quality of public services, and to whom should we complain if these services are provided with a violation of their quality or the established duration of interruptions in their provision? How is housing rent determined?
Rules for the provision of utility services to owners and users of premises in apartment buildings and residential buildings. Decree of the Government of the Russian Federation “On the provision of utility services to owners and users of premises in multi-apartment buildings.
Types of apartment buildings
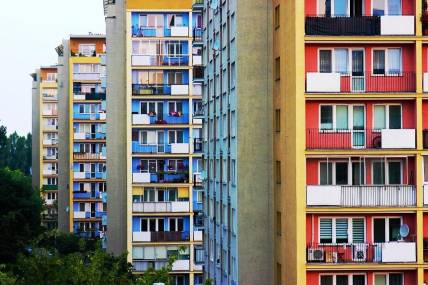
Apartment building is a concept that generalizes several types of buildings, classified according to the following criteria:
- By purpose:
- apartment buildings intended for permanent residence;
- hostels intended for temporary or permanent residence.
- By number of floors:
- low-rise (reaching two floors);
- mid-rise (houses from three to five floors in height);
- multi-storey (more than six floors);
- high-rise buildings (from 11 to 16);
- high-rise (more than 16 floors).
- By number of apartments:
- semi-detached;
- multi-apartment
- By structure:
- corridors (entrance to apartments from a common corridor);
- sectional (several apartments with access to one common room);
- gallery;
- blocked;
- mixed type.
- According to the materials from which the fundamental structures are made:
- brick;
- panel;
- monolithic;
- mixed type (stone or concrete walls with wooden floors).
IMPORTANT
The service life of the building directly depends on the materials of the supporting structures. Panel houses can last 100-120 years, while monolithic and brick houses can last up to 150 years.
Requirements for apartment buildings
The basic requirements for apartment buildings are specified in the set of rules SNiP 31-01-2003, introduced on May 20, 2011. The regulations apply to the design and construction of apartment buildings and include requirements for:
- location of the building;
- communications installed inside the building;
- altitude;
- apartments and common areas;
- activities of an organization located in the commercial premises of a residential building;
- load-bearing structures, etc.
Please note:
This legislative act does not apply to blocked buildings or mobile buildings.
Differences between a private house and an apartment building
According to clause 3, article 48 of the Town Planning Code of the Russian Federation, a private house (or an individual construction project) is a building consisting of no more than three floors and intended for one family. Hence, one of the obvious differences between an apartment building and a private house is the number of floors (apartment buildings are not limited by law in the number of floors). In addition, apartment buildings are designed to accommodate a larger number of families that are not related to each other.
For your information
Another fundamental difference between the objects under consideration is the presence of common property in apartment buildings. Private buildings, as a rule, do not have common staircases, elevators and technical premises, and the land plot on which the building is located belongs to one or several owners.
The definition of an apartment building presupposes the presence of a management company, homeowners association or cooperative. Owners of a private house pay exclusively for utilities, without making contributions for the current maintenance of the housing stock, major repairs, etc.
Housing and communal services issues
In order to get into or out of our apartment, we pass through a room we call the entrance. Entrance
is part of the common property of the owners of the apartment building.
«Entrance
“This is the space of a multi-storey building, which is used by all residents of the building for free access to their apartments.”
In terms of the “Rules and Standards for the Technical Operation of the Housing Stock,” the entrance
called a staircase.
According to the Dictionary of Architectural and Construction Terms, a staircase is “a vertical opening in the floors of a building intended for the installation of flights of stairs.” Therefore, I propose in the future to call the staircase, as we are accustomed to, the entrance
.
How should the entrance be maintained so that it is clean, warm and light? What should management companies, homeowners associations, etc. do for this?
This question is answered by the “Rules and Standards for the Technical Operation of the Housing Stock,” put into effect by Decree of the State Construction Committee of the Russian Federation dated September 27, 2003 No. 170.
They determine that
“The contents of staircases may include:
- maintenance (scheduled and unscheduled inspections, preparation for seasonal operation, routine repairs of structural elements and engineering systems and home equipment);
- major repairs as part of major or selective repairs of buildings;
- measures to ensure standard humidity conditions in staircases;
- garbage chute maintenance;
- maintenance of automatic locking devices, entrance doors, self-closing devices;
- maintenance of elevator equipment;
- remote control system maintenance;
- organization of duty at the entrances;
- equipment of premises for concierges with the installation of a telephone.”
Windows and doors in the entrance must have sealing gaskets and close tightly. At the same time, it should be possible to ventilate the entrance using vents, transoms or casement windows simultaneously on the lower and upper floors. Self-closing devices or elastic sealing gaskets must be installed on external entrance doors to the entrance. If the house has more than 9 floors, then the doors to the entrance should close automatically and not have locking devices.
above each entrance to the entrance , providing illumination on the area in front of the entrance of at least 6 lux in the horizontal plane and at least 10 lux in the vertical plane at a height of 2.0 m from the floor. The pedestrian path at the entrance to the building should also be illuminated.
The air temperature in the entrances when the outside air temperature is below +8°C should be at least +16°C.
Entrances should be cleaned . Washing the floor, sweeping walls and floors, window sills, heating appliances, etc. held at least once every five days, and walls - at least twice a year. Wet cleaning (general cleaning) of all surfaces should be performed at least once a month.
Repair of entrances should be carried out once every five or three years, depending on the physical wear and tear and classification of buildings. In this case, painting is carried out using improved, high-quality, water-free compounds that form a uniform matte or glossy surface. In wooden houses, the walls and ceilings of entrances on the inside are plastered or treated with a fire retardant compound.
External areas at entrance doors and vestibules must be systematically cleared of snow and ice. Metal grates and scrapers are installed on the site in front of the entrance to clean shoes from snow or dirt.
It is prohibited to place workshops, storerooms, etc. in the entrances, as well as on the platforms under the first flight of stairs. Only rooms for water metering units, electrical panels, and central heating control units can be installed, which must be fenced with fireproof partitions.
It is prohibited to place personal belongings, equipment and other items on staircase landings, to block entrances to staircases and attics, as well as approaches to firefighting equipment and inventory.
Cabinets with electrical panels and electrical measuring instruments, as well as electrical niches in staircases must always be closed.
All measures for maintaining the entrance must be reflected by the management company, the HOA, or you in the List of Works for the Maintenance of the Common Property of an Apartment Building, which is an appendix to the management agreement.
You have every right to demand that the management company and the HOA carry out all these activities. And in case of non-compliance, demand a recalculation of the amounts paid for the maintenance of the common property of the apartment building. Naturally, in this case it will be necessary to prove non-fulfillment of the contract. To do this, violations must be regularly recorded in an act drawn up by the Chairman of the House Council in the presence of a representative of the management company.
Thus, maintaining the entrance is the responsibility of the management company, the HOA. However, if we do not control the implementation of the listed activities, our money spent on them will end up in the pockets of housing and communal services officials free of charge.
How are the entrance maintenance activities carried out in your home? Tell us about it in the comments.
You can also read on this topic:
Garbage removal is the responsibility of the management company
State housing supervision and control or “Where to complain about housing and communal services”
What is the responsibility of the utility company (resource supply organization)?
Send to friends
Blocked apartment building
According to paragraph 2, paragraph 2, art. 49 of the Town Planning Code of the Russian Federation, a block-built house is a building, no more than three floors in height, consisting of separate blocks (each intended for the residence of separate families), having common walls without openings between the blocks and access to a common area.
Additional Information
A blocked building is a house with a separate exit from each apartment directly to a public plot of land. A distinctive feature of such a property is the registration in the cadastral register of each block (apartment) separately, with the adjacent territory.
Attention
This type of real estate does not belong to the MKD, which means it is not included in the projects of regional programs and is maintained at the expense of the owners of the premises (by analogy with a private house).
Is it possible to change the status of the house?

- A plan of a residential building containing a technical description of the object, drawn up on the basis of a construction permit and design documentation.
- A plan of a residential building with a technical description of the object and drawn up in strict accordance with the passport of the premises (if the latter was built after the adoption of the Town Planning Code of the Russian Federation).
- A house plan with a description, drawn up in accordance with the declaration and a judicial act recognizing the ownership of an unauthorized construction (if the object was erected in violation of the Town Planning Code).
- A house plan with a technical description, drawn up on the basis of the declaration, if other documents are missing or lost beyond the possibility of recovery.
IMPORTANT
A change in the status of a residential building entails changes in the rights and responsibilities of the owners of the premises, as well as in the way the property is managed.
Popular answers to questions about housing and communal services
Each of us pays rent, which increases from year to year. The state provides subsidies to public utilities for home repairs. But the pipes are still leaking, and the housing offices just shrug their shoulders: there is not enough money for everything. Such an outdated housing and communal services system is a bottomless barrel in which huge sums mysteriously disappear. But abroad, communal services are a profitable business run by private firms. Both the residents are happy - they pay quite reasonable rent, and the utility businessmen, who have enough money to maintain their houses in good condition, and still have some profit left over.
The solution to this issue depends on the method chosen by the owners of premises in an apartment building to manage their home. In accordance with Art. 161 of the Housing Code, owners of premises in an apartment building are required to choose one of the methods of managing the apartment building.
Features of MKD
Apartment buildings differ from other residential buildings and have a number of features:
- Residential and commercial premises located in an apartment building cannot remain without an owner, therefore contributions for current and major repairs, ODN are charged in any case.
- This type of real estate is characterized by a large number of premises owners who are required to bear responsibility not only for personal property, but also for the maintenance of premises and public structures.
- Due to the fact that all communications are centralized, it is simply impossible to limit resource consumption to an individual apartment. Therefore, the punishment of debtors may consist solely of turning off electricity.
- Inadequate control over resource-providing communications leads to disruptions in the supply of utilities for many premises users.
- Due to the large number of residents, conflict and disputable situations between owners are not uncommon, and they arise due to violation of the daily routine, seizure of public territory, etc.
- MKD, like any real estate object, is subject to wear and tear. That is why, over time, more and more money is spent on its maintenance and ongoing repairs.
- Apartment buildings require the mandatory presence of a management organization that controls the timely and full supply of necessary resources, the technical condition of all structures and communications, and proper care of the adjacent land plot.
- Unlike semi-detached houses and private residential properties, MKDs participate in federal and regional programs, which means that capital repairs, reconstruction or restoration are financed not only from the owners’ money, but also from budget funds.
Comments Showing 0 of 0
