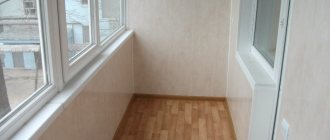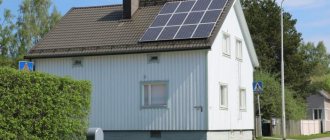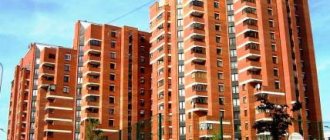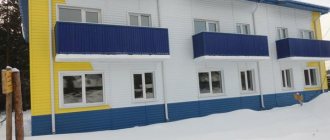The definition of the concepts of residential and non-residential premises has always raised many questions.
The lack of clear legislative regulation leads to the fact that in practice there is often confusion of concepts, associated fraudulent actions, and hence legal disputes.
Although the legislation does not contain clear definitions for these concepts, it makes it possible to clearly identify the signs that show the difference between residential and non-residential premises, as well as the signs that characterize the similarities of these two types of premises.
First of all, it is best to understand what a room is and what the difference is between a building and a room.
Commentary to Art. 15 Housing Code of the Russian Federation
a) The suitability of a premises for permanent residence is determined by its compliance with sanitary and technical rules and regulations.
For example, on the basis of Art. 86 of the Code, if the house in which the residential premises are located, occupied under a social tenancy agreement, is subject to demolition, citizens evicted from it by the state authority or local government body that made the decision to demolish such a house are provided with other comfortable residential premises under social tenancy agreements;
c) are not residential premises unsuitable for permanent residence of citizens, especially in winter: garden houses, trailers, security booths, barracks, prefabricated houses.
Living in them on a rental basis cannot be qualified as a housing relationship. When resolving issues related to use rights and the loss of these rights, one cannot be guided by the norms of housing legislation. It is permissible to apply the general rules of a lease agreement (tenancy).
3. The requirements that residential premises must meet and the procedure for their recognition as such are established by the rules based on the resolution of the Government of the Russian Federation.
Residential premises located in prefabricated, brick and stone houses, as well as wooden houses and houses made of local materials, with deformations of foundations, walls, load-bearing structures and a significant degree of biological damage to wooden structural elements. are unsuitable for habitation.
Residential premises located in residential buildings located in areas with high levels of sanitary and epidemiological safety in terms of physical factors (noise, vibration, electromagnetic and ionizing radiation) are also recognized as unsuitable for living in the manner prescribed by the above Regulations.
5. The current housing legislation of the Russian Federation is based on the principle of establishing the total area (non-useful) of residential premises, including the area of auxiliary premises intended to meet household needs: storage rooms, mezzanines, bathrooms, toilets, kitchens, hallways. Balconies, loggias, verandas and terraces are not included in the total area unless they have been refurbished and reconstructed in order to increase the size of the total area of housing (in compliance with the requirements of Article 26 of the Code).
Requirements for residential premises
Speaking about the requirements for residential premises by current legislation, it is necessary, first of all, to note the following. All these requirements can be divided into two groups. The first group can include requirements without which the premises cannot be considered residential premises at all, and the second group includes the requirements for one or another category of residential premises (for example, rooms in dormitories, premises provided under social tenancy agreements, etc. .).
According to Art. 15 of the Housing Code of the Russian Federation, a residential premises is recognized as an isolated premises, which is real estate and is suitable for permanent residence of citizens (meets established sanitary and technical rules and regulations, other legal requirements (hereinafter referred to as requirements).
This is exactly what is given in Art. 15 of the Housing Code of the Russian Federation, the definition contains essential requirements for residential premises (signs of residential premises), in the absence of at least one of which the premises cannot be considered residential. These are the requirements of the first group, which were discussed above.
Such requirements include, in particular:
- isolation of the living space;
- its belonging to real estate;
- suitability for permanent residence of citizens.
The last sign is at the same time a reflection of the purpose of the existence of a residential premises, its only possible purpose. So, in accordance with Art. 17 of the RF Housing Code, residential buildings and residential premises are intended for permanent residence of citizens (it is important to note that the purpose of temporary residence of citizens is not given), as well as for use in the prescribed manner as service residential premises and dormitories. Providing premises in residential buildings for industrial needs is not permitted.
The above characteristics were developed in the Decree of the Government of the Russian Federation of January 28, 2006 No. 47 “On approval of the Regulations on recognizing premises as residential premises, residential premises unsuitable for habitation and an apartment building as unsafe and subject to demolition or reconstruction” (as amended on 02.08. 2007 No. 494) (hereinafter referred to as the Regulations).
The regulation approved by the said resolution of the Government of the Russian Federation establishes the requirements for residential premises, the procedure for recognizing residential premises as suitable for habitation and the grounds on which residential premises are recognized as unsuitable for habitation, in particular, an apartment building is recognized as unsafe and subject to demolition or reconstruction.
According to clause 7 of the regulation, recognition of a premises as a residential premises suitable (unsuitable) for citizens to live in, as well as an apartment building in disrepair and subject to demolition or reconstruction, is carried out by an interdepartmental commission created for these purposes, based on an assessment of the compliance of the specified premises and house with the requirements established in the Imposition.
Let's consider the basic requirements for residential premises provided for by the Regulations
.
1. First of all, you should pay attention to the fact that, in accordance with clause 3 of the Regulations, its effect does not apply to residential premises located in capital construction projects, the commissioning of which and registration with the state have not been carried out in accordance with the Town Planning Code of the Russian Federation. Federation.
This most important feature is derived from the generic feature of the residential premises belonging to real estate, contained in Art. 15 Housing Code of the Russian Federation. after all, if, for example, an apartment building has not been put into operation, it will be impossible to register the rights to it as real estate in the Unified Register of Rights to Real Estate and Transactions with It. At the same time, according to Art. 131 of the Civil Code of the Russian Federation, ownership and other real rights to immovable things, restrictions on these rights, their occurrence, transfer and termination are subject to state registration in the unified state register.
In accordance with Art. 219 of the Civil Code of the Russian Federation, the right of ownership of buildings, structures and other newly created real estate, subject to state registration, arises from the moment of such registration. Thus, if there is no real estate registration
This is important to know: How to privatize the adjacent territory of an apartment building in 2020
there is no real estate object, and if there is no permission to put the real estate object into operation, its registration is impossible.
The concept of permission to put an object into operation is given in Art. 55 of the Town Planning Code of the Russian Federation, which states that permission to put a facility into operation is a document that certifies the completion of construction, reconstruction, major repairs of a capital construction project in full in accordance with the construction permit, the compliance of the constructed, reconstructed, repaired capital construction project urban planning plan of the land plot and design documentation.
It should be noted that in accordance with the Federal Law of December 29, 2004 No. 191-FZ “On the entry into force of the Town Planning Code of the Russian Federation” (as amended on November 25, 2009 No. 273-F3) until March 1 2020, it is not required to obtain a permit to put an individual housing construction project into operation, as well as to submit this permit to carry out technical accounting (inventory) of such a facility, including for the registration and issuance of a technical passport of such a facility. In addition, permits to put a facility into operation issued to individuals and legal entities before the entry into force of this Code are recognized as valid.
2. The Regulations provide a list and reveal in sufficient detail the essence of the technical requirements for residential premises, or. speaking in the context of Art. 15 of the Housing Code of the Russian Federation - requirements for “suitability for permanent residence of citizens.” In particular, these are the following requirements:
- load-bearing and enclosing structures of residential premises, including those that are part of the common property of the owners of premises in an apartment building, must be in working condition in which violations that arise during operation in terms of deformability (and in reinforced concrete structures - in terms of crack resistance) do not lead to disruption of the performance and load-bearing capacity of structures, the reliability of a residential building and ensure the safe stay of citizens and the safety of engineering equipment;
- the foundations and load-bearing structures of a residential building, as well as the foundations and load-bearing structures that are part of the common property of the owners of premises in an apartment building, must not have destruction or damage leading to their deformation or the formation of cracks, reducing their load-bearing capacity and impairing the operational properties of the structures or residential building as a whole;
- residential premises, as well as the common property of premises owners in an apartment building, must be arranged and equipped in such a way as to prevent the risk of injury to residents when moving in and around the residential premises;
- residential premises must be provided with engineering systems (electric lighting, drinking and hot water supply, drainage, heating and ventilation, and in gasified areas also gas supply);
- engineering systems (ventilation, heating, water supply, drainage, elevators, etc.), equipment and mechanisms located in residential premises, as well as those included in the common property of premises owners in an apartment building, must comply with sanitary and epidemiological safety requirements;
- external enclosing structures of residential premises, which are part of the common property of the owners of premises in an apartment building, must have thermal insulation that ensures in the cold season the relative humidity in the inter-apartment corridor and living rooms is no more than 60 percent, the temperature of heated premises is not less than +18 degrees Celsius, as well as insulation from the penetration of external cold air, vapor barrier from the diffusion of water vapor from the room, ensuring the absence of moisture condensation on the internal surfaces of non-transparent enclosing structures and preventing the accumulation of excess moisture in the structures of a residential building;
- residential premises, as well as premises that are part of the common property of premises owners in an apartment building, must be protected from the penetration of rain, melt and ground water and possible domestic water leaks from engineering systems using structural means and technical devices;
- access to residential premises located in an apartment building above the fifth floor, with the exception of the attic floor, must be via an elevator;
- and others.
3. “Isolation of living space” implies the presence of a separate entrance to the living space, i.e. no need to pass through other people's residential (or other) premises. Subjects of housing legal relations, as a rule, are faced with the significance and complexity of such an essential requirement for residential premises as “isolation of residential premises” when allocating a share in the ownership of residential premises.
Thus, the Supreme Court of the Russian Federation has repeatedly indicated that, for example, a real division of a separate apartment is permissible only if there is a technical possibility of transferring to the plaintiff an isolated part of not only residential, but also utility rooms (kitchen, bathroom, corridor, etc.), separate equipment entrance.
The Plenum of the Supreme Court of the Russian Federation in Resolution No. 4 of June 10, 1980 “On some issues of the practice of consideration by courts of disputes arising between participants in common ownership of a residential building” (as amended on February 6, 2007) explained that for the correct resolution of disputes of this category Special knowledge in the field of housing construction and public utilities is of great importance. Therefore, when preparing a case for trial, it is necessary, on the basis of the documents presented and explanations of the parties, to discuss in each case whether an expert examination should be appointed to give an opinion on the possibility of allocating part of the house and utility buildings in accordance with the owners’ land in compliance with the requirements of town planning regulations. construction, environmental, sanitary and hygienic, fire safety and other rules, regulations, on all permissible options for the allocation or transfer of premises for use, including the options proposed by the parties, on the actual cost of the house and other buildings, as well as the cost of each proposed for allocation parts of the house, the amount of costs required for refurbishment, etc.
The Housing Code of the Russian Federation has other requirements for residential premises, depending on the conditions for granting rights to residential premises. So, for example, in accordance with Art. 58 of the Housing Code of the Russian Federation, when providing residential premises under social tenancy agreements, the occupancy of one room by persons of different sexes over nine years of age, except for spouses, is not allowed, and the occupancy of one room by adults of different sexes, with the exception of spouses, is permitted only with their consent; compliance with the “norm of provision” is required, i.e. the minimum size of the area of residential premises, on the basis of which the size of the total area of residential premises provided under a social tenancy agreement is determined (Article 50 of the Housing Code of the Russian Federation), and others.
Recommended composition and dimensions of rooms in the house
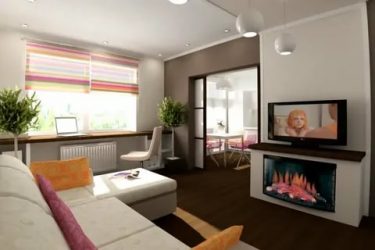
The planning solution for a single-apartment residential building presupposes a basic quantitative and functional set of premises. It must provide comfortable living conditions for the people living in it:
- night and day rest;
- sanitary and hygienic procedures;
- providing oneself with food (preparation, consumption).
If necessary, additional premises are included in the house layout project to provide the house with utilities:
- electricity supply;
- heat supply;
- sewerage;
- water supply;
- ventilation, etc.
The main composition of the premises of the house
- Living rooms for day stay.
- Living rooms-bedrooms for night rest.
- Kitchen.
- Toilet.
- Bathroom.
- Auxiliary premises (storage rooms, built-in wardrobes).
- Boiler rooms (heat generators) in the absence of central heating.
Room area
- living room (common room) – 12 m2;
- living rooms-bedrooms – 8 m2;
- living rooms-bedrooms located in the attic space - 7 m2;
- kitchens – 6 m2;
- sanitary unit – 1.0 – 1.2 m2.
Room width
- living room – 3 m;
- bedroom – 2.4 m;
- kitchens – 1.9 m (single-row arrangement of equipment); — 2.3 m (double-row or corner arrangement of equipment);
- bathroom – 1.5 m;
- bathroom – 0.8 m;
- vestibule – 1.4 m;
- front – 1.8 m;
- corridors – 0.85 m.
The minimum length of the bathroom room should be:
a) 1.2 m – if the door opens outwards;
b) 1.5 m – if the door opens inward.
Room height
The height of the room is determined from the ceiling to the floor. For living rooms and kitchens, it depends on the climatic region of construction. It can be determined according to SP 131.13330.2012 “Building climatology”. For northern regions, the minimum height is at least 2.7 m, for other climatic regions - 2.5 m.
Premises located on the attic floor or in special planning cases agreed upon with the customer must have a height at the top of at least 2.3 m.
Features of the planning composition of the premises of a residential building
An individual residential building, of course, is designed in accordance with the preferences and desires of its owners, but still experienced architects give recommendations for the convenience of living in it. They can be used when choosing a finished project or at the beginning of the design stage of a residential building.
Planning zoning of the house space
When designing an individual residential building, it is first of all divided into:
- Residential area;
- Economic zone.
- Entrance area.
Living sector
The residential area is also conventionally divided into:
1) Day stay area:
a) Premises for adults.
b) Premises for children.
c) Guest premises.
This area includes the following premises:
- hall;
- living room;
- dining room;
- cabinet;
- children's playroom;
- WC;
- veranda.
Other options for using the premises of this area are possible, for example, a billiard room, sports room, etc. The day area is most often provided on the ground floor. The bathroom here can be combined with a shower or bath. If there is a bedroom for elderly people on the lower floor, it is better to place a sanitary unit near the entrance to it. It would be good if there was a dressing room for outerwear at the entrance in the daytime area.
2) Night rest area.
Here are the bedrooms and auxiliary rooms (bathroom, dressing rooms). The bathroom in this area can also be expanded to accommodate a bath or shower.
Economic zone
All proposed economic activities are planned to take place on the premises of this zone. Here are located:
- Kitchen.
- Boiler room.
- Laundry.
- Storerooms.
- Workshop.
- Garage.
The pantry is more conveniently located next to the kitchen. The boiler room is usually located on the ground floor, and in some cases in the attached garage. If it runs on solid fuel, then it has a separate entrance either from the street or from the vestibule.
Article 15. Objects of housing rights
1. The objects of housing rights are residential premises.
2. Residential premises are recognized as isolated premises, which are real estate and are suitable for permanent residence of citizens (meet the established sanitary and technical rules and regulations, and other legal requirements (hereinafter referred to as the requirements).
3. The procedure for recognizing premises as residential premises and the requirements that residential premises must meet, including for its adaptation and adaptation of common property in an apartment building taking into account the needs of people with disabilities, are established by the Government of the Russian Federation in accordance with this Code and other federal laws.
4. Residential premises may be declared unfit for habitation on the grounds and in the manner established by the Government of the Russian Federation.
This is important to know: How to legalize the road to a plot of land
5. The total area of a residential premises consists of the sum of the area of all parts of such premises, including the area of auxiliary premises intended to satisfy citizens’ household and other needs related to their residence in residential premises, with the exception of balconies, loggias, verandas and terraces.
Kitchen Living Room This Is A Living Or Utility Area
Muddy explanation of the term. Mitigating circumstance - taken from the Housing Code, i.e. invented by a government fool. There is no talk here about isolation or the fact that a room is a room. Consequently, it is possible to create many “parts of an apartment” (for example, for the “direct residence” of each member of a “clean Tajik family of 18 people”) in an apartment with one living space and legally call this apartment an 18-room apartment. The sneaky lawyer will prove this in court.
We recommend reading: Registration of land ownership under the house
What does this have to do with municipal apartments? This is my own
apartment (let’s say mine personally is smaller). In it, in one room of 18 m2 of living space, 4 people “huddle”. The rest is auxiliary. I can prescribe at least a hundred and take it as a share. And it’s not just municipalities that are building apartments “for distribution”—a fresh example of black PR for the Russian Academy of Sciences. They will build a “two-room apartment with a total area of 500 m2” and provide this apartment to “the needy” - there are plenty of examples of this. And then he privatizes.


