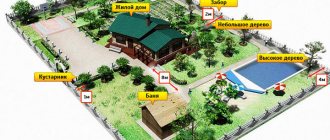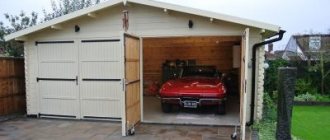Legislative and real differences between individual housing construction, SNT and DNO
Development documentation may include various types of land ownership with different subordination and rights:
- IZHS – individual housing construction;
- SNT – horticultural non-profit partnerships;
- DNO - dacha non-profit societies.
There are several types of non-profit societies and partnerships. All of them are subject to internal rules of development and ownership:
- do not have a police address;
- no project required for the house;
- buildings are seasonal, summer type of residence;
- registration only in extreme cases by court decision;
- the local administration does not provide energy and water supply systems;
- mortgage for purchase is not issued.
The construction of a bathhouse on a site located on the land of non-profit associations is approved by the board in accordance with the internal rules in force.
The fire safety rules regarding the distance from the bathhouse to the fence of neighbors on the side and behind remain unchanged:
- distance from the fence more than 1 m;
- from buildings 8 m.
Permissible distance between the bathhouse and buildings on the site
Roof runoff should not enter the adjacent area. All buildings and their location must comply with the requirements of the company’s internal charter and fire safety requirements.
A plot of land for individual housing construction is issued for the construction of a permanent residential building up to 3 floors high. The owner is exempt from property taxes for 10 years.
If during this time the construction of a permanent house is not started, then taxes will have to be paid in double amount, as for inappropriate use of the land.
The difference between individual housing construction and plots in non-profit partnerships:
- the station has a police address;
- a project is drawn up for the house and approved by the relevant authorities;
- after the construction of the house is completed, you can register yourself and your relatives in it;
- the development plan is regulated by SP 53.13330.2011, SNiP 30-02-97, SP 30-102-99;
- the local administration creates infrastructure, lays out life support systems;
- a mortgage loan is issued for the purchase of a plot;
- a plot with buildings can be used as collateral real estate;
- plots of individual construction are located within the city limits or on the territory of villages.
Sanitary and hygienic standards for the design and operation of a bathhouse
Sanitary hygiene standards are adhered to very strictly and strictly in public places, but in home baths they are not followed so carefully.
However, there are also rules for the operation of private baths, in particular the following:
- After each use of the steam room, it must be thoroughly ventilated.
- Each person must sit strictly in one chosen place in the steam room. If there are a lot of people, you can use towels or mats that need to be washed after the procedures.
- After leaving the steam room, you need to wash off the sweat from your body, preferably with warm water.
- If you visit someone else's bathhouse, it is better to wear slippers to avoid fungal infection.
- Upon completion of the bath procedures, all shelves and floors in the steam room should be rinsed with plenty of water.
To facilitate compliance with all hygiene standards, a number of bathhouse features can be provided at the design stage.
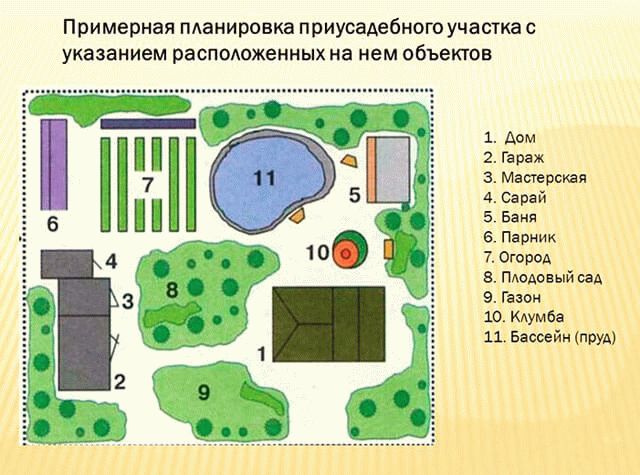
In order for the steam room to heat up quickly, the stove must be heat-intensive and comparable in power to the size of the room.
Ventilation outlets should be provided so that the room can be quickly ventilated.
It is forbidden to use artificial and semi-artificial materials such as plywood, polystyrene foam, polyurethane foam, antiseptic substances, varnishes and paints to decorate the steam room.
To facilitate the removal of debris, such as from brooms, the deck chairs should be arranged in such a way that there is access to the floor underneath them.
A prerequisite for a steam room is the presence of a drain for water, so that after cleaning it is quickly removed from the room to the outside.
The source of water supply can be a warm shower.
It is advisable to study all these subtleties provided for by the project before starting to build a bathhouse on the site.
Taking into account the information contained in the regulations and brief excerpts in our material, you will be able to independently build a bathhouse on your territory, ensure compliance with all fire and sanitary safety standards, obtain all permits, and also maintain good relations with neighbors on the site.
This is interesting: Land share tax for pensioners
Distance to neighboring fence
When building a bathhouse, the minimum distance to the neighbor’s fence on the side and behind the property should be 1 m or more from fences made of non-combustible materials. In the case of a wooden fence, it is recommended to retreat 3 m for fire safety reasons.
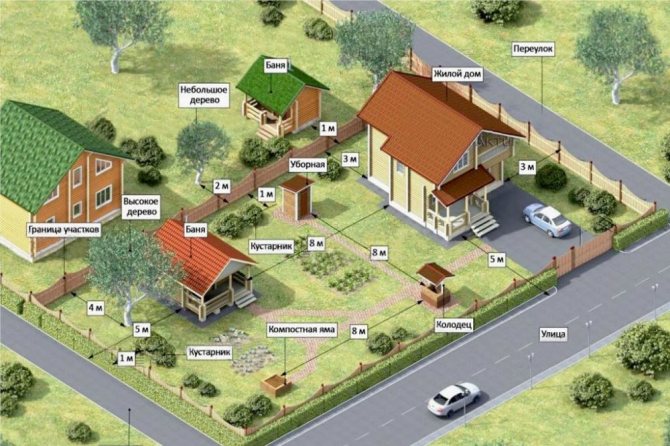
An example of the location of country houses on the site
The roof is made in such a way that water and snow from it do not fall on the neighbors’ land. If the slope is planned to be more than 50 cm, it is necessary to retreat further from the fence.
The bathhouse usually has a low tide where used water flows. If it goes into a hole, the distance from the drainage hole to the neighbors' fence should be more than 3 meters.
Sanitary standards regulate the drainage of wastewater and the installation of sanitary and hygienic drainage pits at a distance that does not allow their penetration into the neighboring area.
If the bathhouse is built on a slope above the fence of the site, it must be removed 5 meters from the fence. Dirty water should not leak outside its territory.
Where to get advice
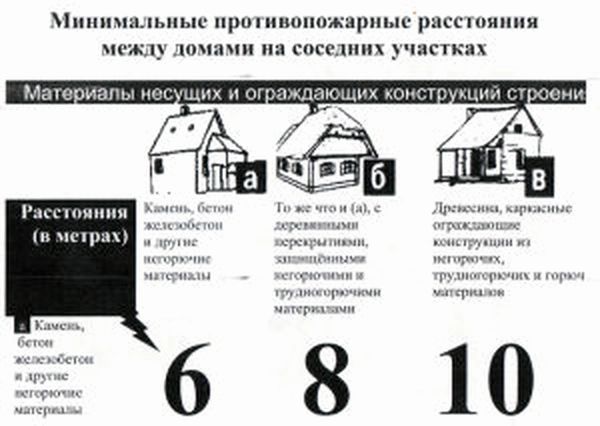
Dependence of location on structural material
If you have any doubts regarding the question of how many meters should be from the bathhouse to the fence on the site, you can contact local authorities or consult with architects. There are no strict requirements for regulating buildings such as a bathhouse, therefore in this case it is enough to simply comply with the provisions of SNiP or act in accordance with the written consent received from neighbors and owners of other plots who allow as many meters to their plot as the developer intends to allocate.
With the written consent of the neighbors, it becomes possible to build a bathhouse even on the boundary line, or close to the border of the plots, when, for example, the owners of the neighboring plot have the opportunity to also use the bathhouse. This is especially true when two related families live next door. They can agree that as many meters of the neighbor’s plot be allocated for the dacha as will allow the second family to use this bathhouse equally.
Laws and regulations change over time, and may have some amendments, so before starting construction, you should clarify the relevance of the information received. This will allow you to know exactly what distance to retreat from the fence or neighbors’ buildings in this case, so that in the future you will not have problems either with neighbors or with the authorities of the locality.
This is interesting: How to fix overlapping land boundaries
Distance to neighboring house and buildings, depending on material
If the construction of a bathhouse began before the development of the neighboring plot, the norm is taken from the fence.
If there are other buildings on the adjacent territory of the house, it is necessary to take into account the distance to them. The standards are determined by fire safety requirements from 6 m to 15 m, depending on the wall and roofing material.
Video: choosing a place for a bath according to the standards
It is necessary to take into account the construction projects that have started. The neighbor who built only the foundation and completely erected the house has the same rights as the first developer . It’s worth taking a tape measure and measuring the distance from the base. Only after taking the necessary measurements can a sauna, bathhouse and other sanitary and hygienic buildings be installed.
Offset from the red line
There are underground and above-ground communications next to the individual construction site. The line of their passage is conventionally called red. It has its own norms for the location of buildings and tree planting from it.
What distance do sanitary standards provide for during construction? The construction of a bathhouse and other buildings from the red line is permitted at a distance of 5 meters, regardless of its passage.
If there is a lane with communications on the side of the site, the deviation from them is also 5 meters. If the red line runs at a distance from the fence, then choose 1 m between the fence and the bathhouse or 5 m from the red line, which ensures both requirements.
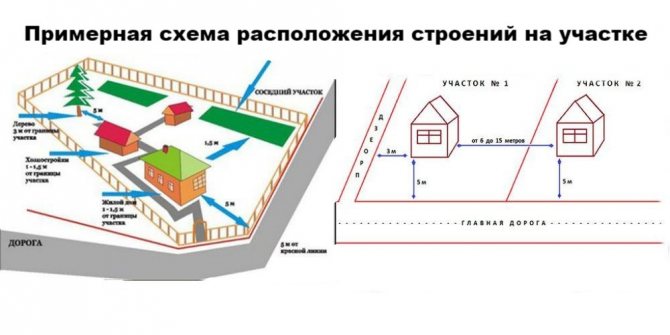
According to SNiP 30-102-99 and SNiP 30-02-97, standards for the construction of baths and saunas:
- A brick bathhouse can be placed at a distance of 6 m from a permanent house under construction and standing.
- Wooden with metal and other non-combustible roofing, walls impregnated with anti-flammable substances, at a distance of 8 m.
- If the building is wooden, then the bathhouse should be located at a distance of 10 meters from the stone and brick house.
- The space between wooden buildings must be at least 15 m.
According to sanitary standards, water from drainage pits should not leak into the neighboring area, beyond the fences on all sides. There should be a free space of 1 m around the building.
The distance from the steam room to the neighboring house must be increased if it is planned to burn with wood, and the smoke may go towards the neighboring property. If a neighbor has a blank wall facing the bathhouse, the distance is kept to a minimum according to the standards.
When taking measurements, the protrusion of the base is taken, and in its absence, the wall. It is necessary to take into account the presence of balconies and canopies protruding more than 0.5 m and measure from them. If there is only a poured foundation, other architecture can be ignored.
The bathhouse is attached to the house
The bathhouse can be placed close to the house. Fire safety should be ensured, since baths and saunas are objects of increased fire hazard.
- from the fence with an empty area - 1 m;
- at a distance from the red line – 5 m;
- from other wooden buildings - 15 m.
Experts recommend adding a safe electrically heated sauna to your home and creating swimming pools. It is better to install steam rooms and baths separately.
Distance between the house and the bathhouse on the site
The same rules apply within the same area. Based on them, the distance between the house and the bathhouse on the site should be at least 8 meters. Moreover, these standards apply to both classic smoky baths and ordinary showers.
You can often find Finnish saunas built close to the house. This is due to a gap in the legislation - SNiP establishes distances for free-standing structures, and such a steam room is an extension, about which nothing is said in the document. However, experts do not recommend taking risks, since the level of fire hazard for the entire house from such a neighborhood will only increase.
Two-story bathhouse
If you decide to build a two-story bathhouse, you will additionally have to resolve the issue of shading the neighbor’s property. The building should not block the neighboring area from the sun throughout the daylight hours.
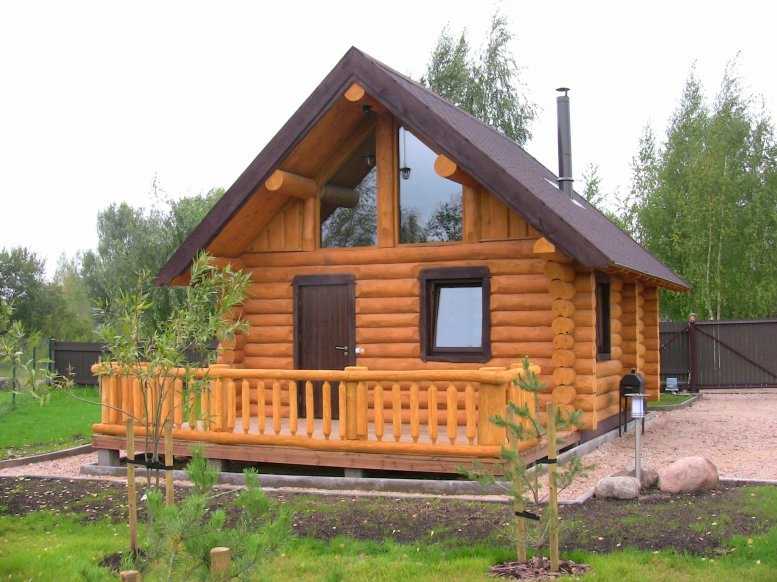
The recommended distance between the bathhouse and the neighbor's fence is 3 m. When building on the south side, it is advisable to maintain 5 m
When building at any distance from the fence, fire safety requires that there be a 1 m passage around the entire perimeter around the structure.
Bathhouse projects
Number of projects 681
- 2 rooms
- 1 bathroom
Project Bath Barynya-2
- To favorites
- 69² Total area
- 6 x 8m Construction area
from 931,500 rub.
Construction time individually
- 3 rooms
- 2 bathrooms
Bathhouse project D-84, Avdeevo
- To favorites
- 84² Total area
- 7 x 8m Construction area
from 836,504 rub.
Construction time individually
- 1 room
- 2 bathrooms
Baths of Etretat project
- To favorites
- 102² Total area
- 7 x 10m Building area
from 1,377,000 rub.
Construction time individually
- 2 rooms
- 1 bathroom
Project Banya Dobrynya-2
- To favorites
- 72² Total area
- 8 x 6m Construction area
from 846,850 rub.
Construction time individually
- 1 room
- 1 bathroom
Rapunzel Bath Project
- To favorites
- 86² Total area
- 9 x 8m Construction area
from 1,161,000 rub.
Construction time individually
- 2 rooms
- 4 bathrooms
Corner Baths Project
- To favorites
- 226² Total area
- 20 x 17m Construction area
from 4,062,600 rub.
Construction time individually
- 2 rooms
- 1 bathroom
Log bathhouse project BO-043
- To favorites
- 76² Total area
- 7 x 8m Construction area
from 1,026,000 rub.
Construction time individually
- 2 rooms
- 2 bathrooms
Bathhouse project BD-99, Zarechye
- To favorites
- 99.2² Total area
- 6 x 9m Construction area
from RUB 1,442,842
Construction time individually
- 1 bathroom
Project Baths made of timber AR-040
- To favorites
- 18² Total area
- 5 x 5m Building area
from 243,000 rub.
Construction time individually
Project of Log House Baths 4x5 m
- To favorites
- 20² Total area
- 4 x 5m Building area
from 245,000 rub.
Construction time individually
- 1 room
- 1 bathroom
Project Baths 6B-B
- To favorites
- 17² Total area
- 4 x 5m Building area
from RUR 259,529
Construction time individually
- 2 bathrooms
Bath Captain project
- To favorites
- 32² Total area
- 6 x 8m Construction area
from 800,000 rub.
Construction time individually
Project of log bathhouse 6x3 m
- To favorites
- 18² Total area
- 6 x 3m Building area
from 200,000 rub.
Construction time individually
- 1 room
- 1 bathroom
Firebird Bath Project
- To favorites
- 20² Total area
- 4 x 5m Building area
from 480,000 rub.
Construction time individually
- 2 rooms
- 2 bathrooms
Bathhouse Santa Claus project
- To favorites
- 95² Total area
- 9 x 14m Construction area
from 1,282,500 rub.
Construction time individually
- 2 rooms
- 2 bathrooms
Narrowed Bath Project
- To favorites
- 76² Total area
- 9 x 5m Construction area
from 1,026,000 rub.
Construction time individually
- 1 bathroom
Super-luxe barrel sauna project
- To favorites
- 11.4² Total area
- 6 x 2m Building area
from 168,000 rub.
Construction time individually
Barrel sauna project "Economy"
- To favorites
- 2 x 3m Building area
from 124,900 rub.
Construction time individually
- 2 rooms
- 2 bathrooms
Project of a garden house-bath "Krako"
- To favorites
- 42² Total area
- 8 x 6m Construction area
from 567,000 rub.
Construction time individually
- 1 room
- 2 bathrooms
Bathhouse project With light steam
- To favorites
- 45.8² Total area
- 8 x 6m Construction area
from 618,300 rub.
Construction time individually
View all projects
Until now, many homeowners and owners of summer cottages are very frivolous about the question of how far from the fence a bathhouse can be built. Meanwhile, there are clearly established standards regulating the gaps between residential buildings and commercial facilities. It will probably not be superfluous for anyone to familiarize themselves with the administrative requirements and find out the specific distance from the fence to the bathhouse. Taking into account building rules at the design stage will help to avoid conflicts with neighbors, and when a fire inspector appears on the doorstep of a house, you won’t have to blush and come up with all sorts of tall tales about why the bathhouse is located so close to the neighbor’s fence, the distance between which is specified in the regulations.
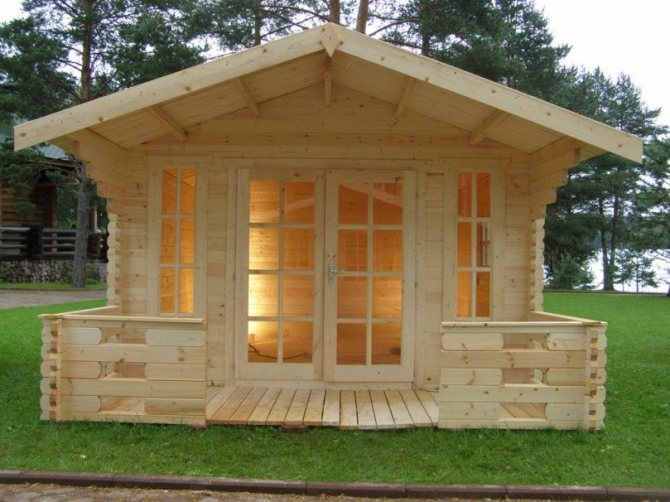
Even the smallest and nicest-looking bathhouse can end up in the center of discord between neighbors Source pinterest.ru
