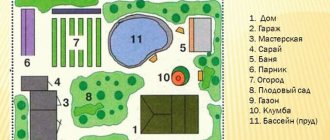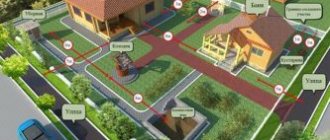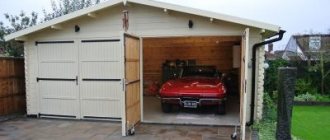When buying a plot of land in a dacha, garden cooperative, or just outside the city, you should familiarize yourself in advance with the requirements of individual housing construction (IHC). Knowledge of the standards will protect you from disagreements with neighbors and possible penalties, will tell you how to correctly approach the layout of a residential building, utility structures, vegetation, and maintain the permissible distance from the fence to the neighbors’ house, roadway.
Let's take a closer look at the legal requirements.
Users are often interested in:
- Rules for planting trees and shrubs in the area from the fence
- The height of the fence between neighboring plots according to the law
What to consider before planning
The lever regulating the development of the private sector is SNiP - building codes and regulations. They regulate the planning sequence and the process of drawing up project documentation.
It is worth highlighting:
- SNiP 02/31/2001 – creation of a project for a residential and non-residential building;
- SNiP 02.30.97 – construction of country cottages;
- SNiP 11.03.99 – for individual housing construction;
- SP (set of rules) 11.106.97 – site planning.
Important provisions relating to individual housing construction are spelled out in the Town Planning Code. Based on the recommendations of the legislation, it is necessary to make a decision on the type of construction of the building, auxiliary structures and their placement on the territory.
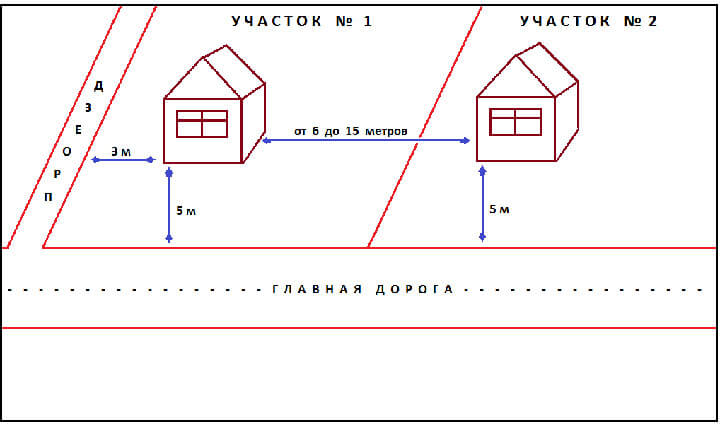
Standards for country houses
If your site is located in gardening, buildings must be planned in accordance with SNiP 30-02-97 . According to the rules, a building in a dacha should not be closer than 15 meters to the forest planting.
As for the distances to the border with neighbors, the standards given above apply. That is, the distance from the fence with neighbors to the country house should be at least 3 meters . But there are also requirements for the fence between sections - it should not be higher than one and a half meters, and the fence should be mesh or lattice .
Recommendation. If you do decide to build a blind fence between plots , then first you should determine the feasibility of such a fence. If there is a reason, then having received the WRITTEN consent of your neighbor, you can calmly erect such a structure. Only a written document can help you in case of litigation.
What standards are important to comply with?
To obtain permission to begin work from local authorities and approve the site plan, it is necessary that the developed documentation meets the following standards:
- Construction. Indicate the optimal distance between structures and fences.
- Sanitary. The correct location of household structures and the distance from the building to the boundary of the site are determined.
- Firefighter. They establish where the house should be located depending on the materials with which it is built, as well as the distance from it to other structures.
Let's look at each type separately.
Building codes
Determine what it will be:
- location of the house on the land plot;
- permissible building area;
- distance between buildings;
- distance from the residential structure to the fence.
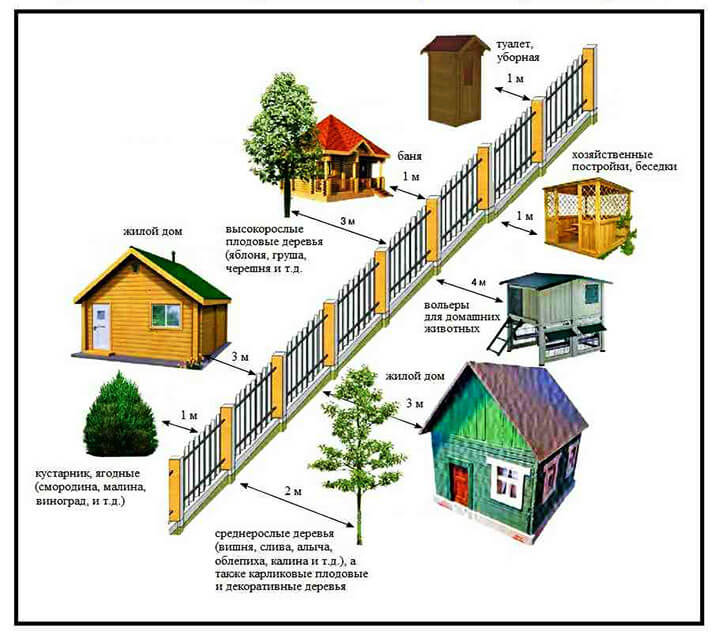
It is strictly prohibited to arbitrarily move structures closer to the fence in order to expand the free space of the garden area. This is fraught with an administrative fine or dismantling of the structure.
The main standards include:
- SNiP 02/30/97. Regulates the correct layout of buildings in the private sector or gardening associations.
- SP 11.106.97. Describes the sequence of drawing up a layout of buildings on a site and the development of design documentation. Regulates the procedure for approval by responsible services.
- SNiP 2.07.01-89. Used for individual housing construction, indicates the optimal distance between construction objects on the site.
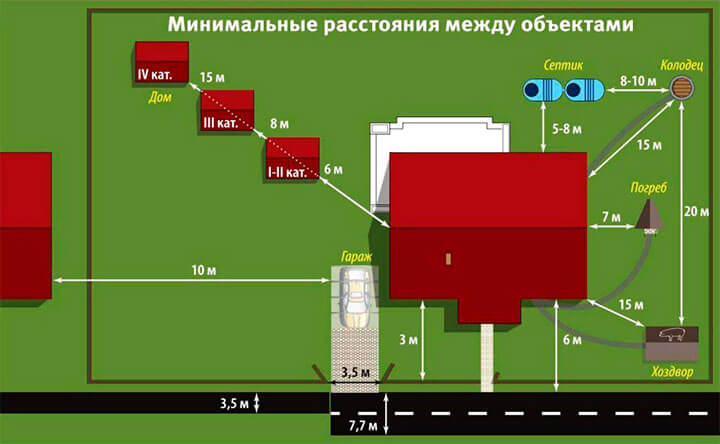
The latest regulatory document establishes the minimum area for buildings - 0.06 hectares.
Sanitary standards
To a greater extent, they are also based on the requirements of SNiP 02/30/97.
Sanitary standards apply to owners of suburban land. They are as follows:
- If the land is used for private plots (personal subsidiary plots), poultry and livestock are raised on the territory, then the minimum distance from the buildings where the animals will be located to the neighboring residential building is 12 m.
- It is prohibited to build an outdoor toilet in a country house next to a laid water supply.
- The well can be placed at a distance of 8 m from the toilet. The same interval is observed between the well and the fence.
- It is recommended to locate the summer shower room at a distance of more than 8 m from the house.
In addition, sanitary standards regulate tree planting. Tall species - within 4 m from the fence, medium size - 2 m, bushes - 1 m.
Fire safety
According to the standards, in outbuildings that are adjacent to a residential building, it is necessary to provide a separate entrance. In this case, the size of parts of the building with protrusions (roof, porch or canopy) is taken into account when calculating the minimum permissible distance from other structures and fences.
Separately, you need to pay attention to the construction of a pitched roof. The ramps must be positioned so that they face your yard, not your neighbor’s.
Fire safety standards are regulated by Federal Law No. 123 of July 22, 2008, NPB 106-95, and the law on technical regulations of fire safety.
Compliance with them will help avoid disputes when calculating the optimal distance from the house to the neighbor’s fence.
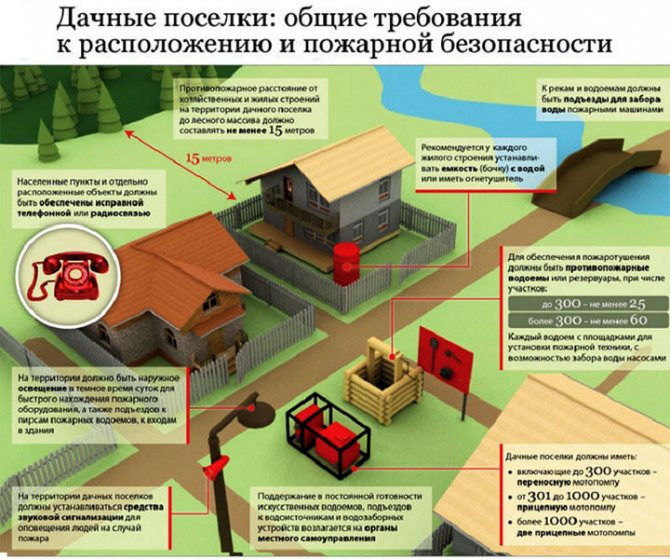
Photo: general fire safety requirements in a holiday village
In accordance with these standards, buildings have several degrees of fire resistance:
- I–II. Assigned to houses made of brick, reinforced concrete, foam block, stone, concrete. They must be located at least 6 meters from the fence.
- III. They have frame structures, where the floors are made of materials that do not burn: slate, corrugated sheets, metal tiles. It is allowed to be placed 12 m from the fence.
- IV. Assigned to all wooden structures, since they are most vulnerable to fire. The construction of such a house can be permitted at a distance of 15 m from the fence. This is provided that the wood is pre-treated with fire retardants.
Fire safety rules allow the installation of structures on a site in two rows. Provided that these structures are located close to each other and the correct distance from the road is maintained. This practice is popular in large villages or among owners of narrow plots of land.
How to determine the required distance from the house to the fence
Fire regulations are designed to keep people's lives as safe as possible. To determine what distance is allowed between buildings and the fence, you need to know what materials they are made of.
- In the private sector, fences must be located away from neighbors' property. SNiP requires installing fences with gaps half a meter from the boundary line. When erecting a blind fence, at least one meter from the boundary;
- A space of more than 3 meters is left from the border of the site to the house. The distance from the base of the building to the fence is measured. If steps or a canopy protrude forward by 50 cm or more, then measure from the extreme points.;
- One meter from the fence you can build utility structures, such as greenhouses. The distance from the bathhouse to the neighboring plot is the same. The roof slope should face your yard, and not your neighbor;
- More than 4 m is left from the border with the nearest plot to a barn for birds or a building for small livestock;
- It is recommended to leave a space of 1 m from shrubs to the fence, 2 m to small trees, and 4 m to tall trees.
The following is a clarification of fire safety standards depending on what the buildings are made of:
- The minimum distance between brick buildings is 6 m;
- If brick buildings have wood floors, then 8 m or more is strongly recommended between them or to the neighbor’s fence;
- If there is a completely wooden structure, then the distance increases to 15 m.
Video: Distance to the fence from buildings according to GOST
Types of fencing
A wide range of building materials allows you to install an inexpensive fence both from the street and to protect yourself from neighbors in order to hide from prying eyes.
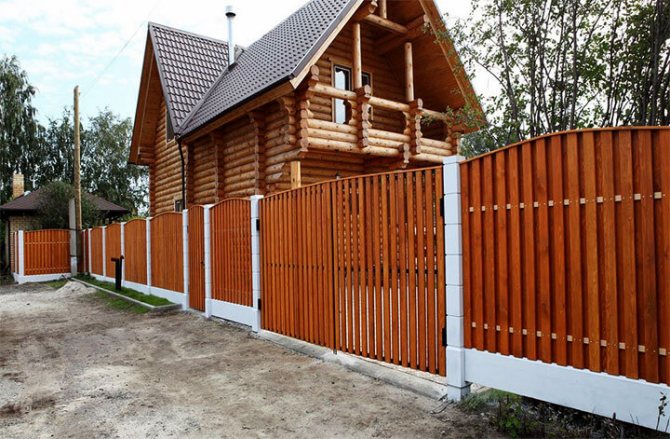
Let's highlight the most popular and affordable types of fencing:
- Shield. It is assembled from wooden boards fastened to a frame made of timber. Has the shape of a rectangle. The standard length is 1.8 m. The material on the board is located horizontally or vertically. Sold ready-made. However, they should be treated with antiseptics and fire retardants. A popular species is pine.
- Trellis. Decorative, but not protective fencing. Wooden slats are connected to each other into squares. The trellis requires painting.
- Palisade Available for sale in rolls. Wooden stakes are installed close to each other. Can be reinforced with steel wire. The fence is quite strong, but not very attractive to look at.
- Rabitz. It is used as a fence when arranging a barn, a place for walking livestock, poultry in the village. It is not practical to use in the city, since the entire yard will be clearly visible.
- Fence. You can build such a fence low, up to 10 cm, as a fence for a flower bed, or high, to close the area from the street. Wooden planks are placed vertically and nailed to horizontally laid beams.
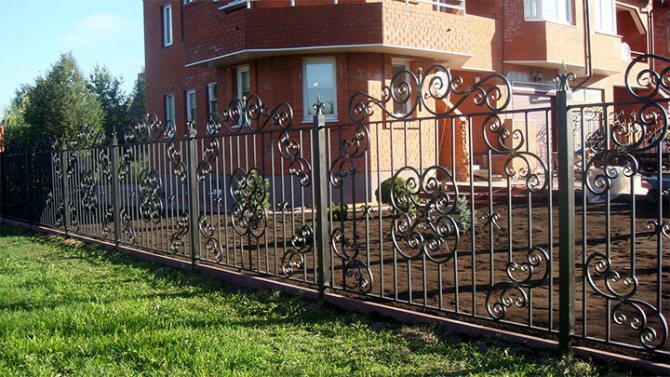
Fences made of corrugated sheets, metal with forged elements, brick, and stone will cost much more. Such a fence will be more reliable, durable and beautiful.
Barbed wire can be used as a material no lower than 2 m from the ground, so as not to cause injury to surrounding people.
If a fence is installed to separate two vegetable gardens, then its height and design should not block the flow of light or disrupt air exchange. Chain-link and picket fence are well suited for this.
It is worth highlighting situations when, before building a fence, owners need to obtain permits from the relevant services:
- the boundaries of the territory are not included in the cadastral plan;
- the land is located in the vicinity of architectural monuments and industrial facilities;
- The building area is quite small and because of this it is not possible to adhere to GOST standards.
In the latter case, BTI employees who understand all issues related to home ownership can help.
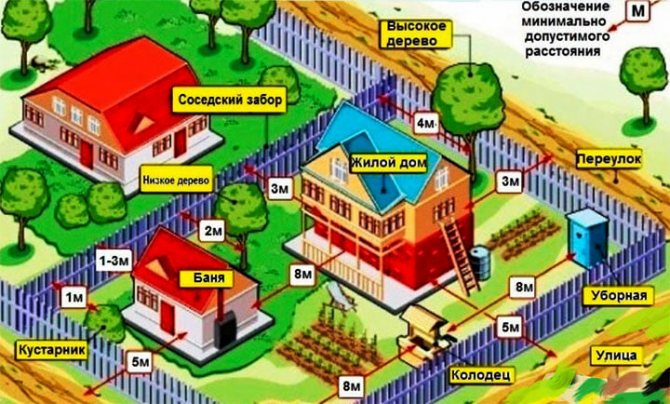
Permissible distances from the fence to various buildings
When calculating the distance, the starting point is the wall of the building or its protruding elements.
According to the regulations, the main requirement for fencing is not to block light from neighboring areas.
When determining its height, there are also nuances: a solid metal or mesh fence should not be higher than 1.5 m.
Let's take a closer look at what determines the distance from the fence to other buildings and objects: a private house, a fence or a neighbor's house, a roadway, a garage, outbuildings.
Private house
The distance prescribed by law from a residential structure to the fence is 3 m. If located within one estate - 3 m, on two different ones - at least 6 m, optimally - 15 m. The latter figure may vary depending on the number of storeys of the building.
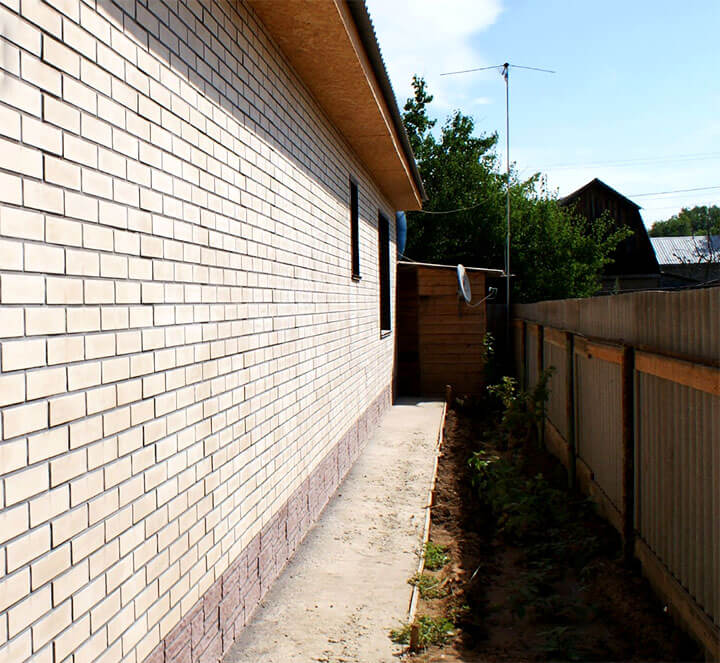
It is prohibited to install the fence close to or near communications. Minimum distance – 3 m.
SNiP 02/30/97 also regulates the building area in individual housing construction. The requirements are expressed in the following minimum figures:
- bedroom area – 8 m2, kitchen – 6 m2, living room – 12 m2, bathroom – 1.8 m2, hallway – 1.8 m2, toilet – 0.96 m2;
- ceiling height – 2.5 m, basement – 2 m;
- sewerage depth – 0.3 m and higher with a slope towards the collector.
A private house is suitable for use when it is connected to all necessary utilities (water supply, electricity, gas, sewerage).
Fence or neighbors' house
The fence between areas can be installed from opaque materials to a height of no more than 75 cm, after which the material must be transparent. There are no restrictions on the fencing from the street side.
The distance from a residential building to a neighbor’s fence is from 3 m.
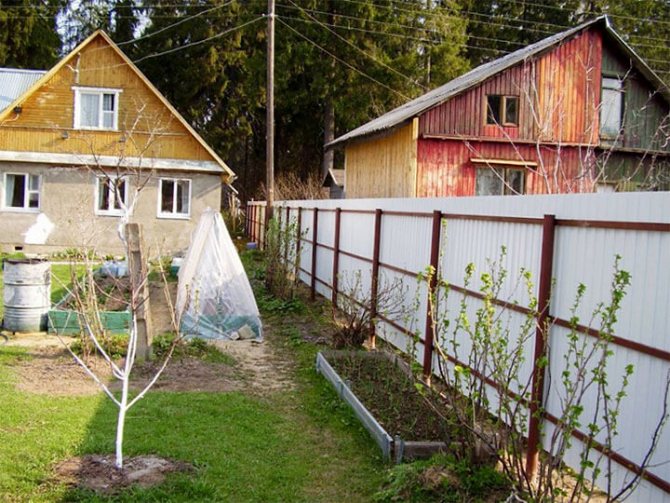
To draw a line between different land territories, one fence is enough. Two are allowed to be erected when there is a road between the estates.
Combining the wall of buildings with a neighbor's fence is strictly prohibited.
If the fence is built by mutual agreement of both parties and this is recorded by a notary, then in this case the type of material and height can be neglected.
Roadway
It is very important here to understand the meaning of the red line - the line separating private property from the road.
If the fence is being erected from the side of the roadway, then the distance to the residential building should be from 5 m, when there is little traffic on the street or it is a dead-end yard - 3 m.
Garage
Refers to auxiliary structures.
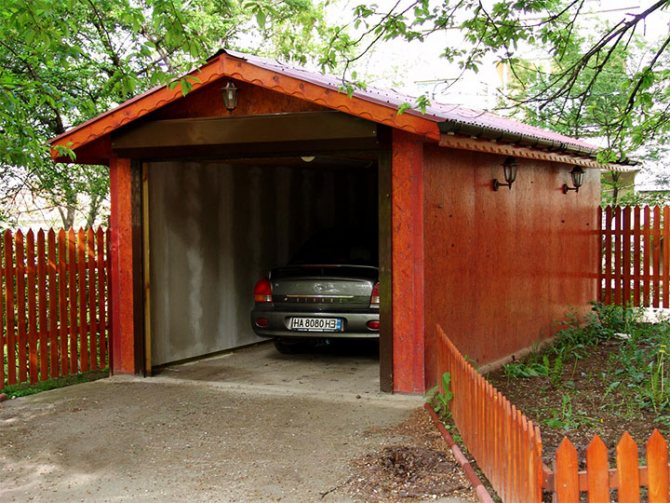
It is allowed to be located in the interval from 1 m to the fence, to a residential building - 2 m.
It is prohibited to use the garage wall as a fence from neighbors.
It is possible to arrange a place for a car in the basement of the building, provided that ventilation is provided. Read more in the article: “Norms for the distance of the garage from the fence.”
Other outbuildings
The owner of the site, when starting construction, is obliged to comply with SNiP when planning the location of a bathhouse, outdoor toilet, barn, etc.
Due to the increased fire danger, special requirements are imposed on the bathhouse:
- The distance to the neighbors’ fence is from 5 m if the building is made of brick or stone. In the version with a wooden structure, the figure increases to 15 m. The same situation occurs when placing a sauna or boiler room on the site.
- Distance to residential building – 8 m.
- If a separate sewer system is used to drain water, then the interval to the neighbor’s fence can be reduced to 3 m. This option is only for brick and stone baths.
- It must be positioned so that the entrance is visible from the residential building.
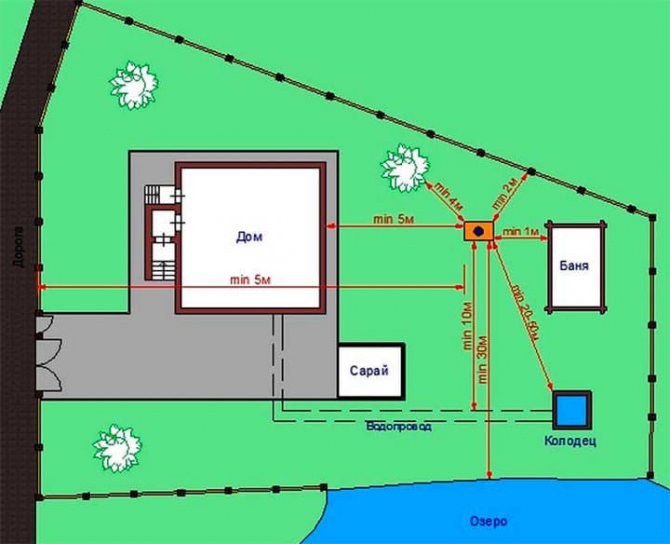
The building in which gardening tools will be stored is installed at an interval of 1 m from the fence.
Greenhouses with organic fertilizers, sheds with poultry are placed 4 m from the fence, a toilet - 12 m from the living quarters.
All of the above indicators can be increased or decreased depending on the degree of fire danger of buildings, by joint decision of the neighbors.
Fence and buildings - all possible distances
For a private dacha plot, 6 acres of land are usually allocated, on which the owner erects the necessary buildings. Objects for economic purposes can be of any type and arranged in accordance with the preferences of the owner. Traditionally, a mesh fence is placed around the perimeter of personal plots, and with the written consent of the owners and with the participation of a representative of the horticultural society, a fence of another type is installed. The dacha association allows blind structures that do not contradict the established distance from the building to the fence to be installed only on the outside of the street.
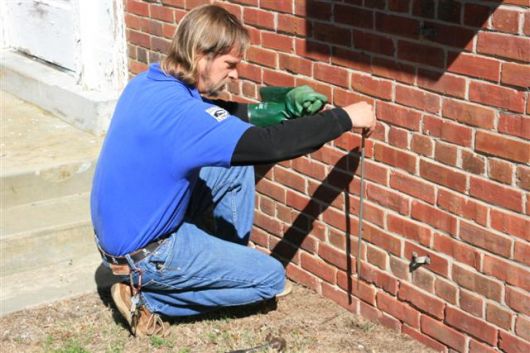
Distance from the fence to buildings - all possible options
Regardless of the complexity of the construction, be it a large mansion or a light boundary fence, it should not contradict either legal and sanitary standards, or fire safety regulations. Thus, the set of sanitary and epidemiological rules prescribes a retreat of 1 m from the fence in the case of digging cesspools and trenches with filling the bottom with a mixture of sand and gravel.
Small objects such as summer gazebos and greenhouses also require a distance of 1 m from the fence. In small areas that do not allow compliance with this standard, outbuildings are located so that water flowing from the roofs does not wet someone else’s yard.
According to sanitary standards, the following intervals between outbuildings are allowed:
- 1 m – for gazebos, canopies, greenhouses;
- 8 m – for toilets, cesspools, wells;
- at least 8 m – for baths, summer showers.
Following fire safety standards, the owner of a private property must maintain a distance of 10 to 15 m from a wooden house to a neighbor’s flammable house. Between buildings built from brick, foam concrete, and cinder block, there can be 6 to 10 m.
If there are facilities for keeping livestock in the farmstead, they should be separated from the fence by at least 4 m. When developing this rule, experts were guided by ethical considerations and sanitary and epidemiological requirements. The already familiar one-meter rule helps to dispel doubts at what distance from the fence a bathhouse can be built. It is permissible to maintain a similar gap between the fence and the garage.
By agreement, the place for the car is moved beyond the property line and brought closer to your own fence so that the changed plan provides room for maneuver and does not interfere with traffic.
Requirements for gardening partnerships
The abbreviated name is SNT. Their development is regulated by SNiP 02.30.97. However, such non-profit organizations often have their own charter, approved by the competent services. In some cases, it is even possible to leave areas without a fence.
The height of the street fence in garden associations should not exceed 2.5 m. There are no restrictions on the materials.
The adjacent fence is made of translucent elements at a height of up to 2 m. Moving it unilaterally is prohibited.
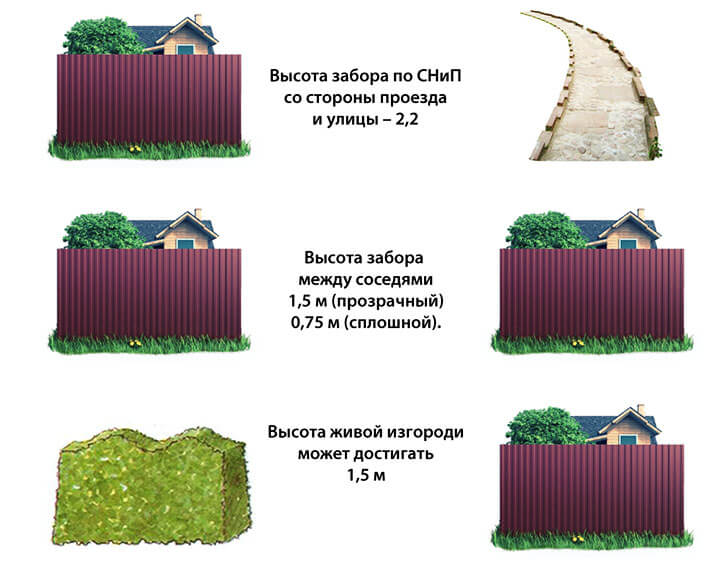
If outbuildings on two plots are located quite close, then with the permission of the neighbors it is allowed to go slightly into the neighbor’s territory. However, this should not become the reason for blocking the passage for residents, the passage of transport, or blocking access to communications.
Since the fence is not installed for one year, any changes or agreements should be recorded in writing and notarized.
At what distance from the fence can buildings be located?
If the fence is already in place, you should take care that your actions do not harm your plans. The internal layout of a private yard is constantly changing. Where and according to what rules a house and other structures can be built must be decided in advance and the rules followed:
- Any building must comply with SNiP;
- Entrust control of work only to the gardening partnership or state inspectors;
- Prepare documents in accordance with GOST, in accordance with urban planning legislation.
- When contacting contractors, you should carefully check their competence and monitor the progress of work.
That the work was carried out incorrectly may be revealed several years later, when there is no one to demand compensation for damage. In the event of a gross violation of planning and site development standards, repair or replacement of a new fence with an old one seems very doubtful. Follow simple and strict rules, do not complicate your life:
- The distance from the house to the border of the farmstead is at least 3 m;
- From the fence to the garage and other technical structures - at least 1 m;
- A barn or shed with animals no closer than 4 m;
- From the fence to the bathhouse or greenhouse the gap is 1 m or more.
Our neighbors in the garden built a house on the border of our plots; the foundation of this house in some places even extends into my territory. I want to build a shed nearby, retreating 3 meters. They demand that I retreat 6 meters and threaten to sue. Can you tell me how close to their house I can put a shed on my own property?
Reply to video
Responsibility for non-compliance with building regulations
Often, ignoring the requirements of current legislation leads to quarrels between neighbors, lengthy trials, and the imposition of fines. To avoid such a situation, even before the start of construction, all issues related to the distances from buildings to the fence should be agreed upon with them. This is especially true for situations when permission is required to go a little onto their site due to the small area of yours or it is necessary to replace the old adjacent fence with a new one higher. Such civil agreements are notarized, and even if your neighbors change, there will be no claims against you.
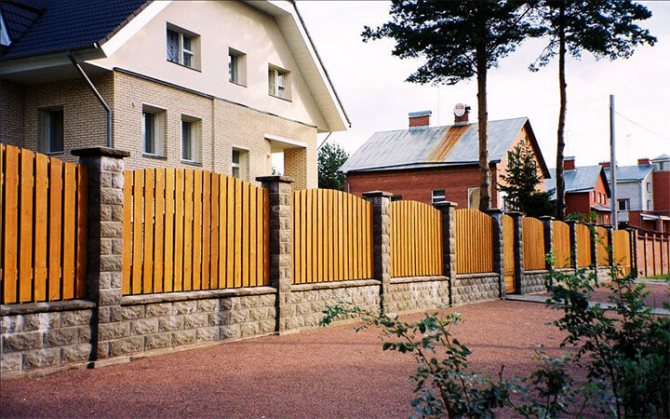
If the disagreement cannot be resolved peacefully, then the most effective way is to contact the prosecutor’s office with a written request to check the legality of the location of buildings and a fence on a neighbor’s property.
Compliance with legal norms is reliability and a guarantee of the legality of the development, the absence of claims from other parties, the ability to avoid lengthy litigation, saving time and health.
